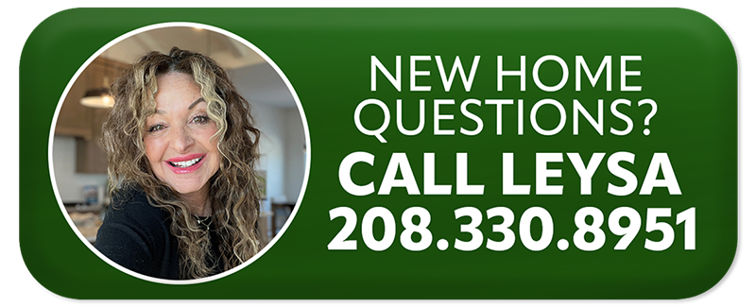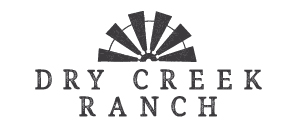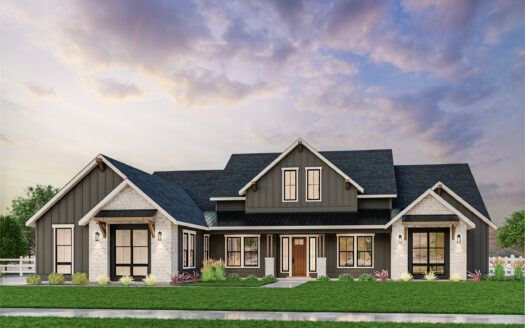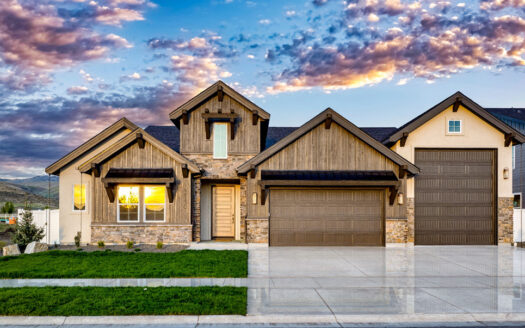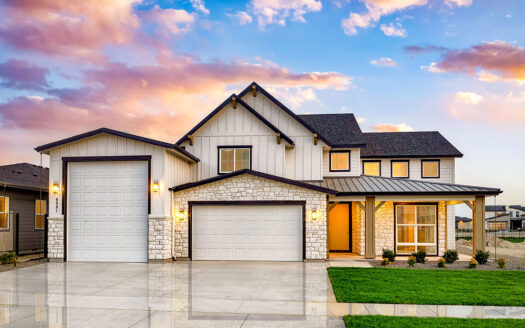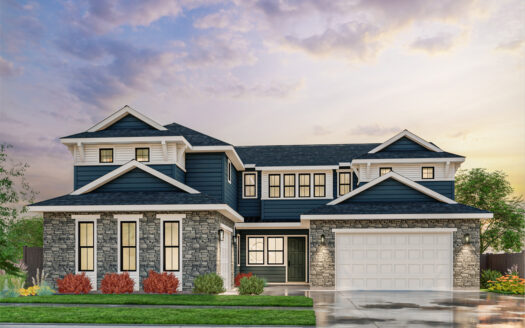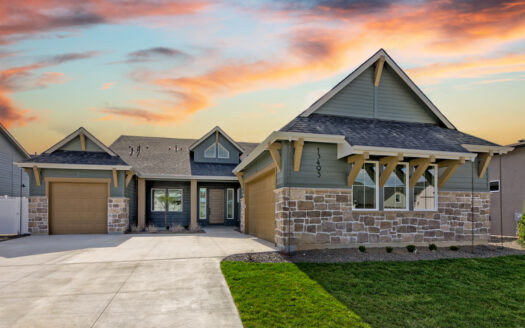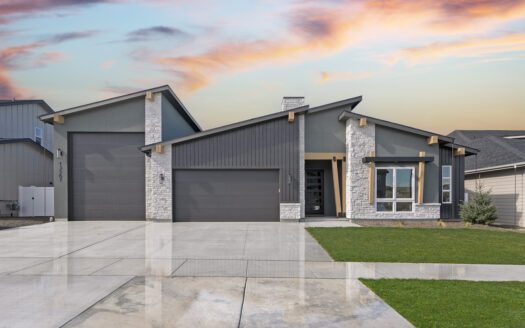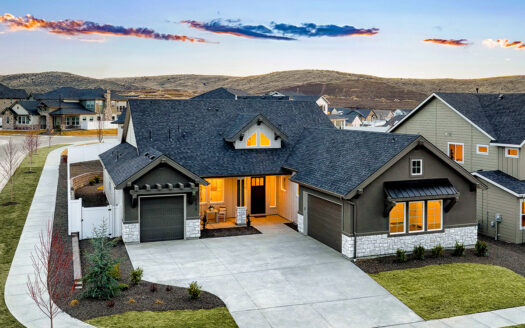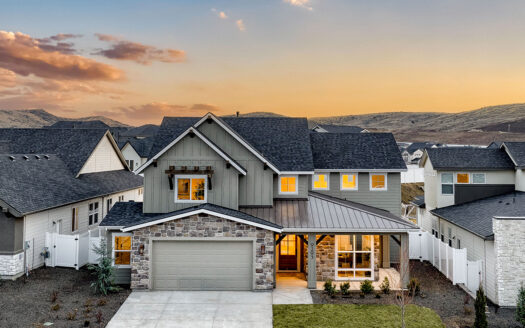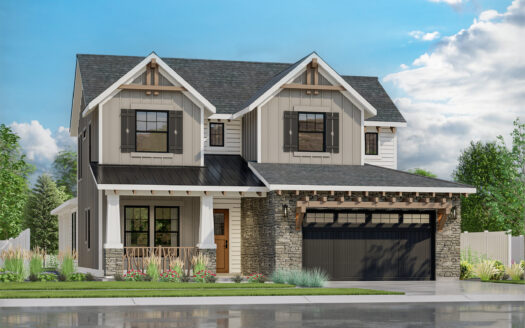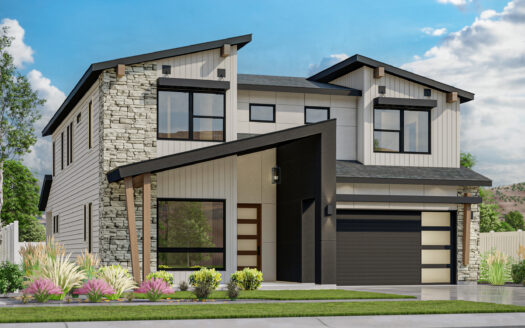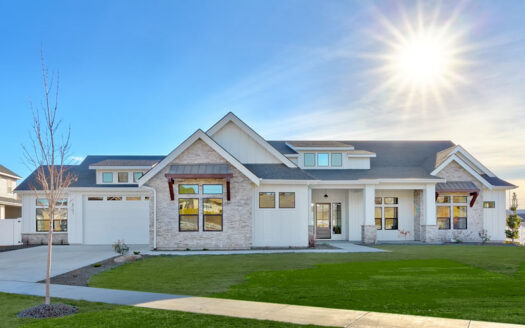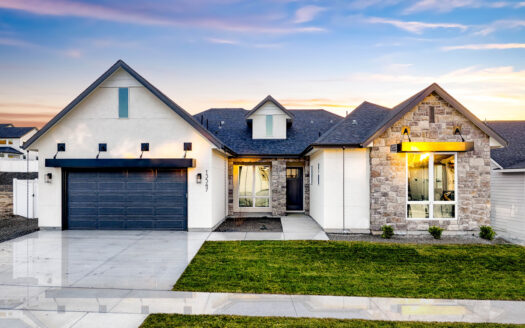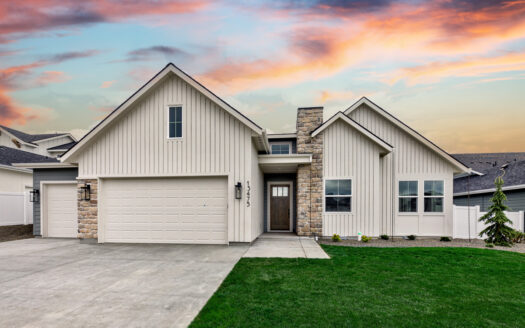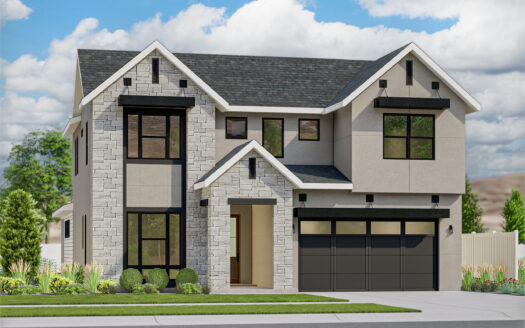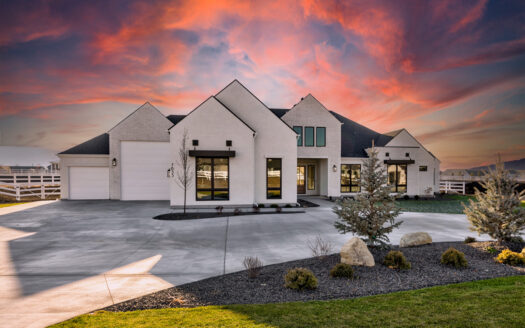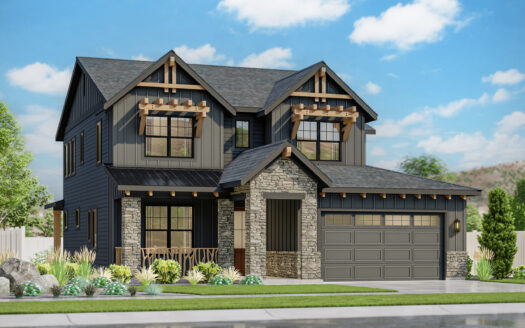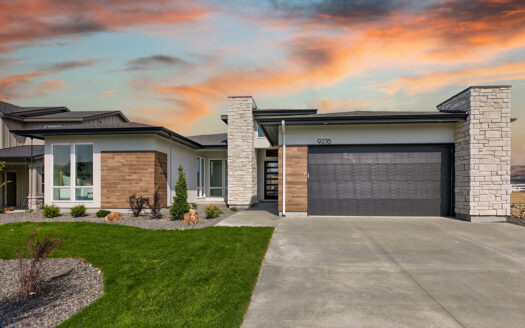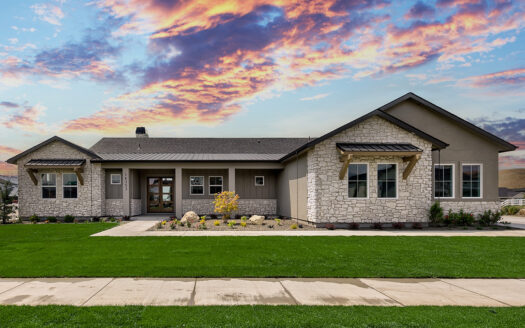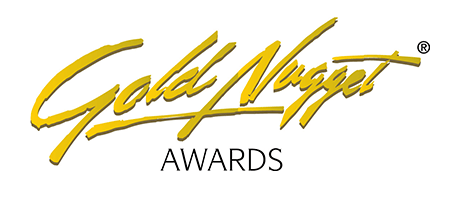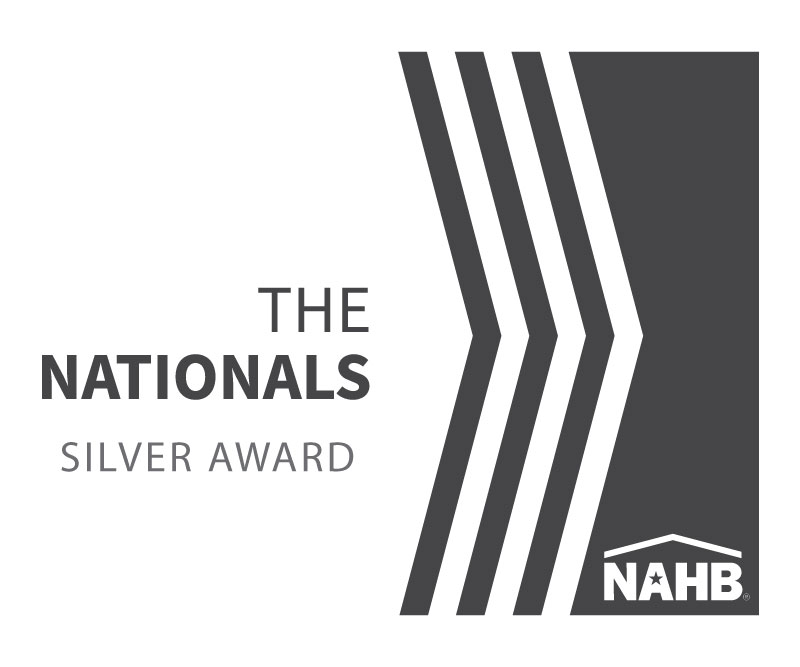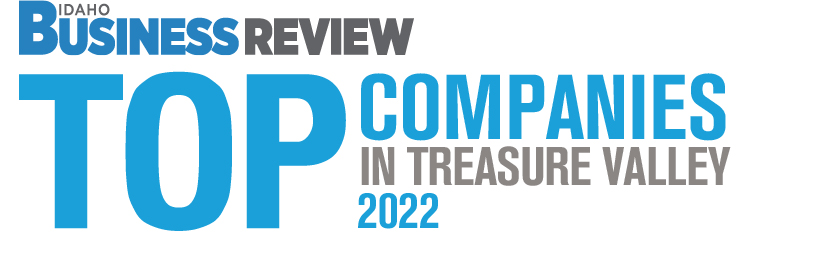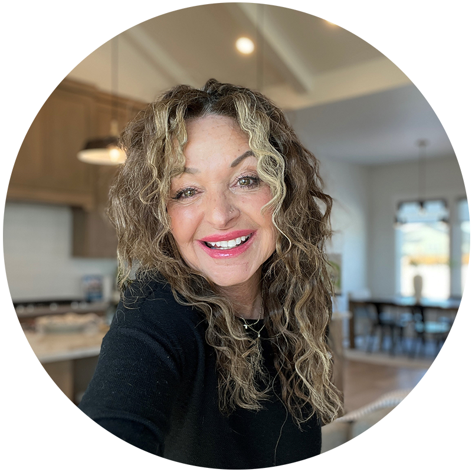HAPPY 4TH OF JULY! OUR SALES OFFICES WILL BE CLOSED ON FRIDAY, JULY 4TH TO CELEBRATE!
 TRUELY LOESCHER
TRUELY LOESCHER
Call or Text | (208) 297-7337
Silvercreek Realty Group
Truely@BoiseHunterHomes.com
 CHERYL JENSEN
CHERYL JENSEN
Call or Text | (208) 391-6717
Silvercreek Realty Group
Cheryl@BoiseHunterHomes.com
 GIULIANA BOEKE
GIULIANA BOEKE
Call or Text | (208) 268-5827
Giuliana@BoiseHunterHomes.com

KIRSTEN ALVORD
Call or Text | (208) 268-6945
Silvercreek Realty Group
Kirsten@BoiseHunterHomes.com
Step into the Siena, a stunning single-story home on a premium lakefront lot. Through the spacious entry, find a well-lit office with double doors and the nearby club room. Ahead, the heart of the home unfolds in an open, luxurious space composed of a great room, chef’s kitchen, dining area, and frame-glass wine room. A 60’ linear fireplace anchors the great room, while a massive L-shaped island acts as the kitchen’s centerpiece. Expansive multi-glass sliders line the back wall, connecting the indoors to a spacious covered patio that’s perfect for entertaining. The primary suite offers beautiful features around every corner, including large windows, dual vanities, and two walk-in closets.
Home is ready now. Please contact listing agent for tours. Photos similar.
Schedule Your Tour
"*" indicates required fields
Coming 2024 the Dry Creek Ranch Community Center will encompass a 5-acre manicured site with pickleball, basketball, and volleyball courts as well as a regulation sized soccer field, an 8,840 SqFt clubhouse and pool complete with unprecedented amenities.
Similar Homes
7665 W. Diamond Lake Dr.
13544 N. Ruffed Grouse Way
14230 N. Goldfinch Ave.
14231 N. Woodpecker Ave.
7309 W. Waxwing Dr.
7283 W. Waxwing Dr.
14267 Goldfinch Ave.
13493 N. Tierra Linda Way
13567 N. Ruffed Grouse Pl.
9275 W Sooty Grouse Ct
9295 W. Sooty Grouse Ct.
14227 N. Hornbill Way
13951 N. Malheur Pl.
13923 N. Malheur Pl.
14199 N. Hornbill Way
14319 N. Goldfinch Ave.
14293 N. Goldfinch Ave.
13758 N. Ruffed Grouse Way
13475 N. Tierra Linda Way
13954 N. Malheur Pl.
7633 W. Diamond Lake Dr.
13882 Ermine Ave.
13583 N Ruffed Grouse Pl.
9276 W. Sooty Grouse Ct., Boise, ID
14353 N Woodpecker Ave., Boise, ID
14353 N Woodpecker Ave., Boise, ID
Quick Links
Get In Touch
"*" indicates required fields
Copyright © 2025 Boise Hunter Homes. Prices, plans, maps, and renderings subject to change at anytime and are not guaranteed.

