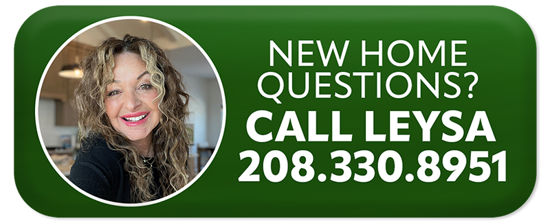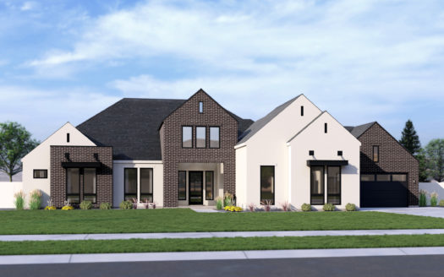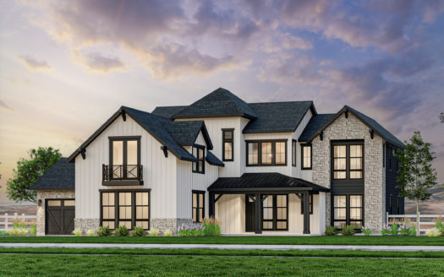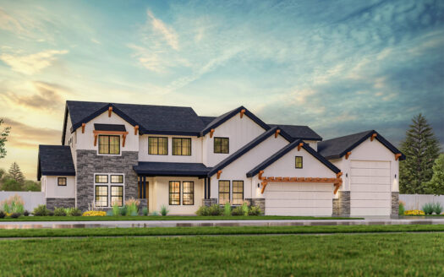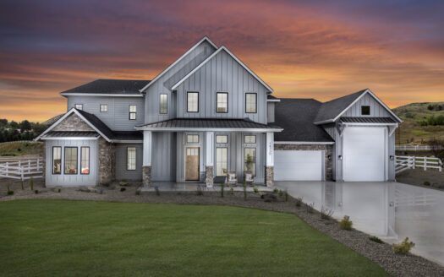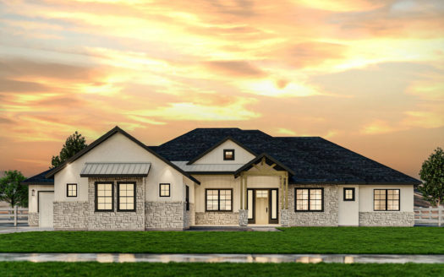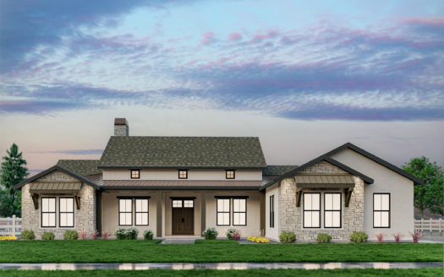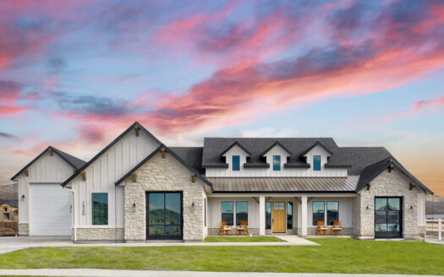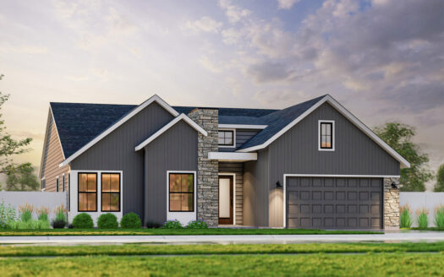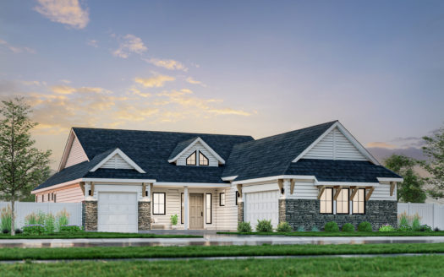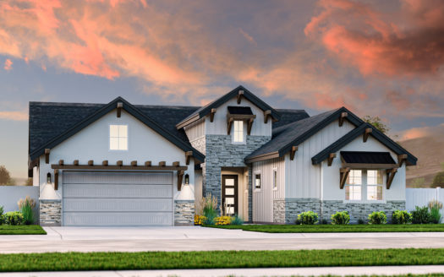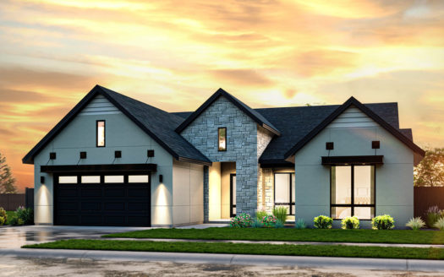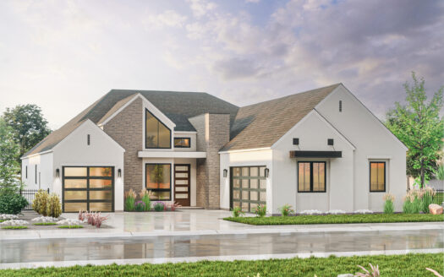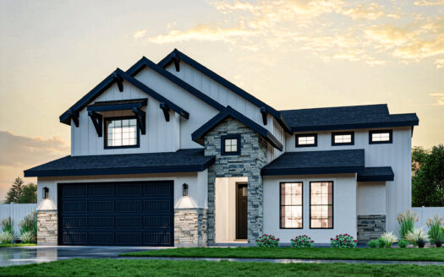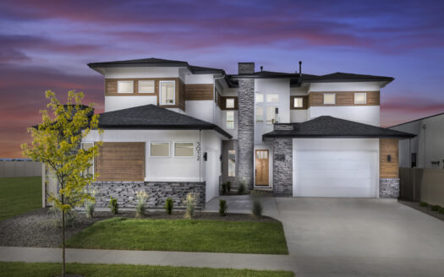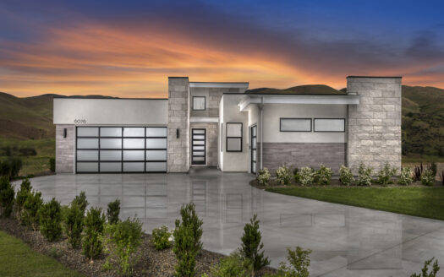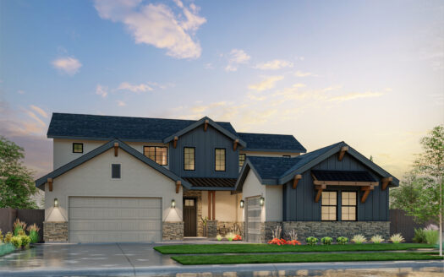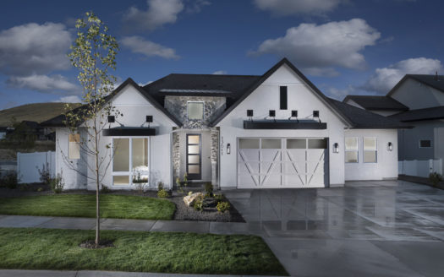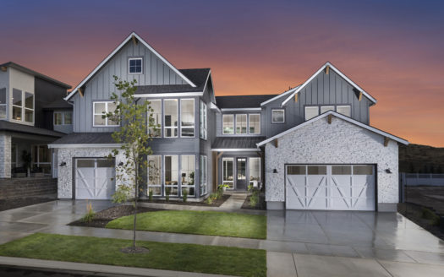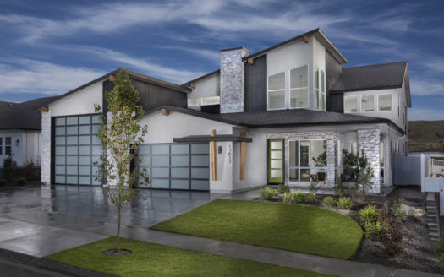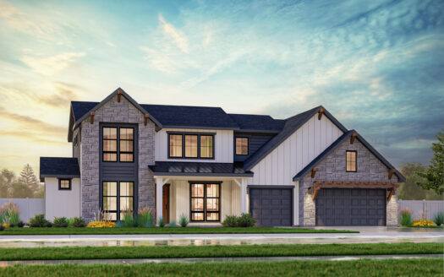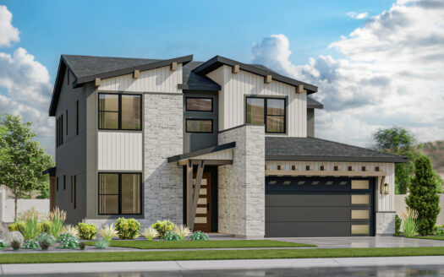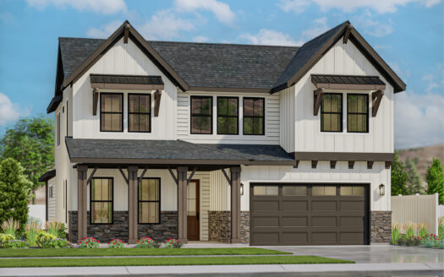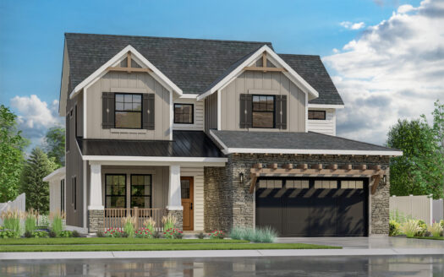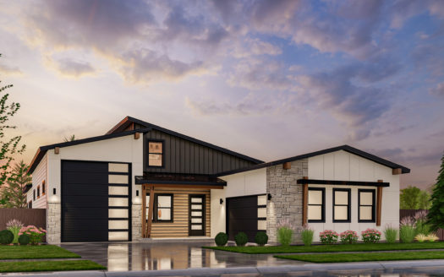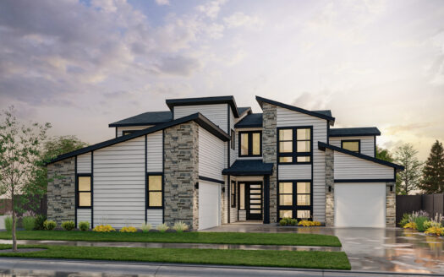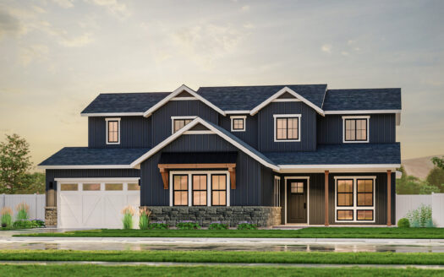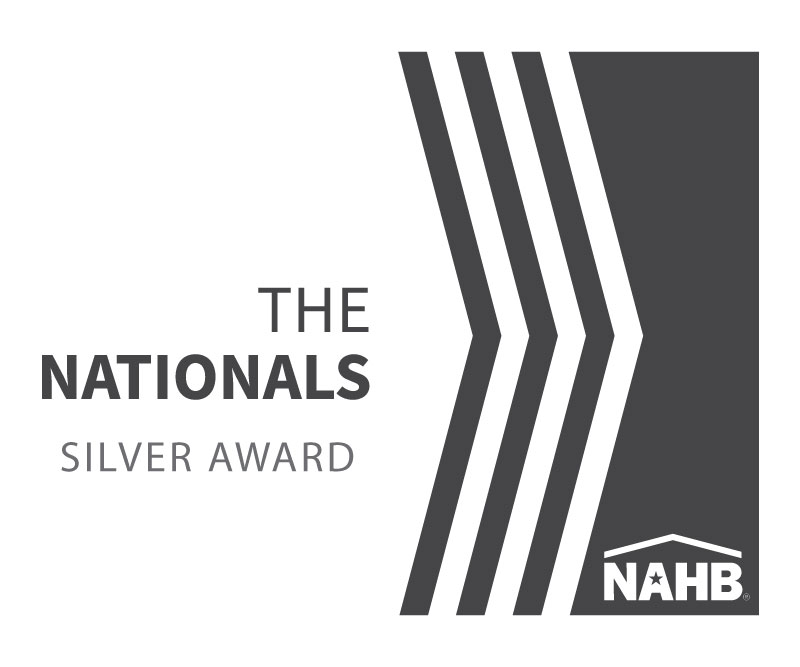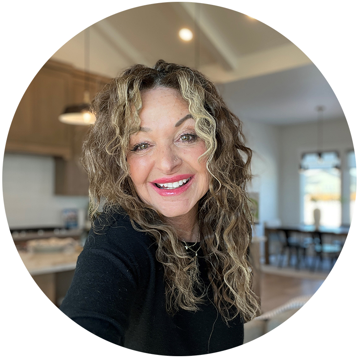Your search results
Grove COLLECTION
Floorplans
Start by selecting one of our 4 premier communities to view the floorplans we offer. Then, click on a floorplan you love and use our interactive floorplan tool to see the available structural options, check dimensions, add furniture, and personalize it to your living needs.
MEADOWS COLLECTION
Floorplan
Magnolia
There are so many reasons to see why this is our most popular floorplan over the past year. Designed exclusively for one-acre homesites, the 100’ of sprawling curb appeal draws you right in. The friendly yet sophisticated exterior look is highlighted by the stone accents, black windows, symmetric gables, and welcoming dormers. Enter the home and enjoy the 23’ front-to-back vault leading from the ...
There are so many reasons to see why this is our most popular floorplan over the past year. Designed exclusively for one-acre homesites, the 100’ of sprawling curb appeal draws you right in. The friendly yet sophisticated exterior look is highlighted by the stone accents, black windows, symmetric gables, and welcoming dormers. Enter the home and enjoy the 23’ front-to-back vault leading from the ...
Timberline
Beauty and functionality meet in The Timberline floorplan. A stunning curb appeal greets you while massive 20’ ceilings bring the entry and great room to life. The chef’s kitchen includes Bosch appliances, an oversized pantry, and plenty of countertop space. A main level guest bedroom and office benefit from views out the front and back of the home. The upstairs master suite has massive ...
Beauty and functionality meet in The Timberline floorplan. A stunning curb appeal greets you while massive 20’ ceilings bring the entry and great room to life. The chef’s kitchen includes Bosch appliances, an oversized pantry, and plenty of countertop space. A main level guest bedroom and office benefit from views out the front and back of the home. The upstairs master suite has massive ...
Plateau RV
The architectural detail, window placement, and perfect blend of modern and rustic all make the design of The Plateau RV floorplan absolutely stunning. The L-shaped kitchen island contains the cooktop as well as the sink. The enormous kitchen pantry, the dedicated grilling area off of the dining room and the large covered patio are just a few of the features that set this home ...
The architectural detail, window placement, and perfect blend of modern and rustic all make the design of The Plateau RV floorplan absolutely stunning. The L-shaped kitchen island contains the cooktop as well as the sink. The enormous kitchen pantry, the dedicated grilling area off of the dining room and the large covered patio are just a few of the features that set this home ...
Centennial
Available Centennial Specs
5 Beds
5.5 Baths
4,844 ft2
load more listings
Available Centennial Specs
5 Beds
5.5 Baths
4,844 ft2
load more listings
load more listings
GEM COLLECTION
Floorplan
Jade
The Jade’s wide curb appeal will draw you right in. Enter the home to an elongated entry with a double door office to your left. Step inside the great room with its towering windows and centered fireplace. The kitchen island opens to the beautiful great room with a massive pantry and vast amount of countertop space. Soak in the views from the dining room ...
The Jade’s wide curb appeal will draw you right in. Enter the home to an elongated entry with a double door office to your left. Step inside the great room with its towering windows and centered fireplace. The kitchen island opens to the beautiful great room with a massive pantry and vast amount of countertop space. Soak in the views from the dining room ...
Topaz
The Topaz invites you in with its friendly features and aesthetically appealing design. It all starts with the covered porch, side load garage, and tall windows. Enter the home to an elongated entry with a double door office on one side and the dining room on the other. The great room showcases a center fireplace with access and views out to the covered patio. ...
The Topaz invites you in with its friendly features and aesthetically appealing design. It all starts with the covered porch, side load garage, and tall windows. Enter the home to an elongated entry with a double door office on one side and the dining room on the other. The great room showcases a center fireplace with access and views out to the covered patio. ...
Amethyst
The Amethyst creates a grand statement from the moment you see it. Enjoy the 3-car side load garage design, which accentuates the gorgeous entry under the large covered porch. Enter the home to an elongated entry with a double door office to your left and then step inside one of the largest great rooms that we offer with its towering windows and centered fireplace. ...
The Amethyst creates a grand statement from the moment you see it. Enjoy the 3-car side load garage design, which accentuates the gorgeous entry under the large covered porch. Enter the home to an elongated entry with a double door office to your left and then step inside one of the largest great rooms that we offer with its towering windows and centered fireplace. ...
load more listings
RIDGE COLLECTION
Floorplan
Ridgeview
10ft ceilings and 8ft doors greet you as you indulge in this perfect combination of luxury and efficient design. Off the spacious entry is an office with two bedrooms nearby, tucked away for privacy. The great room boasts a large window wall allowing an abundance of natural light as you look out the covered patio and soak in the southern facing backyard. The inspiring ...
10ft ceilings and 8ft doors greet you as you indulge in this perfect combination of luxury and efficient design. Off the spacious entry is an office with two bedrooms nearby, tucked away for privacy. The great room boasts a large window wall allowing an abundance of natural light as you look out the covered patio and soak in the southern facing backyard. The inspiring ...
Hills at Dry Creek Ranch
Summit
Step into the Summit floorplan with its stunning great room boasting a wall of windows capturing the beautiful backyard views with access to the rear covered porch. The adjoining kitchen is perfect for entertaining with its large center island, roomy pantry, handsome cabinetry, and extensive counterspace. The master suite is elevated by its size, windows, and the master bath showcases a free-standing tub with ...
Step into the Summit floorplan with its stunning great room boasting a wall of windows capturing the beautiful backyard views with access to the rear covered porch. The adjoining kitchen is perfect for entertaining with its large center island, roomy pantry, handsome cabinetry, and extensive counterspace. The master suite is elevated by its size, windows, and the master bath showcases a free-standing tub with ...
Sagewood
The Sagewood is our best-selling single-story home for a reason! The near perfect 3-bed, 2.5-bath combo provides an alluring 2,856 SqFt single-story design. The open concept design, which effortlessly connects the great room, dining room, and kitchen, create the optimal place to gather. The flex room has a wide variety of uses depending on your living needs. The huge master suite with its incredible ...
The Sagewood is our best-selling single-story home for a reason! The near perfect 3-bed, 2.5-bath combo provides an alluring 2,856 SqFt single-story design. The open concept design, which effortlessly connects the great room, dining room, and kitchen, create the optimal place to gather. The flex room has a wide variety of uses depending on your living needs. The huge master suite with its incredible ...
Cottonwood
You’ll love this single-story stunner, which showcases a 20’ vaulted ceiling through the great room, perfectly capturing the views of Bogus Basin and Stack Rock. Luxurious finishes and a beautiful master suite featuring massive windows, free-standing tub, large walk-in closet, and private access to the covered patio. The chef’s kitchen and expanded dining room benefit from the natural light and open layout of the ...
You’ll love this single-story stunner, which showcases a 20’ vaulted ceiling through the great room, perfectly capturing the views of Bogus Basin and Stack Rock. Luxurious finishes and a beautiful master suite featuring massive windows, free-standing tub, large walk-in closet, and private access to the covered patio. The chef’s kitchen and expanded dining room benefit from the natural light and open layout of the ...
Owyhee
The Owyhee is a spacious single-story home designed for comfort and function. It features a split-garage layout with two separate entry points—one leading into a private guest suite with an ensuite bath and the other into the main living area. The great room has soaring ceilings, a statement fireplace, and dual sliding doors that open to a large covered patio. A glass-enclosed wine room ...
The Owyhee is a spacious single-story home designed for comfort and function. It features a split-garage layout with two separate entry points—one leading into a private guest suite with an ensuite bath and the other into the main living area. The great room has soaring ceilings, a statement fireplace, and dual sliding doors that open to a large covered patio. A glass-enclosed wine room ...
Houston
It’s our all-time best-selling floorplan for a reason! The Houston includes virtually every feature and option that our homeowners are looking for. The main entry opens to the great room with vaulted ceilings that fill the area with natural light from the large windows. The luxurious master suite on the main level provides a private oasis of comfort, with a large tub, walk-in closet, ...
It’s our all-time best-selling floorplan for a reason! The Houston includes virtually every feature and option that our homeowners are looking for. The main entry opens to the great room with vaulted ceilings that fill the area with natural light from the large windows. The luxurious master suite on the main level provides a private oasis of comfort, with a large tub, walk-in closet, ...
Highland
The Highland floor plan is a spacious two-story, 4 bedrooms, 3.5 bathrooms, 3,590 SqFt home. As you walk into the home, you will be amazed by the high level of included new home features. The main entry opens to the expansive dining room filled with natural light from the 20-foot wall of windows and conveniently opens to the spacious kitchen and great room. The ...
The Highland floor plan is a spacious two-story, 4 bedrooms, 3.5 bathrooms, 3,590 SqFt home. As you walk into the home, you will be amazed by the high level of included new home features. The main entry opens to the expansive dining room filled with natural light from the 20-foot wall of windows and conveniently opens to the spacious kitchen and great room. The ...
Siena
The Siena is a dream floorplan for those seeking extra space inside single-story elegance. With 4 bedrooms, 3.5 bathrooms, and 3,733 SqFt, this home is anchored by an incredible master suite with massive windows to take in the views, dual vanities, and dual walk-in closets. An L-shaped island looks out into the expansive great room, featuring a beautiful fireplace and multi-slider door leading to ...
The Siena is a dream floorplan for those seeking extra space inside single-story elegance. With 4 bedrooms, 3.5 bathrooms, and 3,733 SqFt, this home is anchored by an incredible master suite with massive windows to take in the views, dual vanities, and dual walk-in closets. An L-shaped island looks out into the expansive great room, featuring a beautiful fireplace and multi-slider door leading to ...
Tablerock
This Tablerock floorplan does not disappoint! The grand two-story entry invites you into the great room with an expansive window wall. The kitchen and dining rooms are open to the great room with access to the covered patio, offering a great space for entertaining. The master suite features stunning windows and a radiant master bath that includes free-standing tub and a large walk-in shower. ...
This Tablerock floorplan does not disappoint! The grand two-story entry invites you into the great room with an expansive window wall. The kitchen and dining rooms are open to the great room with access to the covered patio, offering a great space for entertaining. The master suite features stunning windows and a radiant master bath that includes free-standing tub and a large walk-in shower. ...
load more listings
MOUNTAIN COLLECTION
Floorplan
Palisade
The Palisade is one of our newest floorplans AND WON A SILVER at The Nationals for Best Model Home (3,500-4,000 SqFt category). The European modern design of the home provides an inviting and yet sophisticated look. The custom-made steel accents bring out a modern element and immediately catch your attention while the back of the home centers around the covered patio and impressive vault. ...
The Palisade is one of our newest floorplans AND WON A SILVER at The Nationals for Best Model Home (3,500-4,000 SqFt category). The European modern design of the home provides an inviting and yet sophisticated look. The custom-made steel accents bring out a modern element and immediately catch your attention while the back of the home centers around the covered patio and impressive vault. ...
Lincoln
The Lincoln is a single-story floorplan designed for seamless indoor-outdoor living—and it includes an RV garage! A courtyard entry creates a welcoming first impression, leading to the front door and into the home. Inside, the vaulted great room feels airy and open, enhanced by a wall of windows and a multi-panel glass slider off the dining area that extends to the covered patio. The ...
The Lincoln is a single-story floorplan designed for seamless indoor-outdoor living—and it includes an RV garage! A courtyard entry creates a welcoming first impression, leading to the front door and into the home. Inside, the vaulted great room feels airy and open, enhanced by a wall of windows and a multi-panel glass slider off the dining area that extends to the covered patio. The ...
Hills at Dry Creek Ranch
Brand New Plan
Stanley
The front elevation features a split driveway for both beauty and function. Serving as a private access for the guest suite, the split driveway also allows for the home’s entrance to be even more grand and inviting with its cascading windows and modern farmhouse style. Meanwhile, the back of the home continues the elegance and showcases both a covered patio and covered balcony to ...
The front elevation features a split driveway for both beauty and function. Serving as a private access for the guest suite, the split driveway also allows for the home’s entrance to be even more grand and inviting with its cascading windows and modern farmhouse style. Meanwhile, the back of the home continues the elegance and showcases both a covered patio and covered balcony to ...
Elkhorn
Nothing says “Idaho” quite like an RV garage. With endless outdoor fun awaiting, this home is built to be the hub of recreation. The stunning curb appeal features a mountain modern style complete with gorgeous angled roof lines, a wraparound steel-encasing, and real wood accents. Step inside the great room and cozy up by the fireplace or take in the views of the nearby ...
Nothing says “Idaho” quite like an RV garage. With endless outdoor fun awaiting, this home is built to be the hub of recreation. The stunning curb appeal features a mountain modern style complete with gorgeous angled roof lines, a wraparound steel-encasing, and real wood accents. Step inside the great room and cozy up by the fireplace or take in the views of the nearby ...
Plateau
The architectural detail, window placement, and perfect blend of modern and rustic all make the design of The Plateau floorplan absolutely stunning. The L-shaped kitchen island contains the cooktop as well as the sink. The enormous kitchen pantry, the dedicated grilling area off of the dining room and the large covered patio are just a few of the features that set this home apart ...
The architectural detail, window placement, and perfect blend of modern and rustic all make the design of The Plateau floorplan absolutely stunning. The L-shaped kitchen island contains the cooktop as well as the sink. The enormous kitchen pantry, the dedicated grilling area off of the dining room and the large covered patio are just a few of the features that set this home apart ...
Harrison
The Harrison is a 4,506 sq. ft. floorplan designed for both space and flexibility, featuring an RV garage and true multi-generational suite with its own private entrance, galley kitchen, bedroom, and bath. A long entryway leads to the heart of the home, where the kitchen and dining area flow seamlessly into the vaulted great room, creating an expansive and inviting space—perfect for families and ...
The Harrison is a 4,506 sq. ft. floorplan designed for both space and flexibility, featuring an RV garage and true multi-generational suite with its own private entrance, galley kitchen, bedroom, and bath. A long entryway leads to the heart of the home, where the kitchen and dining area flow seamlessly into the vaulted great room, creating an expansive and inviting space—perfect for families and ...
load more listings
Grove COLLECTION
Floorplan
Cedar
This two-story floorplan offers one of the most compelling price points in Dry Creek Ranch and enjoys unparalleled access to the neighborhood’s top amenities, including the 5-acre community center, greenbelt, and organic farm. The Cedar maximizes your land through an expansive open concept built to impress from front to back. Step inside the wide entry, past the glass double-door office, and into the spacious ...
This two-story floorplan offers one of the most compelling price points in Dry Creek Ranch and enjoys unparalleled access to the neighborhood’s top amenities, including the 5-acre community center, greenbelt, and organic farm. The Cedar maximizes your land through an expansive open concept built to impress from front to back. Step inside the wide entry, past the glass double-door office, and into the spacious ...
Pine
This two-story floorplan offers one of the most compelling price points in Dry Creek Ranch and enjoys unparalleled access to the neighborhood’s top amenities, including the 5-acre community center, greenbelt, and organic farm. The Pine maximizes your land through an expansive open concept built to impress from front to back. Step inside the elongated hallway, where a double-door glass office provides the perfect space ...
This two-story floorplan offers one of the most compelling price points in Dry Creek Ranch and enjoys unparalleled access to the neighborhood’s top amenities, including the 5-acre community center, greenbelt, and organic farm. The Pine maximizes your land through an expansive open concept built to impress from front to back. Step inside the elongated hallway, where a double-door glass office provides the perfect space ...
Aspen
This two-story floorplan offers one of the most compelling price points in Dry Creek Ranch and enjoys unparalleled access to the neighborhood’s top amenities, including the 5-acre community center, greenbelt, and organic farm. The Aspen maximizes your land through an expansive open concept built to impress from front to back, with exterior options like the “Mountain Modern” style that features sleek monolithic roofing and ...
This two-story floorplan offers one of the most compelling price points in Dry Creek Ranch and enjoys unparalleled access to the neighborhood’s top amenities, including the 5-acre community center, greenbelt, and organic farm. The Aspen maximizes your land through an expansive open concept built to impress from front to back, with exterior options like the “Mountain Modern” style that features sleek monolithic roofing and ...
Spruce
This two-story floorplan offers one of the most compelling price points in Dry Creek Ranch and enjoys unparalleled access to the neighborhood’s top amenities, including the 5-acre community center, greenbelt, and organic farm. The Spruce maximizes your land through an expansive open concept built to impress from front to back. As the largest floorplan in the Grove collection, The Spruce is designed to make ...
This two-story floorplan offers one of the most compelling price points in Dry Creek Ranch and enjoys unparalleled access to the neighborhood’s top amenities, including the 5-acre community center, greenbelt, and organic farm. The Spruce maximizes your land through an expansive open concept built to impress from front to back. As the largest floorplan in the Grove collection, The Spruce is designed to make ...
load more listings
BROOKSIDE COLLECTION
Floorplan
Ridgeview
10ft ceilings and 8ft doors greet you as you indulge in this perfect combination of luxury and efficient design. Off the spacious entry is an office with two bedrooms nearby, tucked away for privacy. The great room boasts a large window wall allowing an abundance of natural light as you look out the covered patio and soak in the southern facing backyard. The inspiring ...
10ft ceilings and 8ft doors greet you as you indulge in this perfect combination of luxury and efficient design. Off the spacious entry is an office with two bedrooms nearby, tucked away for privacy. The great room boasts a large window wall allowing an abundance of natural light as you look out the covered patio and soak in the southern facing backyard. The inspiring ...
Hills at Dry Creek Ranch
Summit
Step into the Summit floorplan with its stunning great room boasting a wall of windows capturing the beautiful backyard views with access to the rear covered porch. The adjoining kitchen is perfect for entertaining with its large center island, roomy pantry, handsome cabinetry, and extensive counterspace. The master suite is elevated by its size, windows, and the master bath showcases a free-standing tub with ...
Step into the Summit floorplan with its stunning great room boasting a wall of windows capturing the beautiful backyard views with access to the rear covered porch. The adjoining kitchen is perfect for entertaining with its large center island, roomy pantry, handsome cabinetry, and extensive counterspace. The master suite is elevated by its size, windows, and the master bath showcases a free-standing tub with ...
Sagewood
The Sagewood is our best-selling single-story home for a reason! The near perfect 3-bed, 2.5-bath combo provides an alluring 2,856 SqFt single-story design. The open concept design, which effortlessly connects the great room, dining room, and kitchen, create the optimal place to gather. The flex room has a wide variety of uses depending on your living needs. The huge master suite with its incredible ...
The Sagewood is our best-selling single-story home for a reason! The near perfect 3-bed, 2.5-bath combo provides an alluring 2,856 SqFt single-story design. The open concept design, which effortlessly connects the great room, dining room, and kitchen, create the optimal place to gather. The flex room has a wide variety of uses depending on your living needs. The huge master suite with its incredible ...
Cottonwood
You’ll love this single-story stunner, which showcases a 20’ vaulted ceiling through the great room, perfectly capturing the views of Bogus Basin and Stack Rock. Luxurious finishes and a beautiful master suite featuring massive windows, free-standing tub, large walk-in closet, and private access to the covered patio. The chef’s kitchen and expanded dining room benefit from the natural light and open layout of the ...
You’ll love this single-story stunner, which showcases a 20’ vaulted ceiling through the great room, perfectly capturing the views of Bogus Basin and Stack Rock. Luxurious finishes and a beautiful master suite featuring massive windows, free-standing tub, large walk-in closet, and private access to the covered patio. The chef’s kitchen and expanded dining room benefit from the natural light and open layout of the ...
Hemingway
Backed by incredible demand, we’ve designed a gorgeous single-story, RV garage included, floorplan. The Hemingway brings the most asked for amenities to life: spacious luxury master suite, multiple storage spaces, walk-in closets for every room, side load garage, day-lit office, dedicated laundry room, expansive kitchen, open great room, optional upstairs bonus room, and of course, an RV garage. The effortless flow of the home, ...
Backed by incredible demand, we’ve designed a gorgeous single-story, RV garage included, floorplan. The Hemingway brings the most asked for amenities to life: spacious luxury master suite, multiple storage spaces, walk-in closets for every room, side load garage, day-lit office, dedicated laundry room, expansive kitchen, open great room, optional upstairs bonus room, and of course, an RV garage. The effortless flow of the home, ...
Houston
It’s our all-time best-selling floorplan for a reason! The Houston includes virtually every feature and option that our homeowners are looking for. The main entry opens to the great room with vaulted ceilings that fill the area with natural light from the large windows. The luxurious master suite on the main level provides a private oasis of comfort, with a large tub, walk-in closet, ...
It’s our all-time best-selling floorplan for a reason! The Houston includes virtually every feature and option that our homeowners are looking for. The main entry opens to the great room with vaulted ceilings that fill the area with natural light from the large windows. The luxurious master suite on the main level provides a private oasis of comfort, with a large tub, walk-in closet, ...
Highland
The Highland floor plan is a spacious two-story, 4 bedrooms, 3.5 bathrooms, 3,590 SqFt home. As you walk into the home, you will be amazed by the high level of included new home features. The main entry opens to the expansive dining room filled with natural light from the 20-foot wall of windows and conveniently opens to the spacious kitchen and great room. The ...
The Highland floor plan is a spacious two-story, 4 bedrooms, 3.5 bathrooms, 3,590 SqFt home. As you walk into the home, you will be amazed by the high level of included new home features. The main entry opens to the expansive dining room filled with natural light from the 20-foot wall of windows and conveniently opens to the spacious kitchen and great room. The ...
Tablerock
This Tablerock floorplan does not disappoint! The grand two-story entry invites you into the great room with an expansive window wall. The kitchen and dining rooms are open to the great room with access to the covered patio, offering a great space for entertaining. The master suite features stunning windows and a radiant master bath that includes free-standing tub and a large walk-in shower. ...
This Tablerock floorplan does not disappoint! The grand two-story entry invites you into the great room with an expansive window wall. The kitchen and dining rooms are open to the great room with access to the covered patio, offering a great space for entertaining. The master suite features stunning windows and a radiant master bath that includes free-standing tub and a large walk-in shower. ...
Shoshone
Looking for a home with a high bed count and incredible finishes? Check out The Shoshone! The Shoshone floorplan is a spacious two-story, 5 bedroom, 4 bathroom, 4,112 SqFt home. The main entry opens to the expansive Dining Room filled with natural light from the oversized glass patio sliders and is conveniently open to the spacious great room and kitchen. The luxurious master suite ...
Looking for a home with a high bed count and incredible finishes? Check out The Shoshone! The Shoshone floorplan is a spacious two-story, 5 bedroom, 4 bathroom, 4,112 SqFt home. The main entry opens to the expansive Dining Room filled with natural light from the oversized glass patio sliders and is conveniently open to the spacious great room and kitchen. The luxurious master suite ...
Crestline
An array of windows adorn the rear elevation of The Crestline floorplan showcasing beautiful views of the outdoors. From the moment you park your car, the charm is obvious – the covered porch opens to the foyer with a spacious study. The private master suite boasts vaulted ceilings, high-end bathroom finishes, and a large walk-in closet. The second floor includes an expansive loft with ...
An array of windows adorn the rear elevation of The Crestline floorplan showcasing beautiful views of the outdoors. From the moment you park your car, the charm is obvious – the covered porch opens to the foyer with a spacious study. The private master suite boasts vaulted ceilings, high-end bathroom finishes, and a large walk-in closet. The second floor includes an expansive loft with ...
load more listings
LAKESHORE COLLECTION
Floorplan
Hills at Dry Creek Ranch
Summit
Step into the Summit floorplan with its stunning great room boasting a wall of windows capturing the beautiful backyard views with access to the rear covered porch. The adjoining kitchen is perfect for entertaining with its large center island, roomy pantry, handsome cabinetry, and extensive counterspace. The master suite is elevated by its size, windows, and the master bath showcases a free-standing tub with ...
Step into the Summit floorplan with its stunning great room boasting a wall of windows capturing the beautiful backyard views with access to the rear covered porch. The adjoining kitchen is perfect for entertaining with its large center island, roomy pantry, handsome cabinetry, and extensive counterspace. The master suite is elevated by its size, windows, and the master bath showcases a free-standing tub with ...
Sagewood
The Sagewood is our best-selling single-story home for a reason! The near perfect 3-bed, 2.5-bath combo provides an alluring 2,856 SqFt single-story design. The open concept design, which effortlessly connects the great room, dining room, and kitchen, create the optimal place to gather. The flex room has a wide variety of uses depending on your living needs. The huge master suite with its incredible ...
The Sagewood is our best-selling single-story home for a reason! The near perfect 3-bed, 2.5-bath combo provides an alluring 2,856 SqFt single-story design. The open concept design, which effortlessly connects the great room, dining room, and kitchen, create the optimal place to gather. The flex room has a wide variety of uses depending on your living needs. The huge master suite with its incredible ...
Cottonwood
You’ll love this single-story stunner, which showcases a 20’ vaulted ceiling through the great room, perfectly capturing the views of Bogus Basin and Stack Rock. Luxurious finishes and a beautiful master suite featuring massive windows, free-standing tub, large walk-in closet, and private access to the covered patio. The chef’s kitchen and expanded dining room benefit from the natural light and open layout of the ...
You’ll love this single-story stunner, which showcases a 20’ vaulted ceiling through the great room, perfectly capturing the views of Bogus Basin and Stack Rock. Luxurious finishes and a beautiful master suite featuring massive windows, free-standing tub, large walk-in closet, and private access to the covered patio. The chef’s kitchen and expanded dining room benefit from the natural light and open layout of the ...
Palisade
The Palisade is one of our newest floorplans AND WON A SILVER at The Nationals for Best Model Home (3,500-4,000 SqFt category). The European modern design of the home provides an inviting and yet sophisticated look. The custom-made steel accents bring out a modern element and immediately catch your attention while the back of the home centers around the covered patio and impressive vault. ...
The Palisade is one of our newest floorplans AND WON A SILVER at The Nationals for Best Model Home (3,500-4,000 SqFt category). The European modern design of the home provides an inviting and yet sophisticated look. The custom-made steel accents bring out a modern element and immediately catch your attention while the back of the home centers around the covered patio and impressive vault. ...
Lincoln
The Lincoln is a single-story floorplan designed for seamless indoor-outdoor living—and it includes an RV garage! A courtyard entry creates a welcoming first impression, leading to the front door and into the home. Inside, the vaulted great room feels airy and open, enhanced by a wall of windows and a multi-panel glass slider off the dining area that extends to the covered patio. The ...
The Lincoln is a single-story floorplan designed for seamless indoor-outdoor living—and it includes an RV garage! A courtyard entry creates a welcoming first impression, leading to the front door and into the home. Inside, the vaulted great room feels airy and open, enhanced by a wall of windows and a multi-panel glass slider off the dining area that extends to the covered patio. The ...
Owyhee
The Owyhee is a spacious single-story home designed for comfort and function. It features a split-garage layout with two separate entry points—one leading into a private guest suite with an ensuite bath and the other into the main living area. The great room has soaring ceilings, a statement fireplace, and dual sliding doors that open to a large covered patio. A glass-enclosed wine room ...
The Owyhee is a spacious single-story home designed for comfort and function. It features a split-garage layout with two separate entry points—one leading into a private guest suite with an ensuite bath and the other into the main living area. The great room has soaring ceilings, a statement fireplace, and dual sliding doors that open to a large covered patio. A glass-enclosed wine room ...
Highland
The Highland floor plan is a spacious two-story, 4 bedrooms, 3.5 bathrooms, 3,590 SqFt home. As you walk into the home, you will be amazed by the high level of included new home features. The main entry opens to the expansive dining room filled with natural light from the 20-foot wall of windows and conveniently opens to the spacious kitchen and great room. The ...
The Highland floor plan is a spacious two-story, 4 bedrooms, 3.5 bathrooms, 3,590 SqFt home. As you walk into the home, you will be amazed by the high level of included new home features. The main entry opens to the expansive dining room filled with natural light from the 20-foot wall of windows and conveniently opens to the spacious kitchen and great room. The ...
Siena
The Siena is a dream floorplan for those seeking extra space inside single-story elegance. With 4 bedrooms, 3.5 bathrooms, and 3,733 SqFt, this home is anchored by an incredible master suite with massive windows to take in the views, dual vanities, and dual walk-in closets. An L-shaped island looks out into the expansive great room, featuring a beautiful fireplace and multi-slider door leading to ...
The Siena is a dream floorplan for those seeking extra space inside single-story elegance. With 4 bedrooms, 3.5 bathrooms, and 3,733 SqFt, this home is anchored by an incredible master suite with massive windows to take in the views, dual vanities, and dual walk-in closets. An L-shaped island looks out into the expansive great room, featuring a beautiful fireplace and multi-slider door leading to ...
Hills at Dry Creek Ranch
Brand New Plan
Stanley
The front elevation features a split driveway for both beauty and function. Serving as a private access for the guest suite, the split driveway also allows for the home’s entrance to be even more grand and inviting with its cascading windows and modern farmhouse style. Meanwhile, the back of the home continues the elegance and showcases both a covered patio and covered balcony to ...
The front elevation features a split driveway for both beauty and function. Serving as a private access for the guest suite, the split driveway also allows for the home’s entrance to be even more grand and inviting with its cascading windows and modern farmhouse style. Meanwhile, the back of the home continues the elegance and showcases both a covered patio and covered balcony to ...
Elkhorn
Nothing says “Idaho” quite like an RV garage. With endless outdoor fun awaiting, this home is built to be the hub of recreation. The stunning curb appeal features a mountain modern style complete with gorgeous angled roof lines, a wraparound steel-encasing, and real wood accents. Step inside the great room and cozy up by the fireplace or take in the views of the nearby ...
Nothing says “Idaho” quite like an RV garage. With endless outdoor fun awaiting, this home is built to be the hub of recreation. The stunning curb appeal features a mountain modern style complete with gorgeous angled roof lines, a wraparound steel-encasing, and real wood accents. Step inside the great room and cozy up by the fireplace or take in the views of the nearby ...
Tablerock
This Tablerock floorplan does not disappoint! The grand two-story entry invites you into the great room with an expansive window wall. The kitchen and dining rooms are open to the great room with access to the covered patio, offering a great space for entertaining. The master suite features stunning windows and a radiant master bath that includes free-standing tub and a large walk-in shower. ...
This Tablerock floorplan does not disappoint! The grand two-story entry invites you into the great room with an expansive window wall. The kitchen and dining rooms are open to the great room with access to the covered patio, offering a great space for entertaining. The master suite features stunning windows and a radiant master bath that includes free-standing tub and a large walk-in shower. ...
Shoshone
Looking for a home with a high bed count and incredible finishes? Check out The Shoshone! The Shoshone floorplan is a spacious two-story, 5 bedroom, 4 bathroom, 4,112 SqFt home. The main entry opens to the expansive Dining Room filled with natural light from the oversized glass patio sliders and is conveniently open to the spacious great room and kitchen. The luxurious master suite ...
Looking for a home with a high bed count and incredible finishes? Check out The Shoshone! The Shoshone floorplan is a spacious two-story, 5 bedroom, 4 bathroom, 4,112 SqFt home. The main entry opens to the expansive Dining Room filled with natural light from the oversized glass patio sliders and is conveniently open to the spacious great room and kitchen. The luxurious master suite ...
Crestline
An array of windows adorn the rear elevation of The Crestline floorplan showcasing beautiful views of the outdoors. From the moment you park your car, the charm is obvious – the covered porch opens to the foyer with a spacious study. The private master suite boasts vaulted ceilings, high-end bathroom finishes, and a large walk-in closet. The second floor includes an expansive loft with ...
An array of windows adorn the rear elevation of The Crestline floorplan showcasing beautiful views of the outdoors. From the moment you park your car, the charm is obvious – the covered porch opens to the foyer with a spacious study. The private master suite boasts vaulted ceilings, high-end bathroom finishes, and a large walk-in closet. The second floor includes an expansive loft with ...
Harrison
The Harrison is a 4,506 sq. ft. floorplan designed for both space and flexibility, featuring an RV garage and true multi-generational suite with its own private entrance, galley kitchen, bedroom, and bath. A long entryway leads to the heart of the home, where the kitchen and dining area flow seamlessly into the vaulted great room, creating an expansive and inviting space—perfect for families and ...
The Harrison is a 4,506 sq. ft. floorplan designed for both space and flexibility, featuring an RV garage and true multi-generational suite with its own private entrance, galley kitchen, bedroom, and bath. A long entryway leads to the heart of the home, where the kitchen and dining area flow seamlessly into the vaulted great room, creating an expansive and inviting space—perfect for families and ...
load more listings
Quick Links
Get In Touch
"*" indicates required fields
Copyright © 2025 Boise Hunter Homes. Prices, plans, maps, and renderings subject to change at anytime and are not guaranteed.

