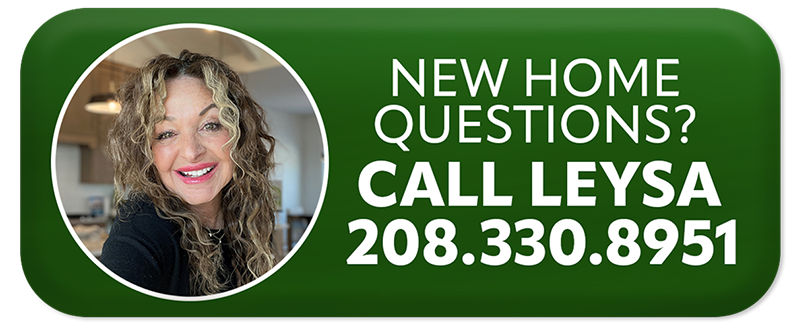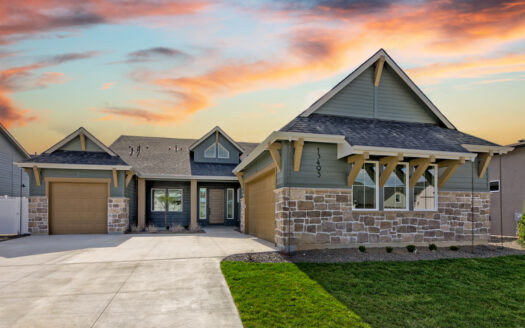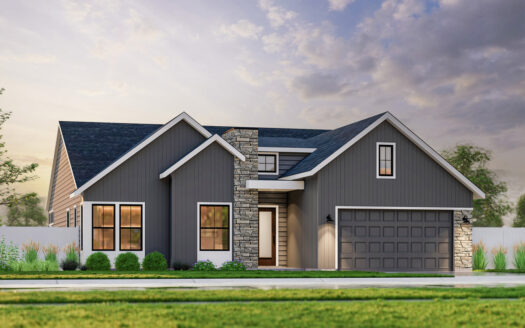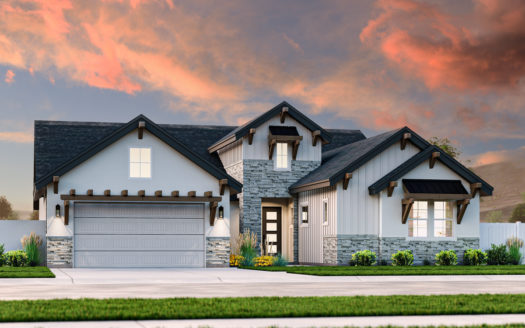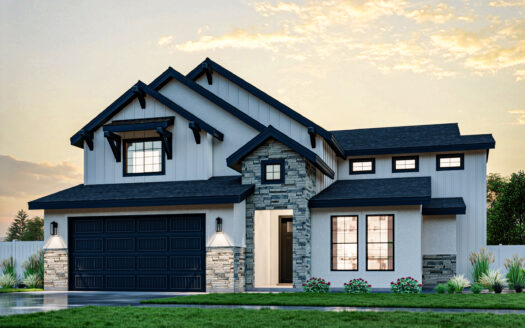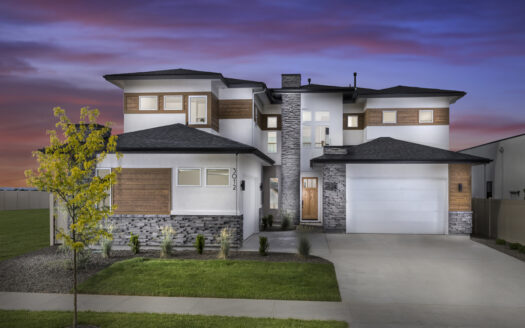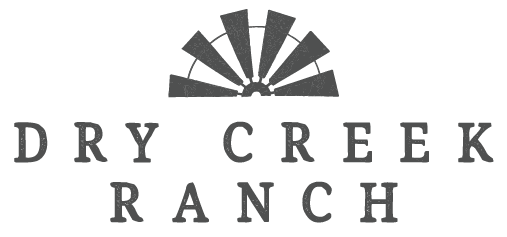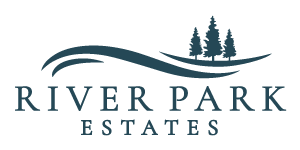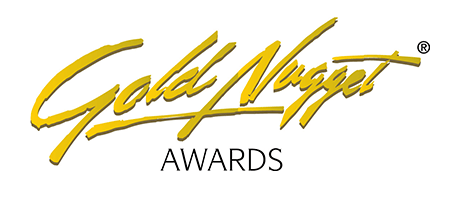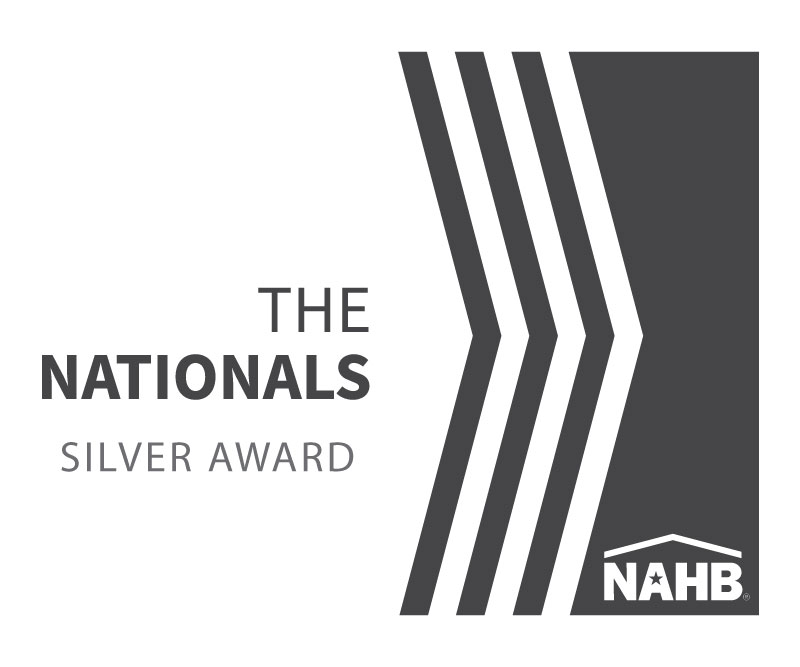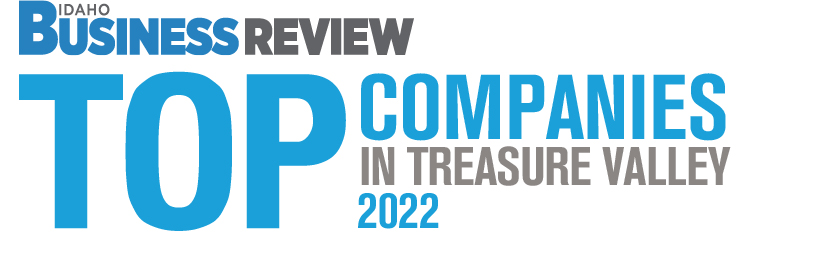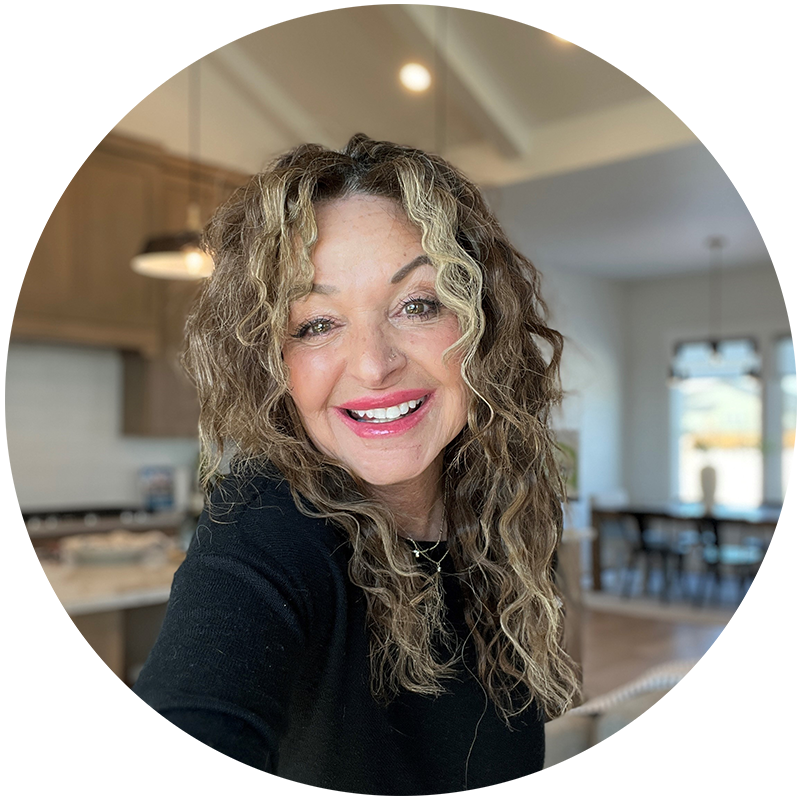HAPPY 4TH OF JULY! OUR SALES OFFICES WILL BE CLOSED ON FRIDAY, JULY 4TH TO CELEBRATE!
Overview
- 3 Bedrooms
- 2.5 Bathrooms
- 3 Garages
- 2,705 ft2
Summit
About This Home
Step into the Summit floorplan with its stunning great room boasting a wall of windows capturing the beautiful backyard views with access to the rear covered porch. The adjoining kitchen is perfect for entertaining with its large center island, roomy pantry, handsome cabinetry, and extensive counterspace. The master suite is elevated by its size, windows, and the master bath showcases a free-standing tub with dual vanities and tiled shower. Other highlights include a vaulted covered patio, a bonus room, tech center, and 3-car split garage.
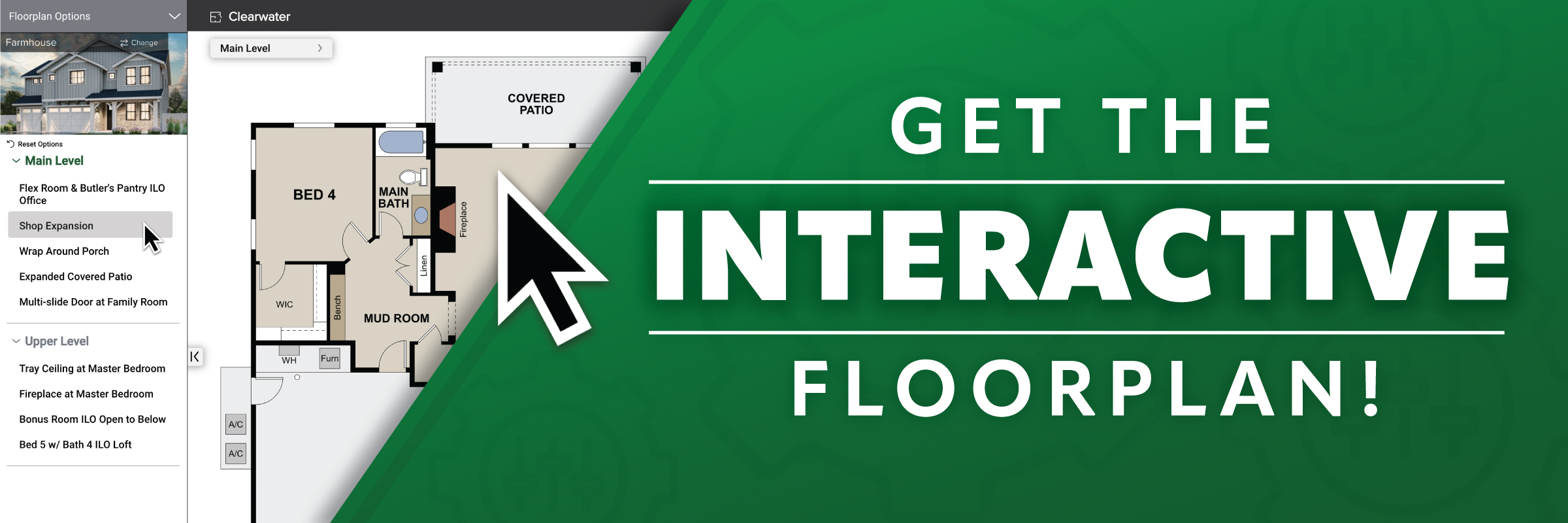
*Home photos are similar. Options shown.
Available Summit Specs
13493 N. Tierra Linda Way
14319 N. Goldfinch Ave.
-
FLOORPLAN
AVAILABLE IN:Dry Creek Ranch Sales Center:
13641 N. Sage Grouse Place, Boise, ID
11am-6pm
(Mondays 1-6pm)
(208) 608-2702
River Park Estates Sales Center:
7051 Saddle Bred Way, Star, ID
11am-6pm
(Mondays 1-6pm)
(208) 408-1690
Quick Links
Get In Touch
"*" indicates required fields
Copyright © 2025 Boise Hunter Homes. Prices, plans, maps, and renderings subject to change at anytime and are not guaranteed.

