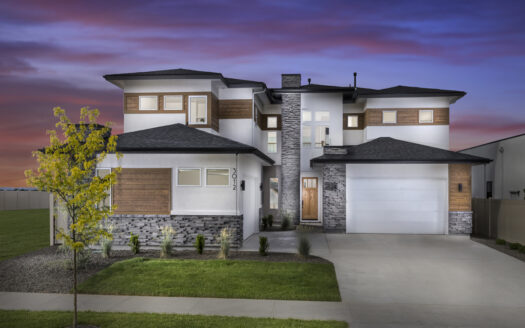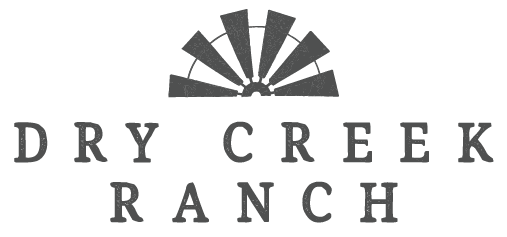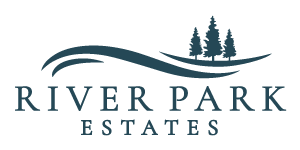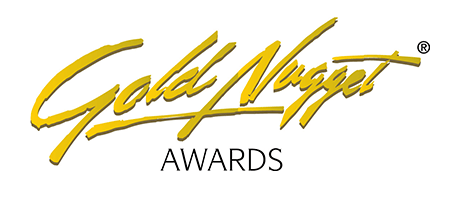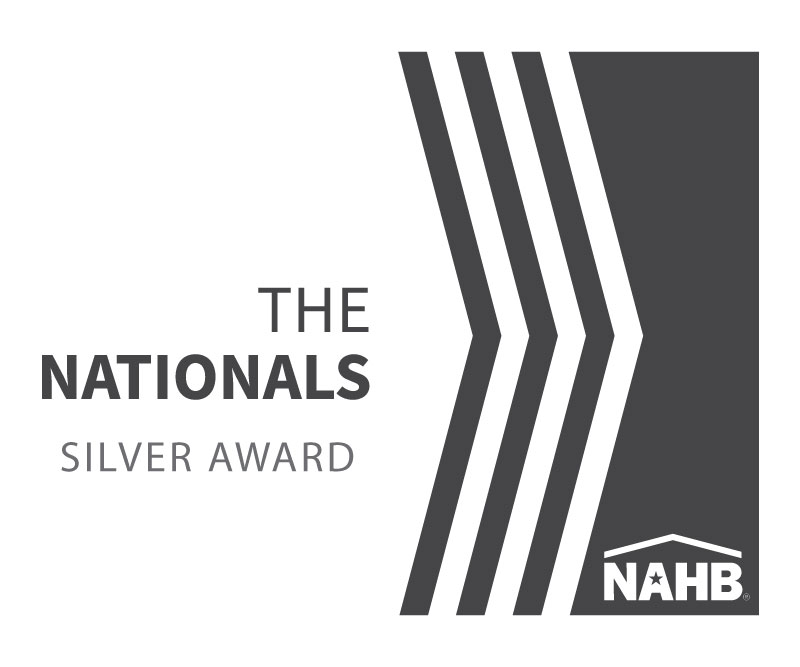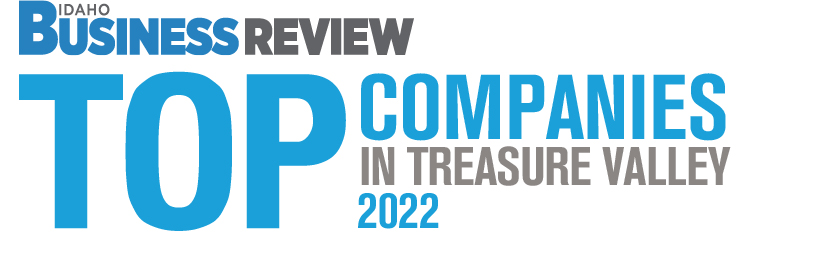- 208.577.5501
- info@boisehunterhomes.com
- Model Homes Open Daily: 11a - 6p
ONLY SIX HOMES LEFT IN SKY MESA! Don’t miss out on these incredible homes and views! See homes here.
See all 47 photos
Overview
- 4 Bedrooms
- 3.5 Bathrooms
- 3 Garages
- 3,590 ft2
Highland Dry Creek
About This Home
The Highland floor plan is a spacious two-story, 4 bedrooms, 3.5 bathrooms, 3,590 SqFt home. As you walk into the home, you will be amazed by the high level of included new home features. The main entry opens to the expansive dining room filled with natural light from the 20-foot wall of windows and conveniently opens to the spacious kitchen and great room. The luxurious master suite on the second-level provides a private oasis of comfort, with a free-standing tub, walk-in closet, and large shower. The remaining bedrooms include ample space, thoughtful closet designs, and close proximity to full bathrooms and the rest of the home’s amenities. The covered patio is a wonderful space for you to soak in the beautiful Idaho weather and enjoy the backyard. The 3-car garage makes for a functional layout and aesthetically pleasing front exterior.
*Home photos are similar. Options shown.
Available Highland Specs
21913 Paint Ave, Star, ID
COMING SOON
4 Beds
4.5 Baths
3,687 ft2
load more listings
Property Id : 902
Property Size: 3,590 ft2
Bedrooms: 4
Bathrooms: 3.5
Garages: 3
Floorplan: Highland
Other Features
Covered Patio
Fireplace
Guest Suite
Loft
Mud Room
Office
Powder Bath
Storage Closet
-
FLOORPLAN
AVAILABLE IN:Dry Creek Ranch Sales Center:
13641 N. Sage Grouse Place, Boise, ID
11am-6pm
(Mondays 1-6pm)
(208) 608-2702
Harris North Sales Center:
11am-6pm
(Mondays 1-6pm)
(208) 982-0944
River Park Estates Sales Center:
7051 Saddle Bred Way, Star, ID
11am-6pm
(Mondays 1-6pm)
(208) 408-1690
Quick Links
"*" indicates required fields
Copyright © 2024 Boise Hunter Homes. Prices, plans and DCR Community Center renderings subject to change at anytime and are not guaranteed.

