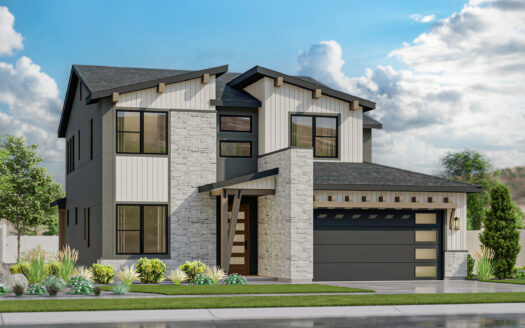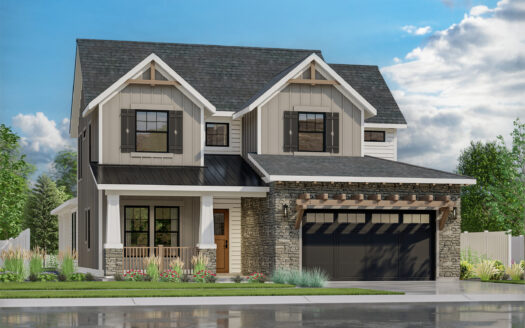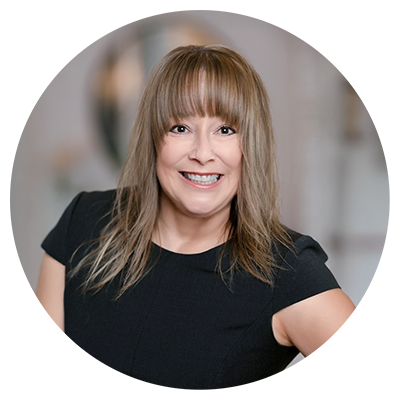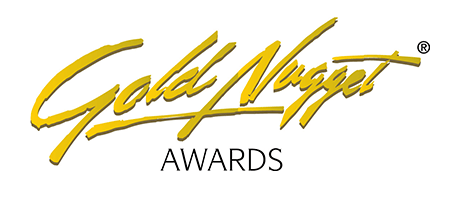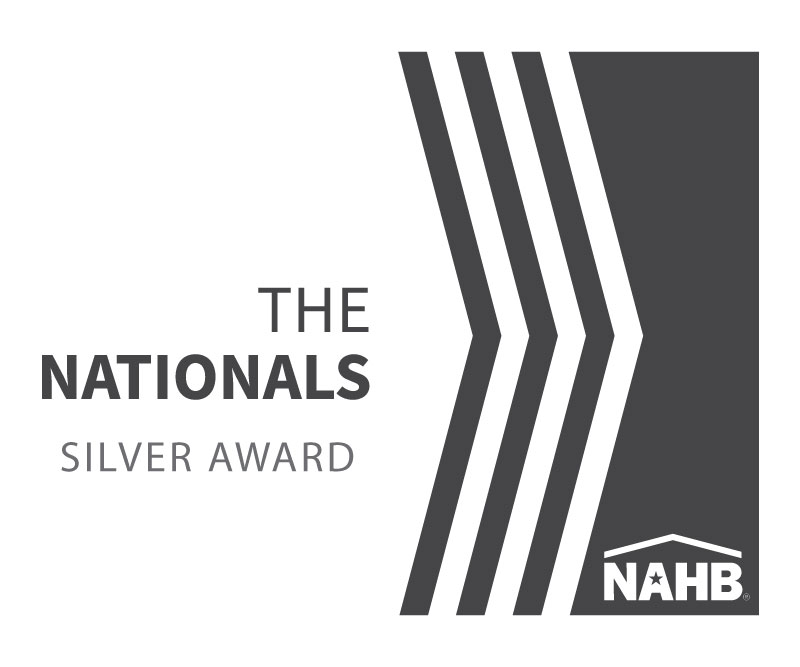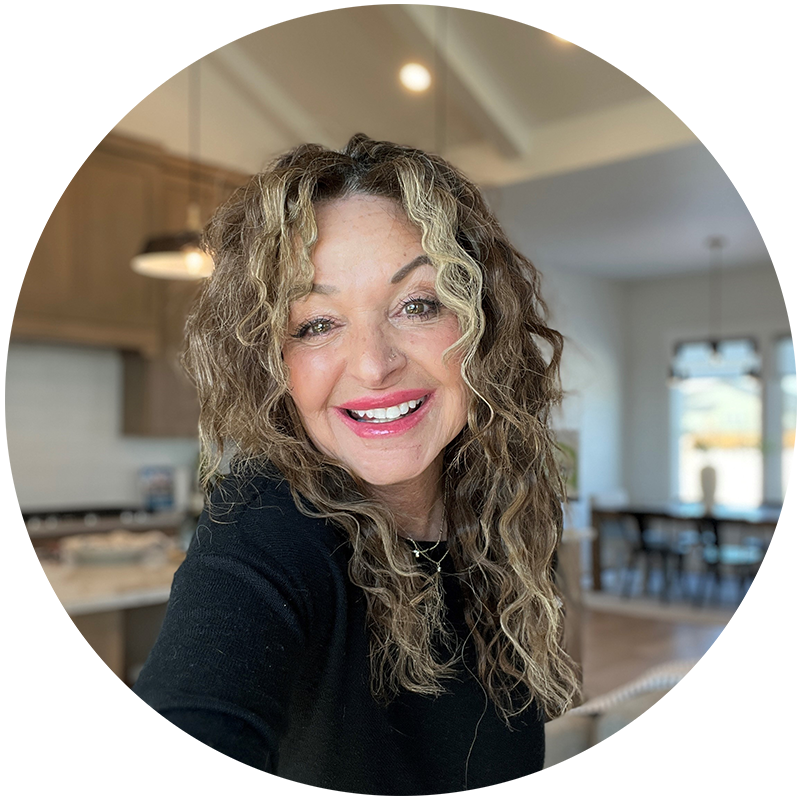Overview
- 3 Bedrooms
- 3.5 Bathrooms
- 3 Garages
- 2,741 ft2
Pine
About This Home
This two-story floorplan offers one of the most compelling price points in Dry Creek Ranch and enjoys unparalleled access to the neighborhood’s top amenities, including the 5-acre community center, greenbelt, and organic farm. The Pine maximizes your land through an expansive open concept built to impress from front to back.
Step inside the elongated hallway, where a double-door glass office provides the perfect space for work or quiet retreat. At the heart of the home, the open-concept layout features a chef’s kitchen with an oversized pantry, flowing effortlessly into the dining area and great room. Both spaces are connected to the outdoors by a multi-glass slider, leading to a spacious covered patio ideal for entertaining and al fresco dining. The primary suite, located on the main level, is tucked away through a charming enclave. Inside, a resort-style bath with luxurious upgrades like a freestanding tub and a large walk-in closet elevates the space. Upstairs, a massive loft offers endless flexibility for living or entertaining, with the option to add a fourth en-suite bedroom.
JAKE JOHNSTON
Call or Text | (208) 573-4773
New Home Specialist
Jake@BoiseHunterHomes.com
CARYN HECTOR
Call or Text | (208) 297-2224
New Home Specialist
Caryn@BoiseHunterHomes.com
Bryan Todd
Call or Text | (208) 793-6224
New Home Specialist
Bryan@BoiseHunterHomes.comLatest Listing
7665 W. Diamond Lake Dr. $ 2,244,698 PENDING13544 N. Ruffed Grouse Way $ 1,599,90014230 N. Goldfinch Ave. $ 1,333,731
Quick Links
Get In Touch
"*" indicates required fields
Copyright © 2025 Boise Hunter Homes. Prices, plans, maps, and renderings subject to change at anytime and are not guaranteed.


