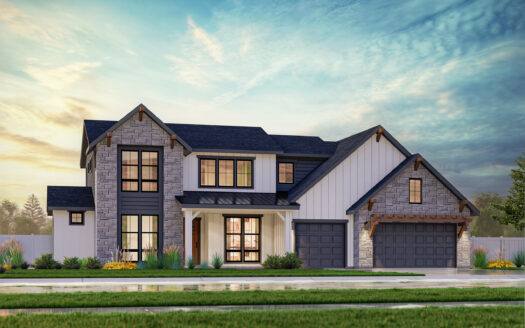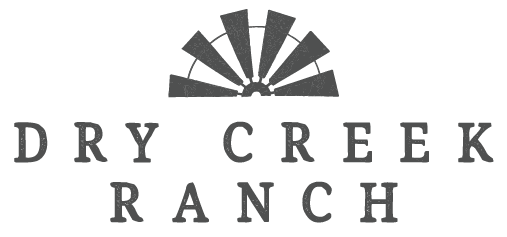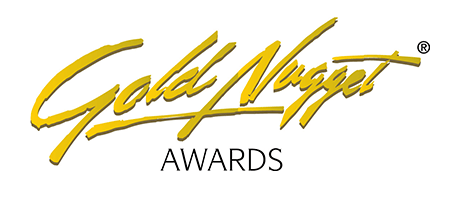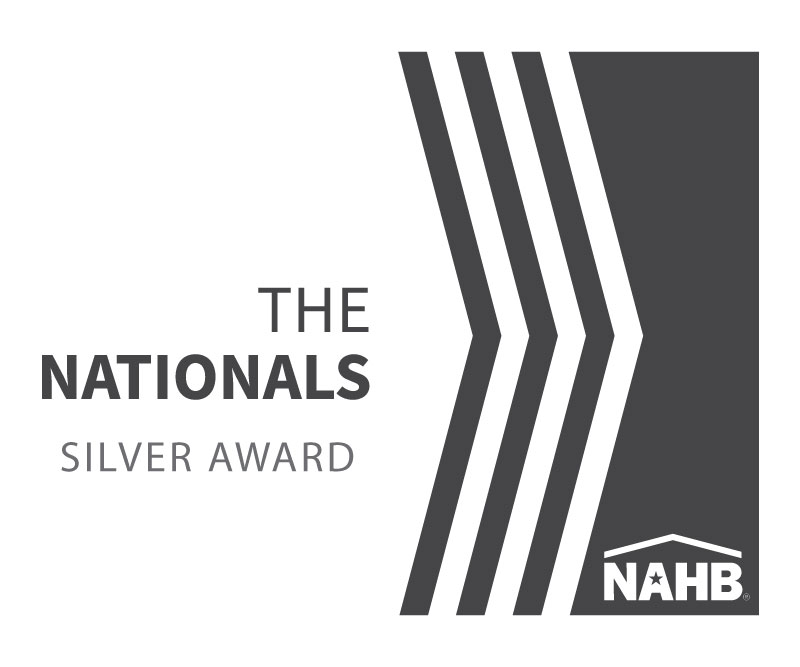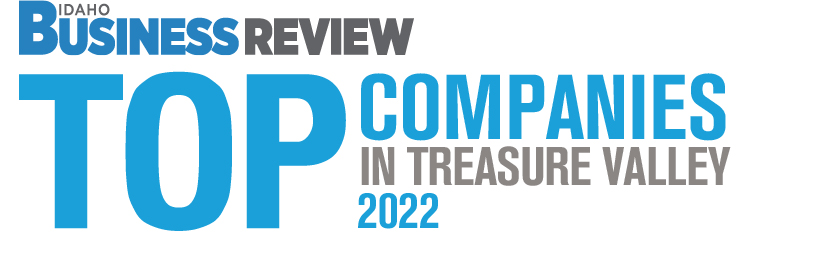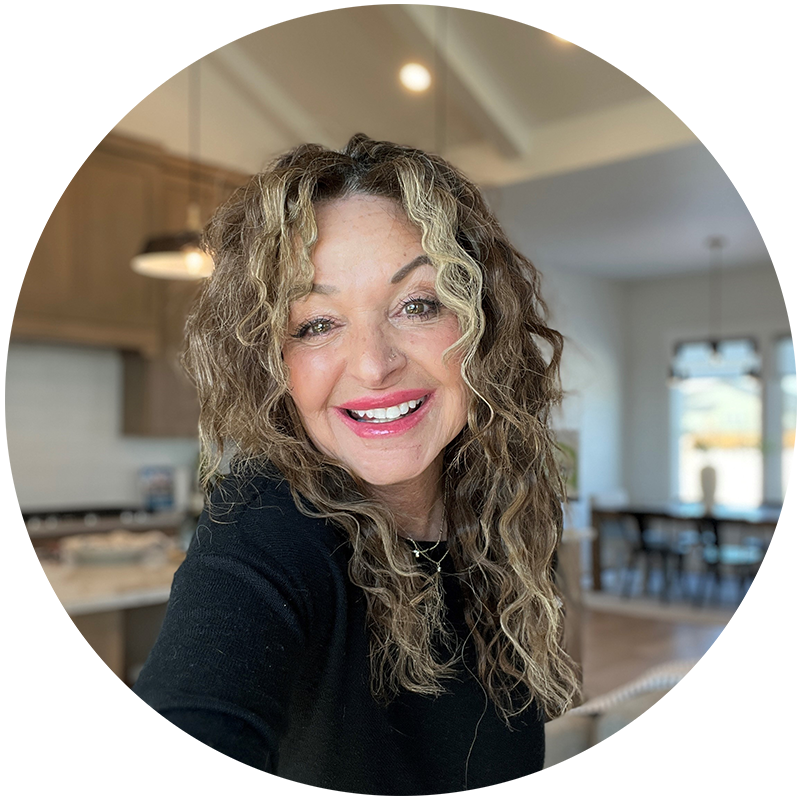LIMITED TIME OFFER! CLOSE BY JULY 31ST FOR A 5.49%* INTEREST RATE! LEARN MORE
Overview
- 5 Bedrooms
- 4.5 Bathrooms
- 4 Garages
- 3,917 ft2
About This Home
The architectural detail, window placement, and perfect blend of modern and rustic all make the design of The Plateau RV floorplan absolutely stunning. The L-shaped kitchen island contains the cooktop as well as the sink. The enormous kitchen pantry, the dedicated grilling area off of the dining room and the large covered patio are just a few of the features that set this home apart from the rest. The guest suite on the main floor with its own full bath will make your guests feel like they have their own master suite. Dual walk-in closets and a massive walk-in tile shower make the master bed and bath luxurious. With 3 bedrooms upstairs, as well as a bonus room, this home has ample space. Once you see all of the detail this home has to offer: from the Bosch appliances and granite countertops to the 3-car garage plus RV and office, you’ll find it is simply magnificent.
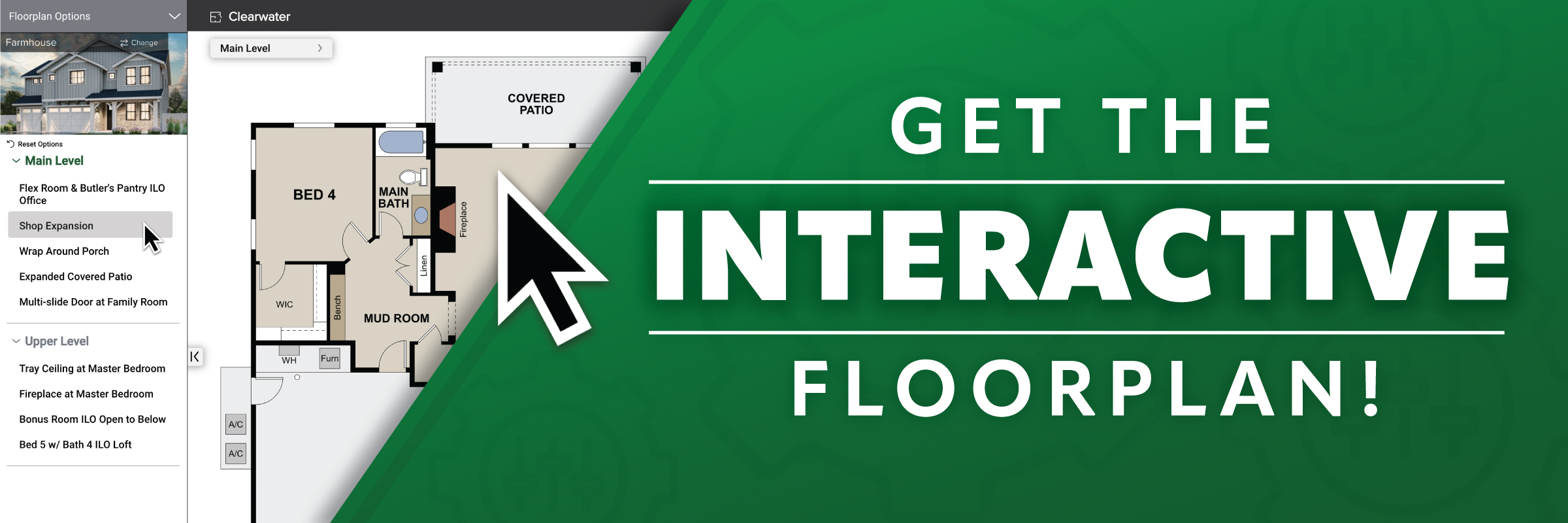
*Home photos are similar. Options shown.
The Sales Center for Dry Creek Ranch is located at
13641 N. Sage Grouse Place
(208) 608-2702
Available Plateau Specs
-
FLOORPLAN
AVAILABLE IN:Dry Creek Ranch Sales Center:
13641 N. Sage Grouse Place, Boise, ID
11am-6pm
(Mondays 1-6pm)
(208) 608-2702
Quick Links
Get In Touch
"*" indicates required fields
Copyright © 2025 Boise Hunter Homes. Prices, plans, maps, and renderings subject to change at anytime and are not guaranteed.


