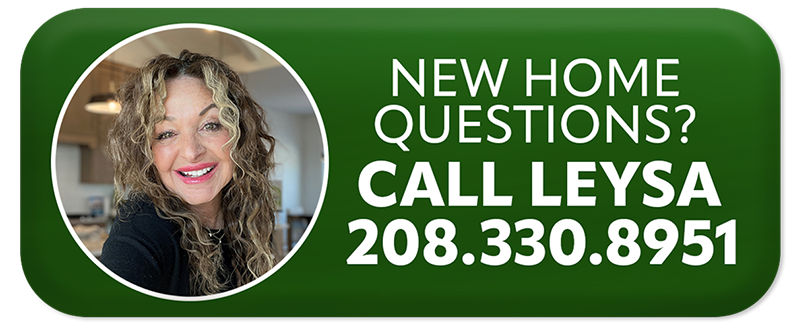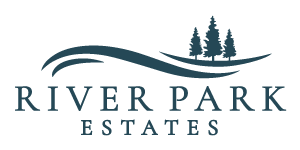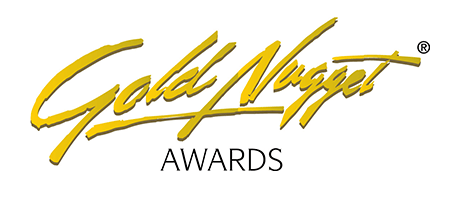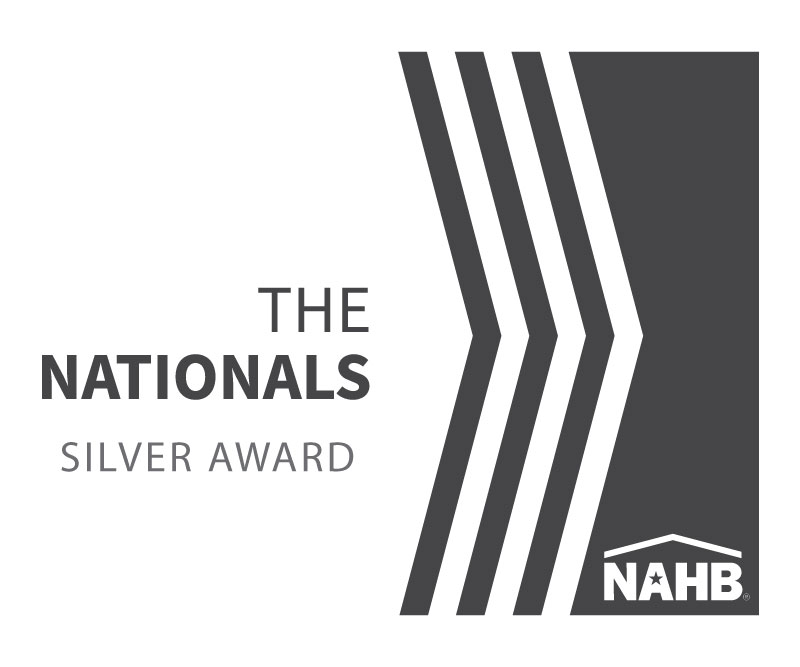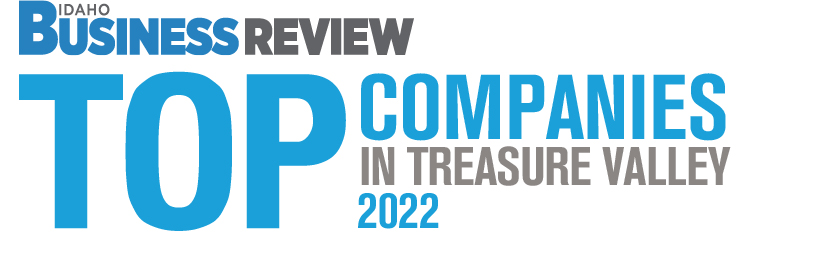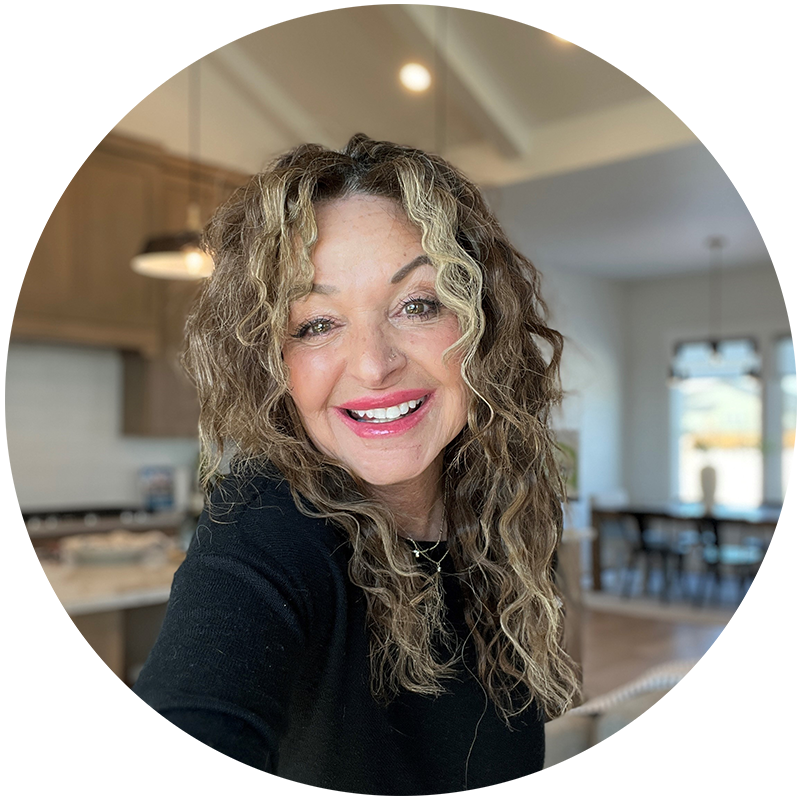Overview
- 5 Bedrooms
- 4 Bathrooms
- 3 Garages
- 4,112 ft2
About This Home
Looking for a home with a high bed count and incredible finishes? Check out The Shoshone! The Shoshone floorplan is a spacious two-story, 5 bedroom, 4 bathroom, 4,112 SqFt home. The main entry opens to the expansive Dining Room filled with natural light from the oversized glass patio sliders and is conveniently open to the spacious great room and kitchen. The luxurious master suite on the main level provides a private oasis of comfort, with a free-standing tub, walk-in closets, and a large shower. The remaining bedrooms include ample space, thoughtful closet designs, and close proximity to full bathrooms and the rest of the home’s amenities. The covered patio is a wonderful space for you to soak in the beautiful Idaho weather and enjoy the backyard. The 3-car garage makes for a functional layout and aesthetically pleasing front exterior.
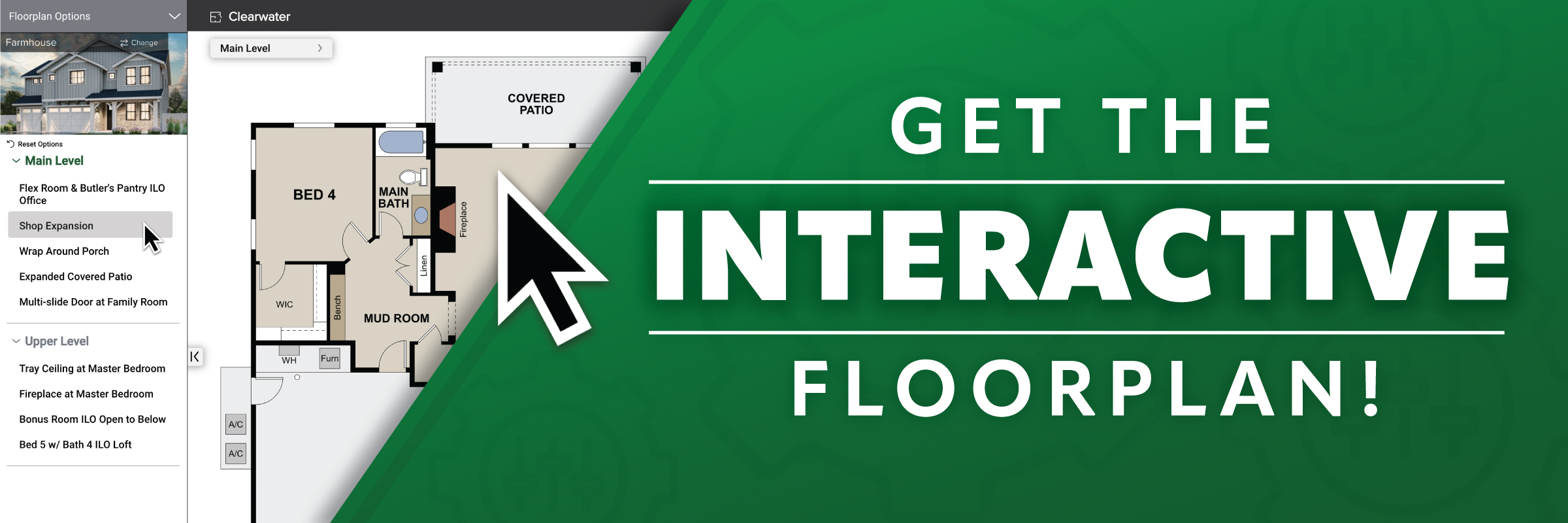
*Home photos are similar. Options shown.
Available Shoshone Specs
-
FLOORPLAN
AVAILABLE IN:Harris North Sales Center:
11am-6pm
(Mondays 1-6pm)
(208) 982-0944
River Park Estates Sales Center:
7051 Saddle Bred Way, Star, ID
11am-6pm
(Mondays 1-6pm)
(208) 408-1690
Quick Links
Get In Touch
"*" indicates required fields
Copyright © 2025 Boise Hunter Homes. Prices, plans, maps, and renderings subject to change at anytime and are not guaranteed.

