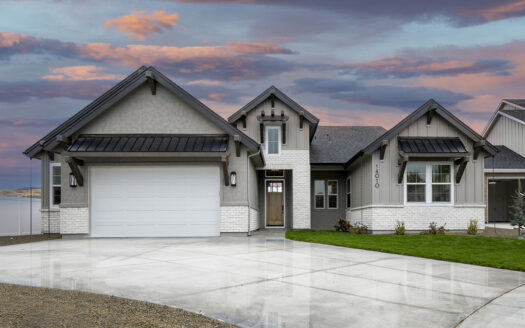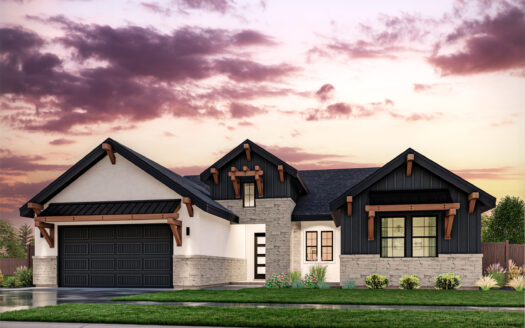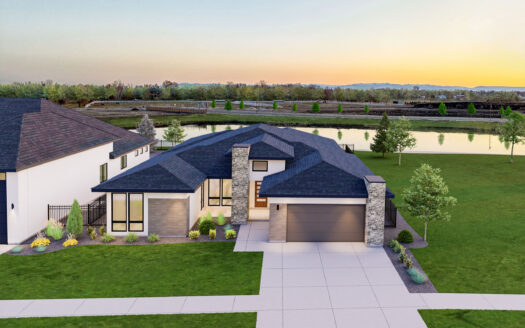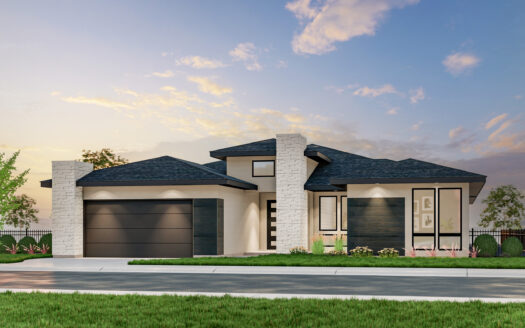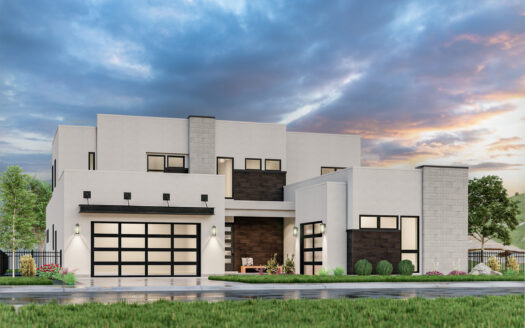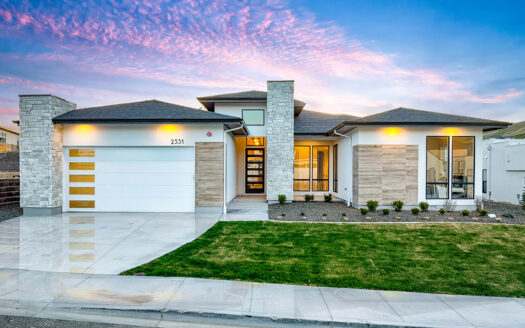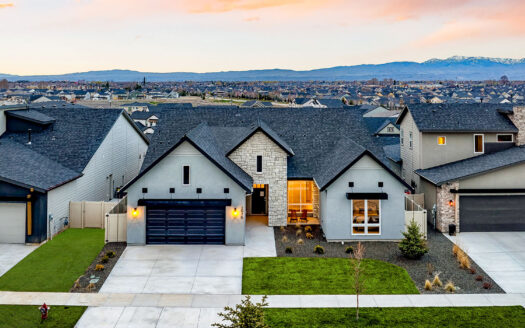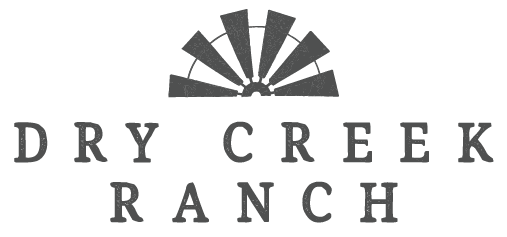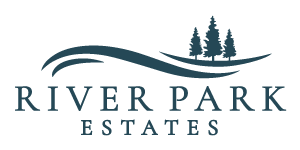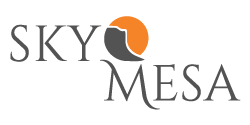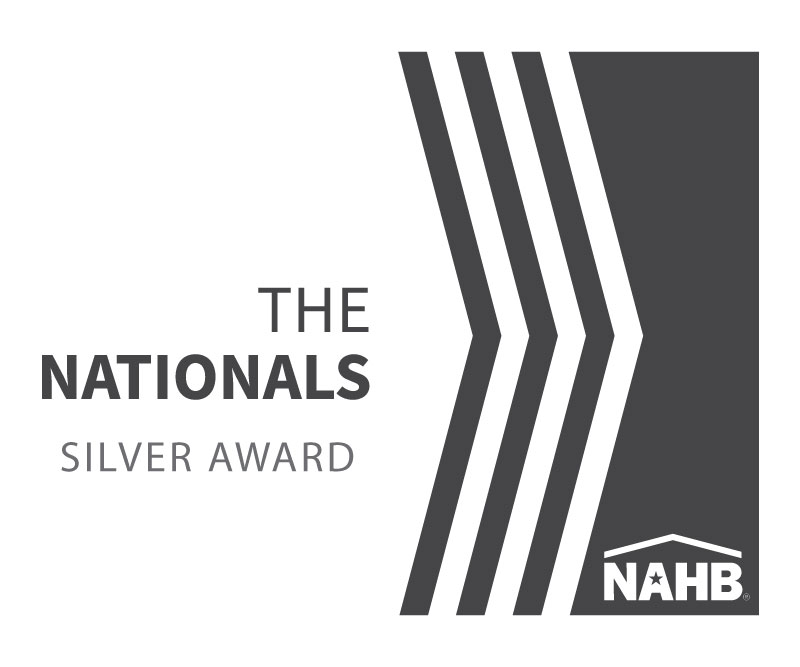- 208.577.5501
- info@boisehunterhomes.com
- Model Homes Open Daily: 11a - 6p
ONLY SIX HOMES LEFT IN SKY MESA! Don’t miss out on these incredible homes and views! See homes here.
See all 45 photos
Overview
- 3 Bedrooms
- 2.5 Bathrooms
- 3 Garages
- 2,969 ft2
About This Home
You’ll love this single-story stunner, which showcases a 20’ vaulted ceiling through the great room, perfectly capturing the views of Bogus Basin and Stack Rock. Luxurious finishes and a beautiful master suite featuring massive windows, free-standing tub, large walk-in closet, and private access to the covered patio. The chef’s kitchen and expanded dining room benefit from the natural light and open layout of the home.
*Home photos are similar. Options shown.
Available Cottonwood Specs
13440 N. Tierra Linda Way, Star, ID
COMING SOON
3 Beds
2.5 Baths
3,050 ft2
6972 Saddle Bred Way, Star, ID
COMING SOON
3 Beds
2.5 Baths
3,226 ft2
6943 Saddle Bred Way, Star, ID
COMING SOON
3 Beds
2.5 Baths
3,151 ft2
21931 Paint Ave, Star, ID
COMING SOON
3 Beds
2.5 Baths
3,227 ft2
2528 S Linnet Pl., Boise, ID
COMING SOON
4 Beds
5 Baths
3,680 ft2
2531 S. Grebe Ave., Boise, ID
$ 1,374,900
3 Beds
2.5 Baths
3,050 ft2
2976 E. Parulo Dr., Meridian, ID
$ 1,169,900
3 Beds
2.5 Baths
3,151 ft2
load more listings
Property Id : 918
Property Size: 2,969 ft2
Bedrooms: 3
Bathrooms: 2.5
Garages: 3
Floorplan: Cottonwood
Other Features
Covered Patio
Fireplace
Main-level Master
Office
Powder Bath
Storage Closet
Tandem Garage
-
FLOORPLAN
AVAILABLE IN:Dry Creek Ranch Sales Center:
13641 N. Sage Grouse Place, Boise, ID
11am-6pm
(Mondays 1-6pm)
(208) 608-2702
Harris North Sales Center:
11am-6pm
(Mondays 1-6pm)
(208) 982-0944
River Park Estates Sales Center:
7051 Saddle Bred Way, Star, ID
11am-6pm
(Mondays 1-6pm)
(208) 408-1690
Sky Mesa Sales Center:
2880 E. Brace St., Meridian, ID
11am-6pm
(Mondays 1-6pm)
(208) 789-1801
Quick Links
"*" indicates required fields
Copyright © 2024 Boise Hunter Homes. Prices, plans and DCR Community Center renderings subject to change at anytime and are not guaranteed.

