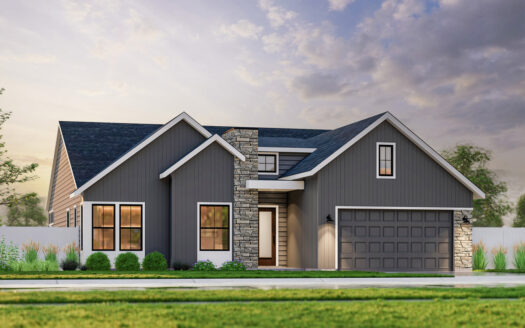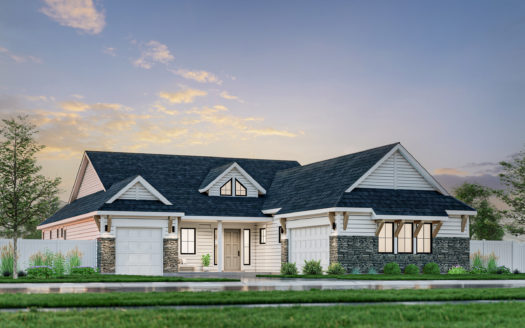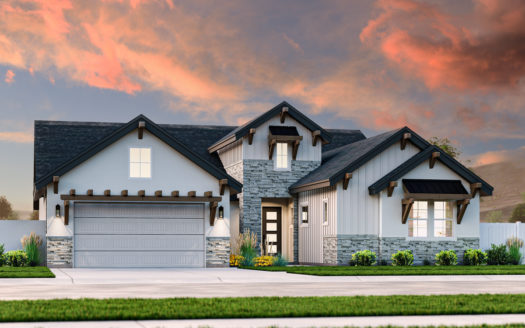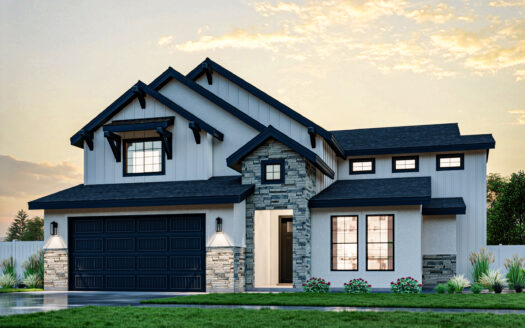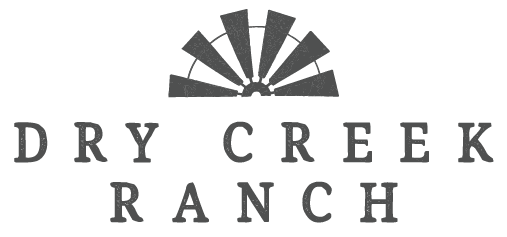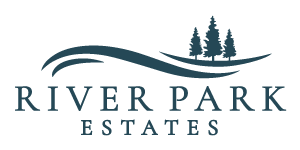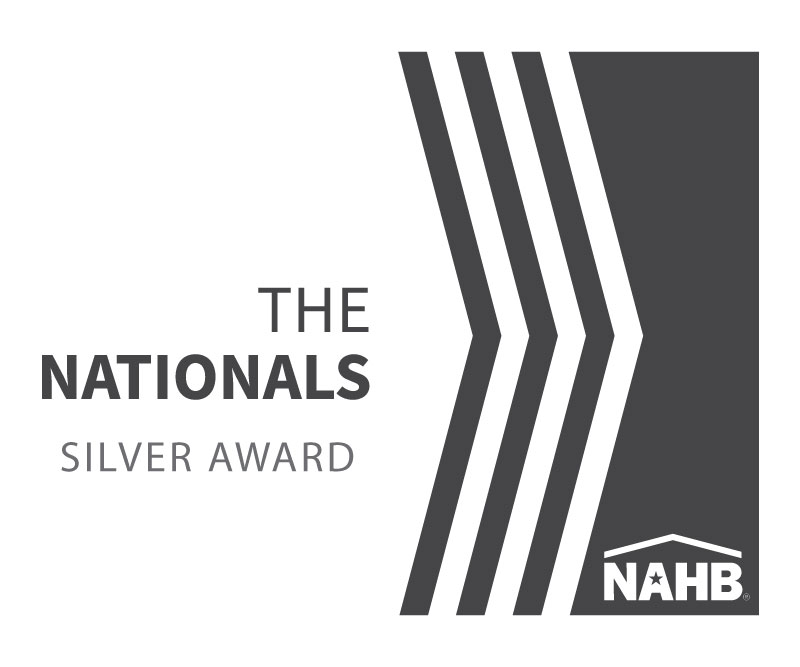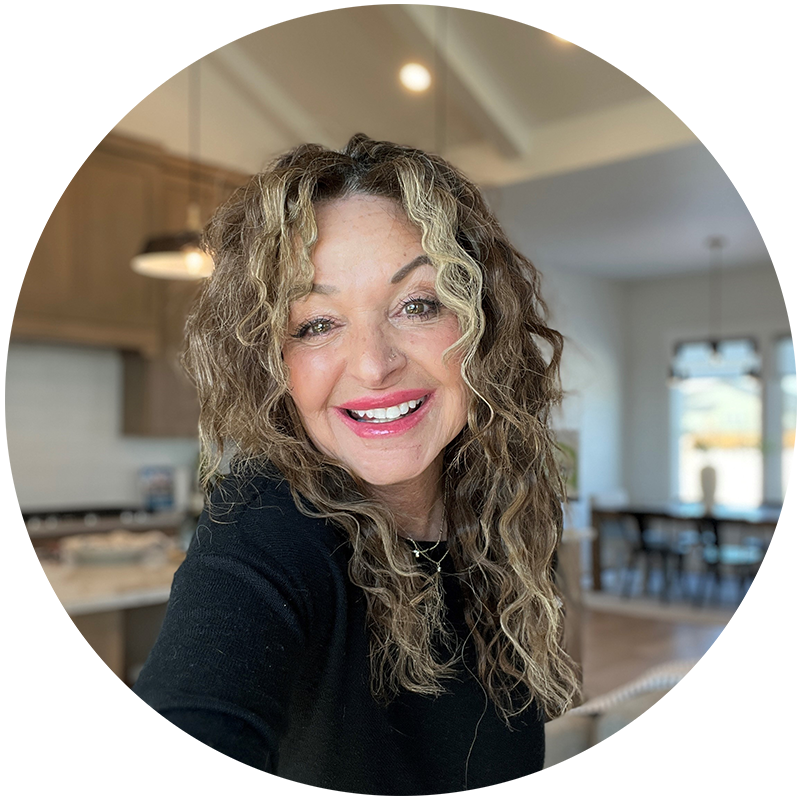Overview
- 3 Bedrooms
- 2.5 Bathrooms
- 2+RV Garages
- 3,294 ft2
Lincoln
About This Home
The Lincoln is a single-story floorplan designed for seamless indoor-outdoor living—and it includes an RV garage! A courtyard entry creates a welcoming first impression, leading to the front door and into the home. Inside, the vaulted great room feels airy and open, enhanced by a wall of windows and a multi-panel glass slider off the dining area that extends to the covered patio.
The kitchen is built for both style and function, featuring a large island with ample prep space and seating. A walk-in pantry and generous cabinetry provide plenty of storage. Positioned between the kitchen and great room, the dining area allows for effortless gathering and entertaining. Just off the dining area, a flex room adds versatility—ideal as an office, media room, or playroom.
Tucked away in the corner of the home, the primary suite offers privacy and comfort, featuring a spacious ensuite bath with a vanity cabinet, tiled shower, and a large walk-in closet. On the opposite side of the home, the secondary bedrooms provide their own retreat, with one boasting a full walk-in closet. A two-car garage ensures ample parking and storage, while the covered front porch and courtyard enhance both curb appeal and functionality.
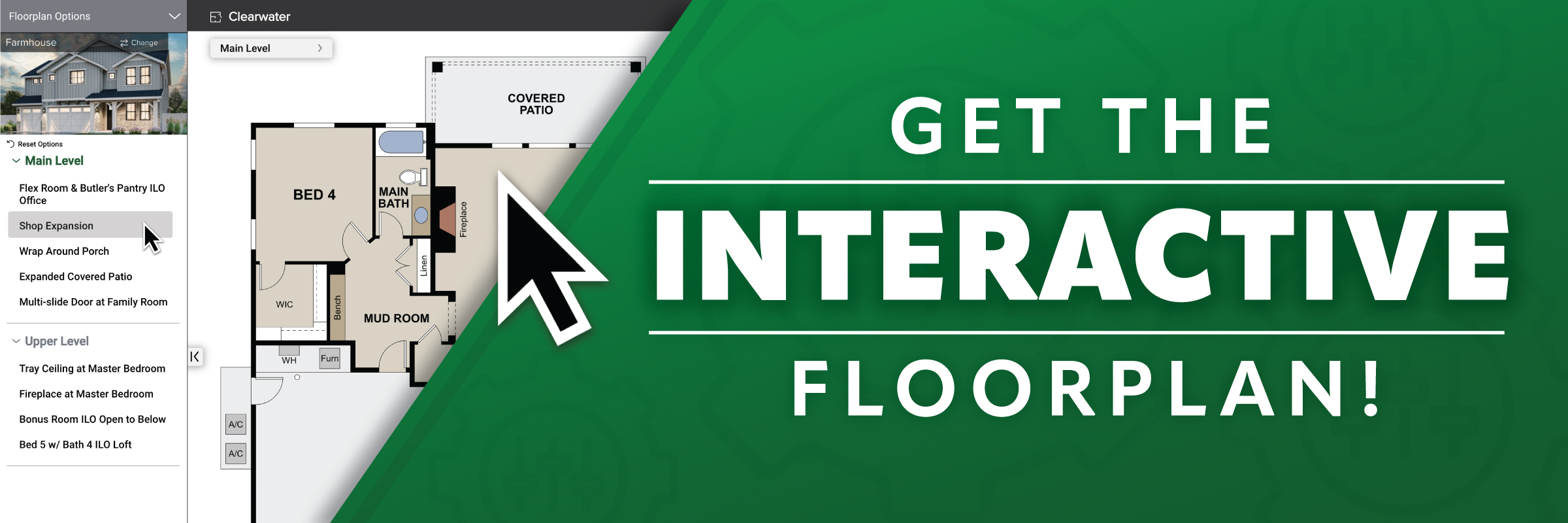
*Home photos are similar. Options shown.
-
FLOORPLAN
AVAILABLE IN:Dry Creek Ranch Sales Center:
13641 N. Sage Grouse Place, Boise, ID
11am-6pm
(Mondays 1-6pm)
(208) 608-2702
River Park Estates Sales Center:
7051 Saddle Bred Way, Star, ID
11am-6pm
(Mondays 1-6pm)
(208) 408-1690
Quick Links
Get In Touch
"*" indicates required fields
Copyright © 2025 Boise Hunter Homes. Prices, plans, maps, and renderings subject to change at anytime and are not guaranteed.


