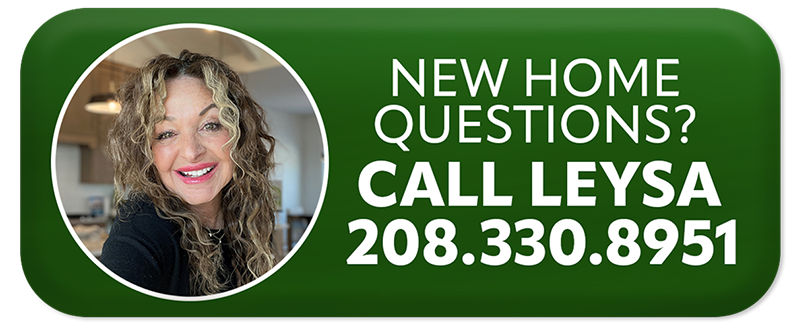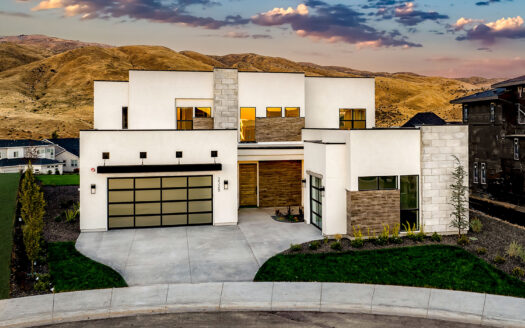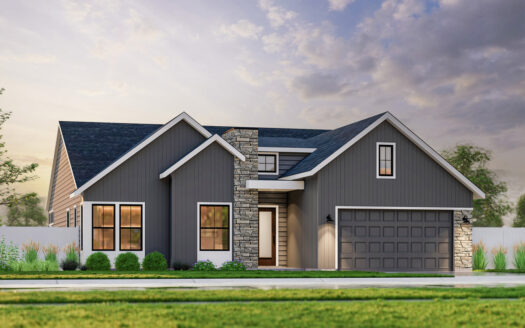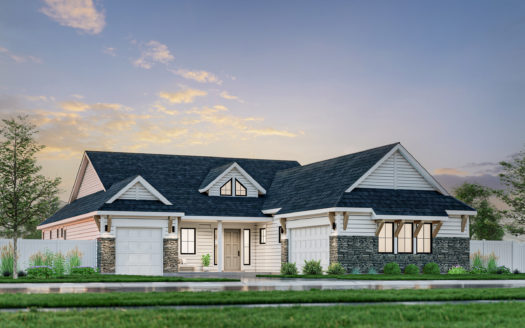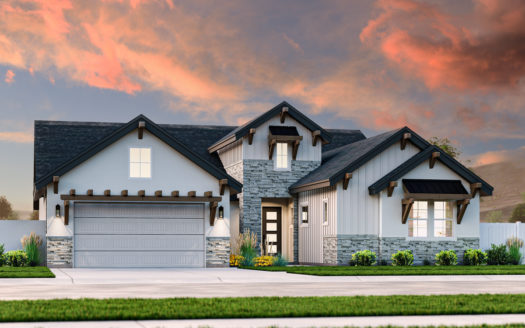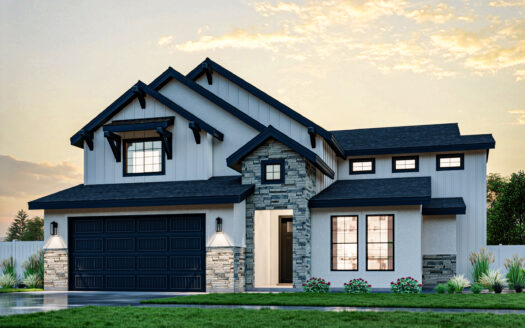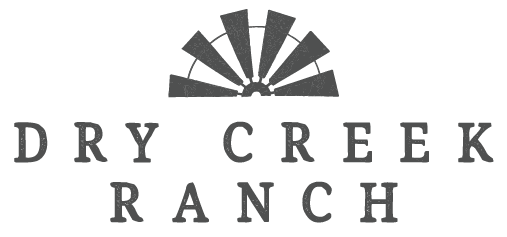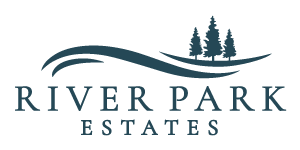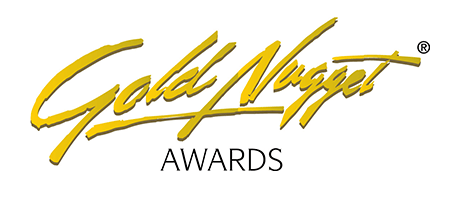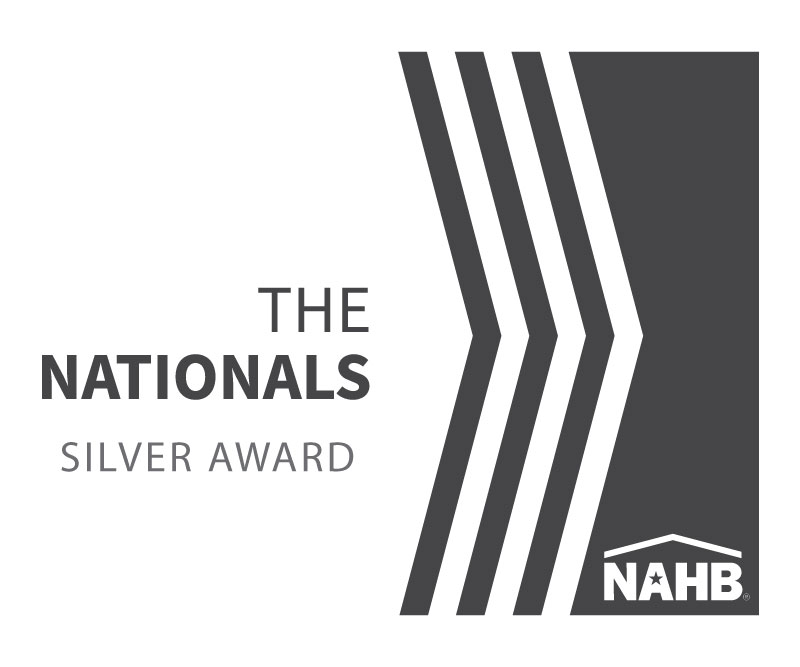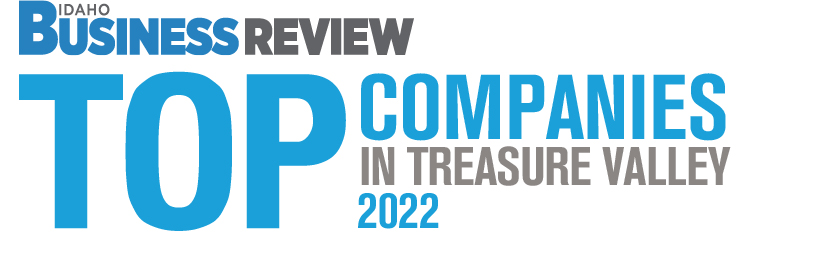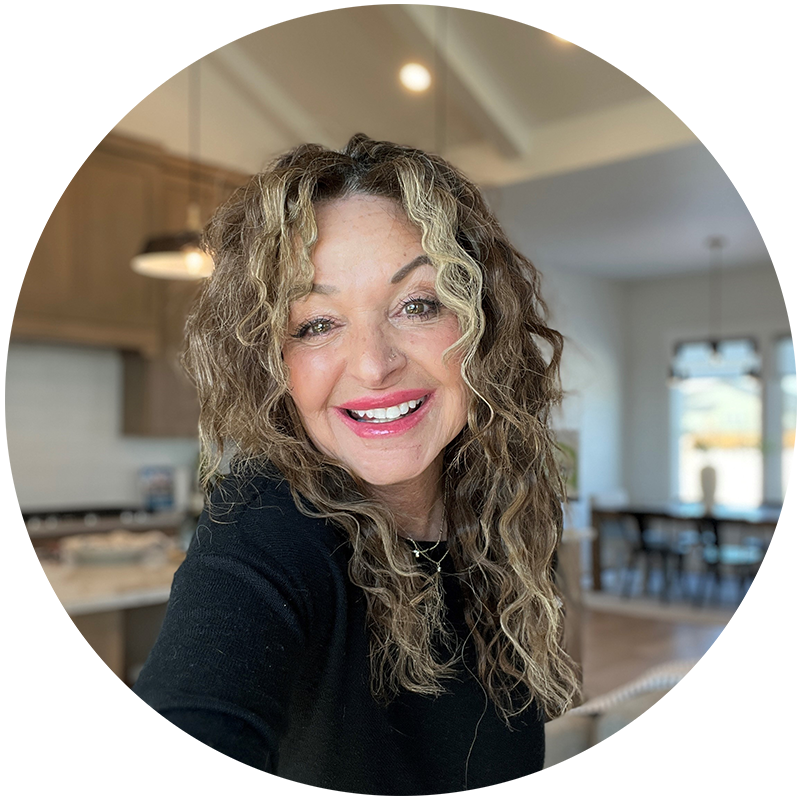HAPPY 4TH OF JULY! OUR SALES OFFICES WILL BE CLOSED ON FRIDAY, JULY 4TH TO CELEBRATE!
Overview
- 4 Bedrooms
- 3.5 Bathrooms
- 3 Garages
- 3,230 ft2
Tablerock
About This Home
This Tablerock floorplan does not disappoint! The grand two-story entry invites you into the great room with an expansive window wall. The kitchen and dining rooms are open to the great room with access to the covered patio, offering a great space for entertaining. The master suite features stunning windows and a radiant master bath that includes free-standing tub and a large walk-in shower. Upstairs is highlighted by a beautiful catwalk connecting the two upper bedrooms to the flex room, which is ideal to create the room of your living needs.
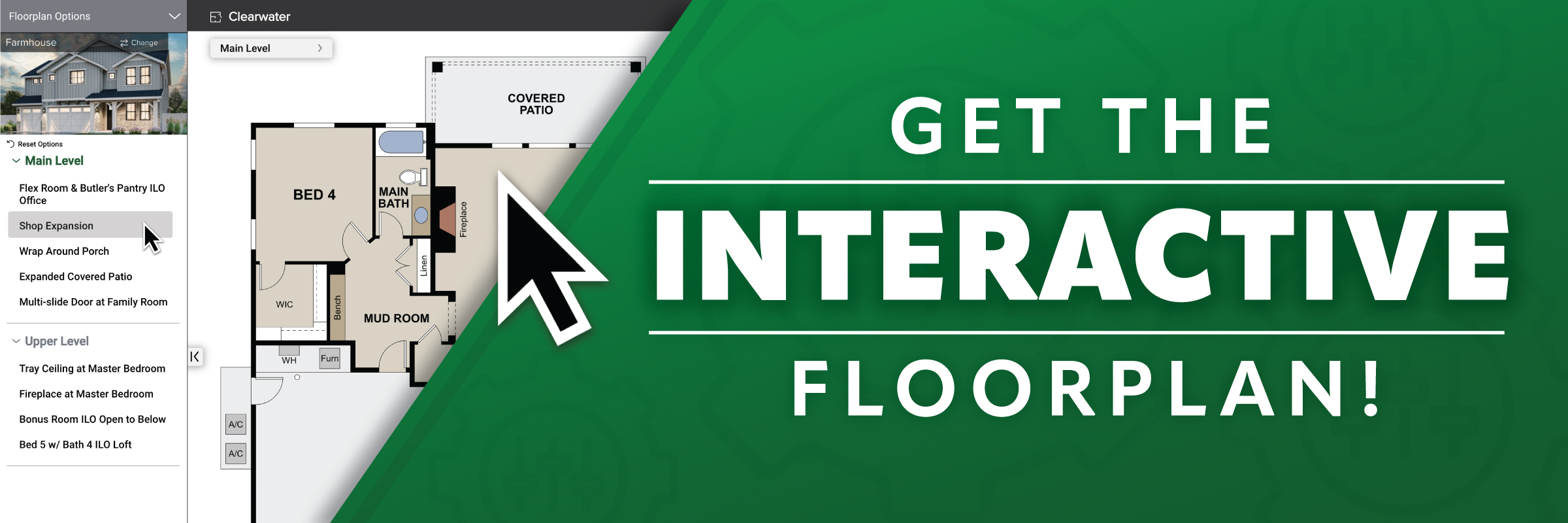
*Home photos are similar. Options shown.
Available Tablerock Specs
14231 N. Woodpecker Ave.
2528 S Linnet Pl., Boise, ID
-
FLOORPLAN
AVAILABLE IN:Dry Creek Ranch Sales Center:
13641 N. Sage Grouse Place, Boise, ID
11am-6pm
(Mondays 1-6pm)
(208) 608-2702
Harris North Sales Center:
11am-6pm
(Mondays 1-6pm)
(208) 982-0944
River Park Estates Sales Center:
7051 Saddle Bred Way, Star, ID
11am-6pm
(Mondays 1-6pm)
(208) 408-1690
Quick Links
Get In Touch
"*" indicates required fields
Copyright © 2025 Boise Hunter Homes. Prices, plans, maps, and renderings subject to change at anytime and are not guaranteed.

