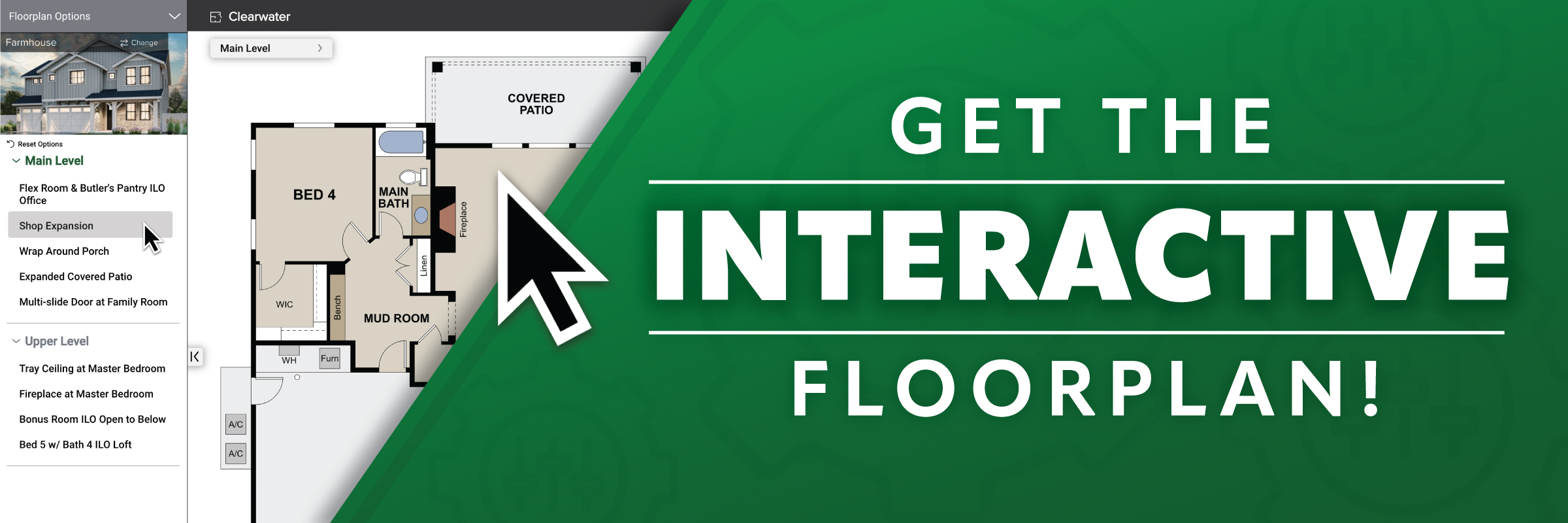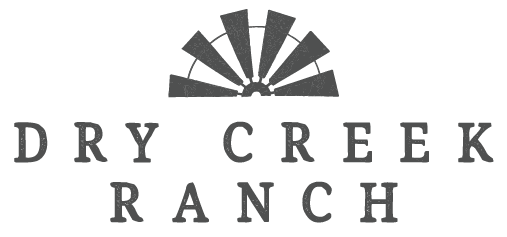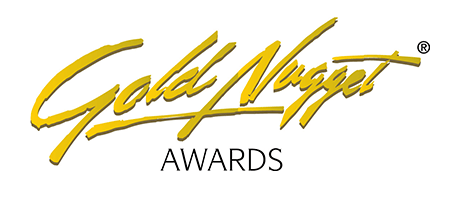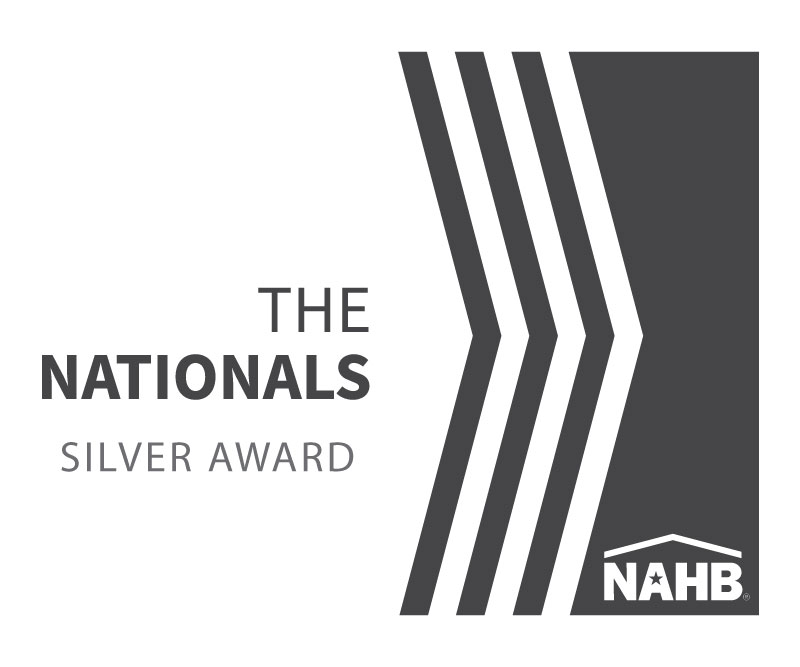Limited time! 5.875% interest Rate Lock available! LEARN MORE
Overview
- 4 Bedrooms
- 3.5 Bathrooms
- 4 Garages
- 3,728 ft2
About This Home
Beauty and functionality meet in The Timberline floorplan. A stunning curb appeal greets you while massive 20’ ceilings bring the entry and great room to life. The chef’s kitchen includes Bosch appliances, an oversized pantry, and plenty of countertop space. A main level guest bedroom and office benefit from views out the front and back of the home. The upstairs master suite has massive windows overlooking the backyard while the master bath is finished with dual closets and vanities as well as a luxurious soaker tub. The upstairs bonus room is a highlight of the home and serves as the perfect place to lounge. The open to below design creates a dramatic effect throughout the home, and helps take advantage of the natural light and striking views.

*Home photos are similar. Options shown.
The Sales Center for Dry Creek Ranch is located at
13641 N. Sage Grouse Place
(208) 608-2702
Available Timberline Specs
8515 W. Red Deer Court, Boise, ID
-
FLOORPLAN
AVAILABLE IN:Dry Creek Ranch Sales Center:
13641 N. Sage Grouse Place, Boise, ID
11am-6pm
(Mondays 1-6pm)
(208) 608-2702
Quick Links
*Buyer must purchase select inventory homes in June and close no later than September 10th, 2024 to qualify for promotion. Conventional loans only. Minimum credit score to qualify. Promotion subject to change or end without notice. Promotion cannot be combined with any other offer(s).
Get In Touch
"*" indicates required fields
Copyright © 2024 Boise Hunter Homes. Prices, plans and DCR Community Center renderings subject to change at anytime and are not guaranteed.








