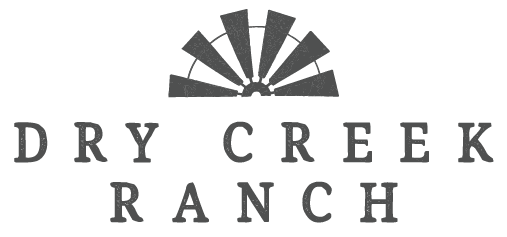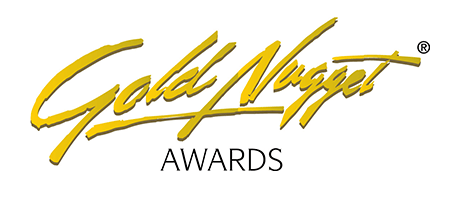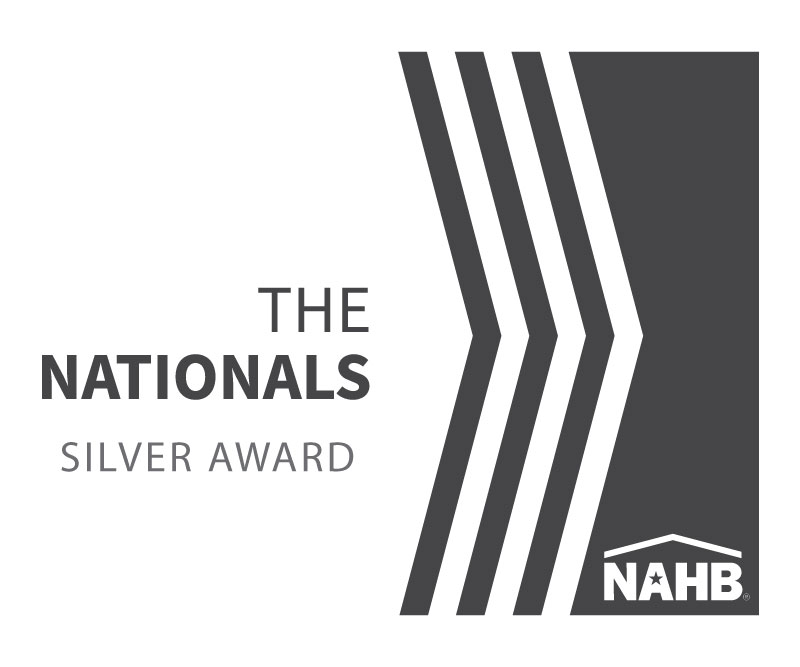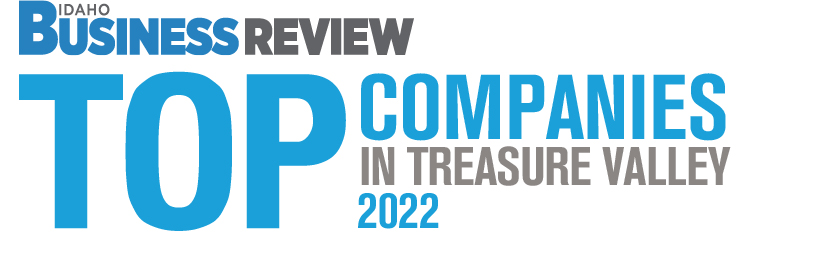Limited time! 5.875% interest Rate Lock available! LEARN MORE
Overview
- 3 Bedrooms
- 2.5 Bathrooms
- 3 Garages
- 2,997 ft2
About This Home
The Jade’s wide curb appeal will draw you right in. Enter the home to an elongated entry with a double door office to your left. Step inside the great room with its towering windows and centered fireplace. The kitchen island opens to the beautiful great room with a massive pantry and vast amount of countertop space. Soak in the views from the dining room or step outside to the covered patio to enjoy Idaho’s beautiful weather. The master suite truly is exceptional in both its size and high-end features, which include dual vanities, a luxurious soaker tub, an oversized walk-in shower, and plenty of closet space. The flex room is perfect for whatever living need you might have whether it be an extra bedroom, playroom, school room, gym, etc. Best of all, The Jade is part of The Estates at Dry Creek Ranch, which features acreage homesites with estate-like homes and the best in new home finishes.
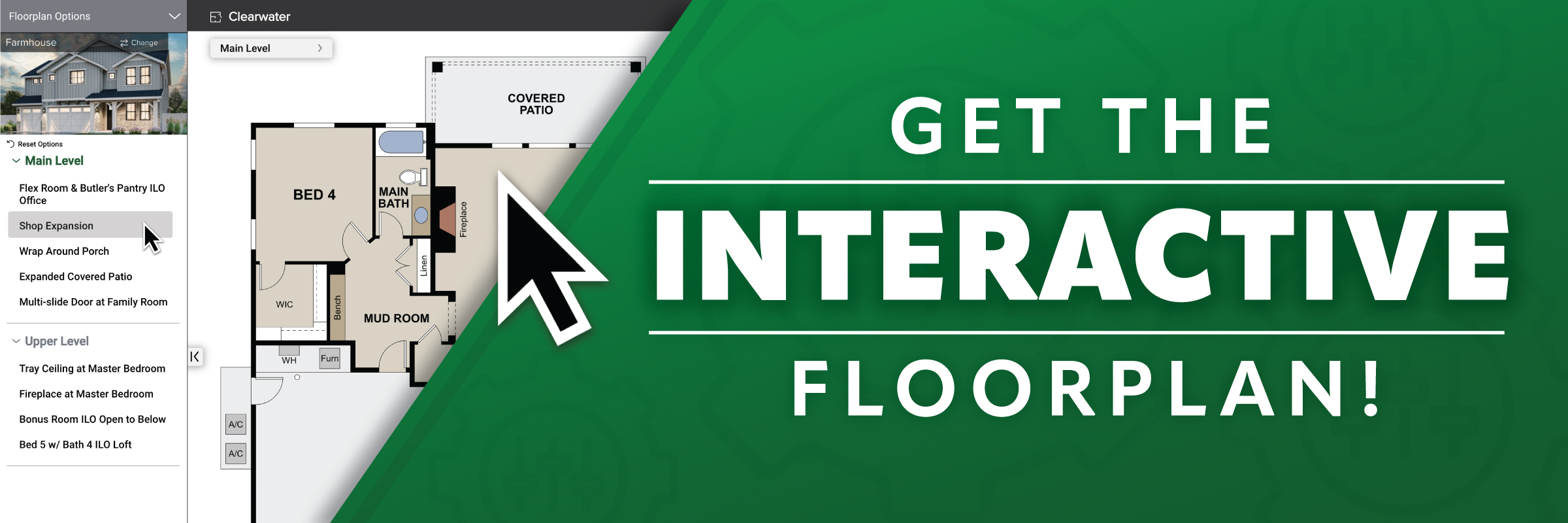
*Home photos are similar. Options shown.
The Sales Center for Dry Creek Ranch is located at
13641 N. Sage Grouse Place
(208) 608-2702
Available Jade Specs
-
FLOORPLAN
AVAILABLE IN:Dry Creek Ranch Sales Center:
13641 N. Sage Grouse Place, Boise, ID
11am-6pm
(Mondays 1-6pm)
(208) 608-2702
Quick Links
*Buyer must purchase select inventory homes in June and close no later than September 10th, 2024 to qualify for promotion. Conventional loans only. Minimum credit score to qualify. Promotion subject to change or end without notice. Promotion cannot be combined with any other offer(s).
Get In Touch
"*" indicates required fields
Copyright © 2024 Boise Hunter Homes. Prices, plans and DCR Community Center renderings subject to change at anytime and are not guaranteed.

