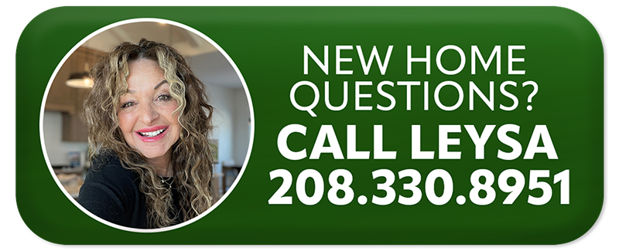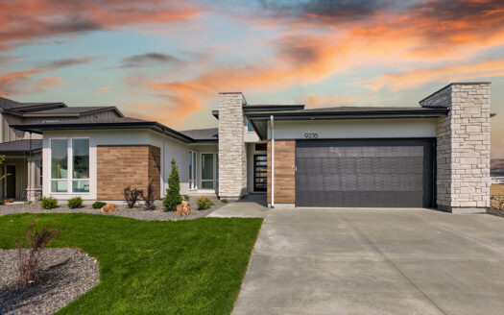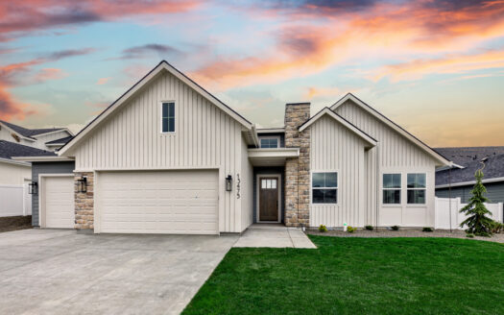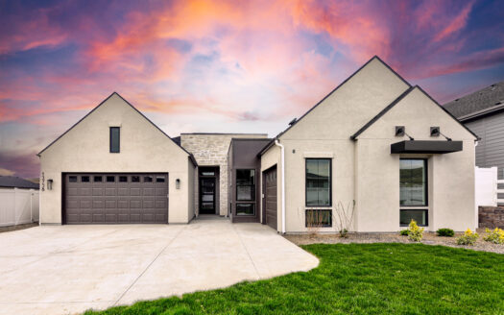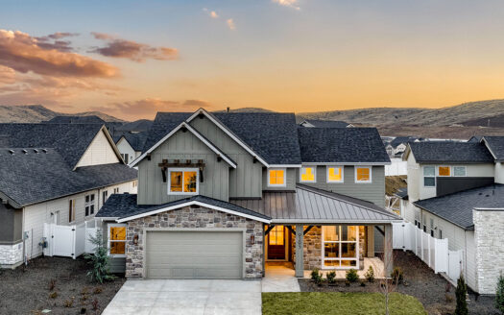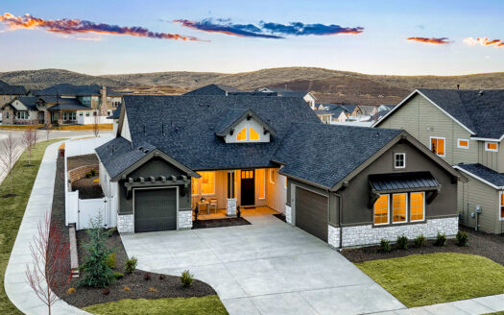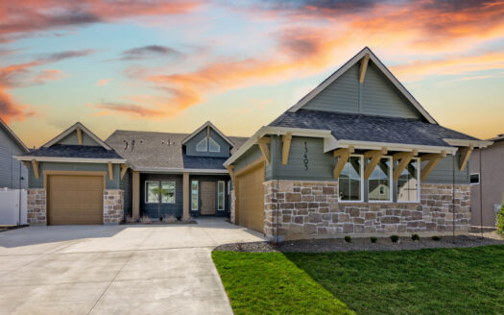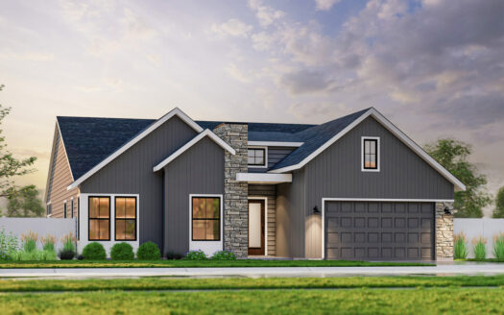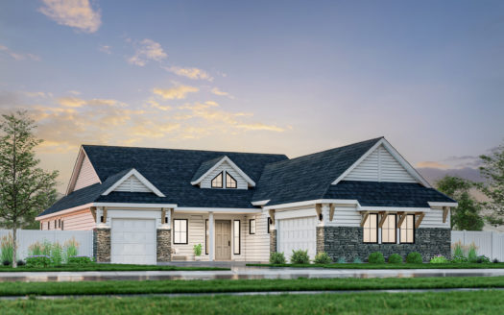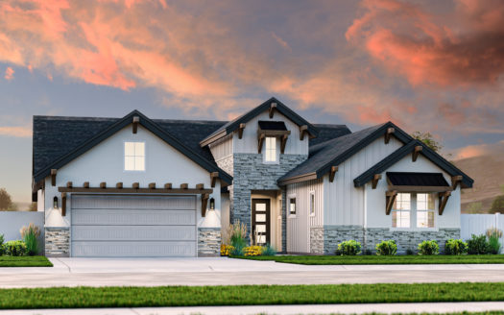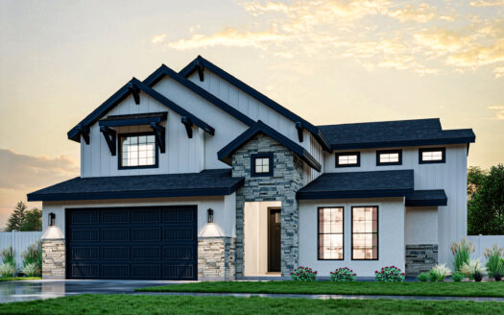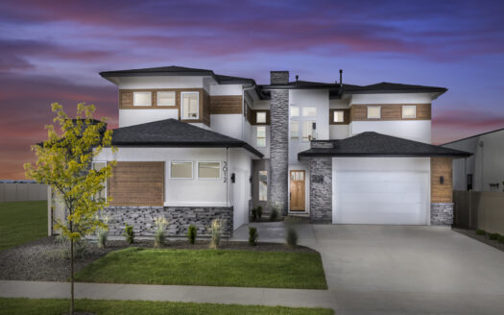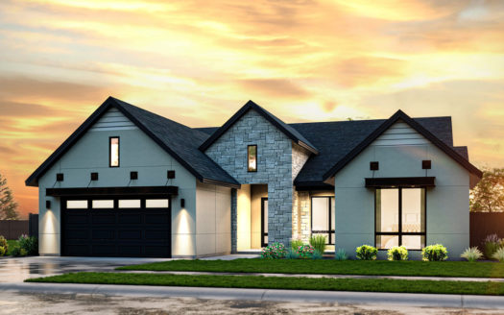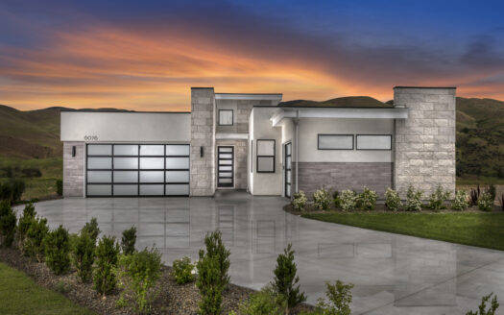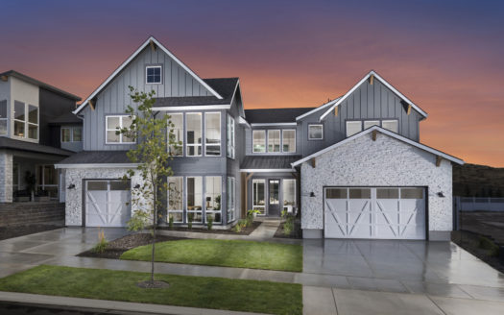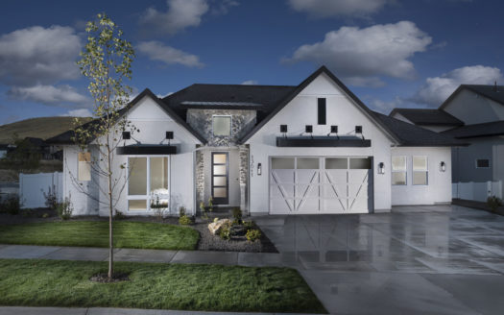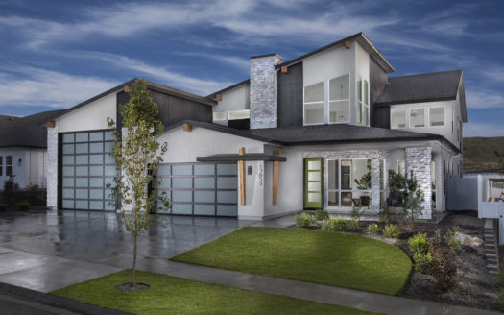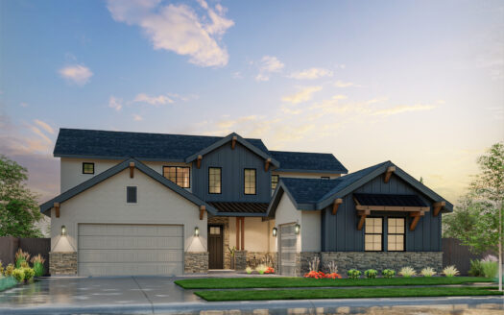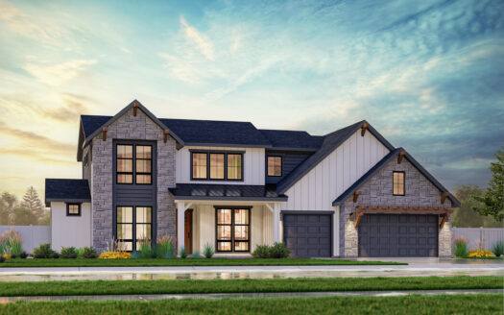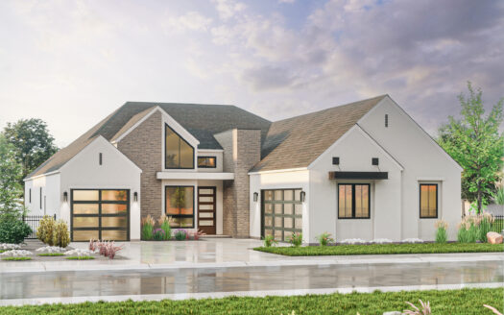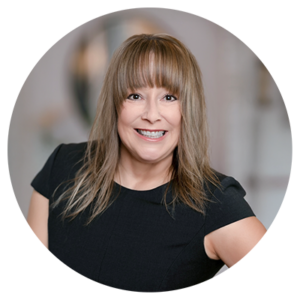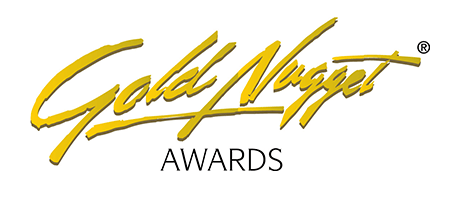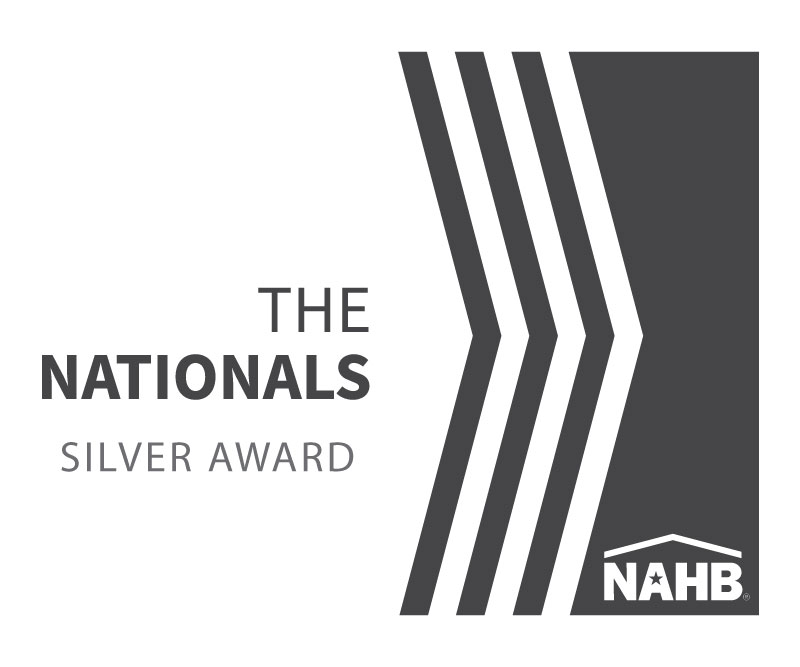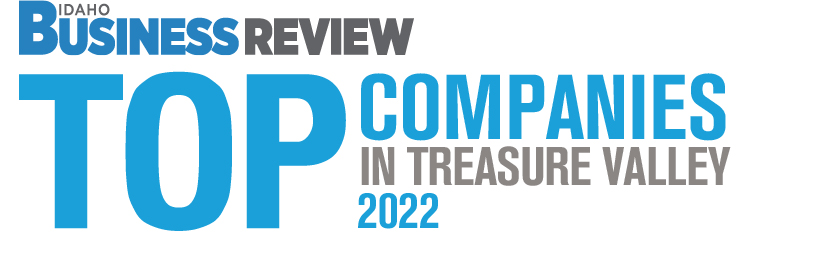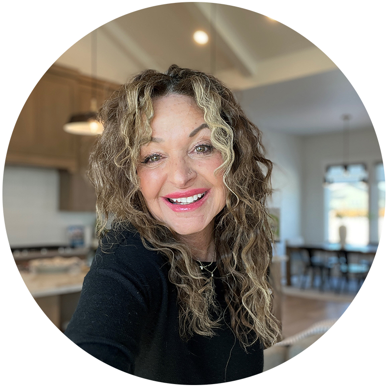TOUR OUR FOUR MODEL HOMES TODAY
Open Daily 11am-6pm
(Except Mondays 1-6pm)
The Sales Center for Dry Creek Ranch is located at:
13641 N. Sage Grouse Place
New Floorplans, New Adventures
The Hills at Dry Creek Ranch is the beginning of a multi-phase neighborhood of luxurious single-family homes. The Hills offers a gorgeous setting nestled in the Dry Creek Valley. Many upcoming exclusive homesites feature views of Stack Rock and Bogus Basin. As build-out of this area of Dry Creek Ranch continues, a direct connection will be made to the Eagle Bike Park. Not to mention, a brand new line of floorplans have been created exclusively for this neighborhood. Enjoy all the amenities of Dry Creek Ranch and the secluded feel that’s available in The Hills.
Dry Creek Ranch clubhouse is now open! This is a beautifully manicured 5-acre site, featuring pickleball, basketball, and volleyball courts, a soccer field, pool, and an 8,840 SqFt. clubhouse, complete with unprecedented amenities.
The Hills READY NOW
swipe to see more
9276 W. Sooty Grouse Ct., Boise, ID
13583 N Ruffed Grouse Pl.
13475 N. Tierra Linda Way
13758 N. Ruffed Grouse Way
9295 W. Sooty Grouse Ct.
9275 W Sooty Grouse Ct
13567 N. Ruffed Grouse Pl.
13493 N. Tierra Linda Way
13544 N. Ruffed Grouse Way
Available Hills Floorplans
Ridgeview
Summit
Sagewood
Houston
Highland
Cottonwood
Siena
Stanley
Palisade
Elkhorn
Tablerock
Plateau
Harrison
Lincoln
Owyhee
Available Lots
Meet our Dry Creek Ranch Team
TRUELY LOESCHER
Call or Text | (208) 901-4849
Truely@BoiseHunterHomes.com
JAKE JOHNSTON
Call or Text | (208) 573-4773
Jake@BoiseHunterHomes.com
CARYN HECTOR
Call or Text | (208) 297-2224
Caryn@BoiseHunterHomes.com
BRYAN TODD
Call or Text | (208) 297-2224
Bryan@BoiseHunterHomes.com
See the Hills
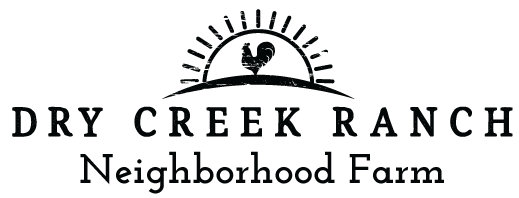
Quick Links
Get In Touch
"*" indicates required fields
Copyright © 2025 Boise Hunter Homes. Prices, plans, maps, and renderings subject to change at anytime and are not guaranteed.

