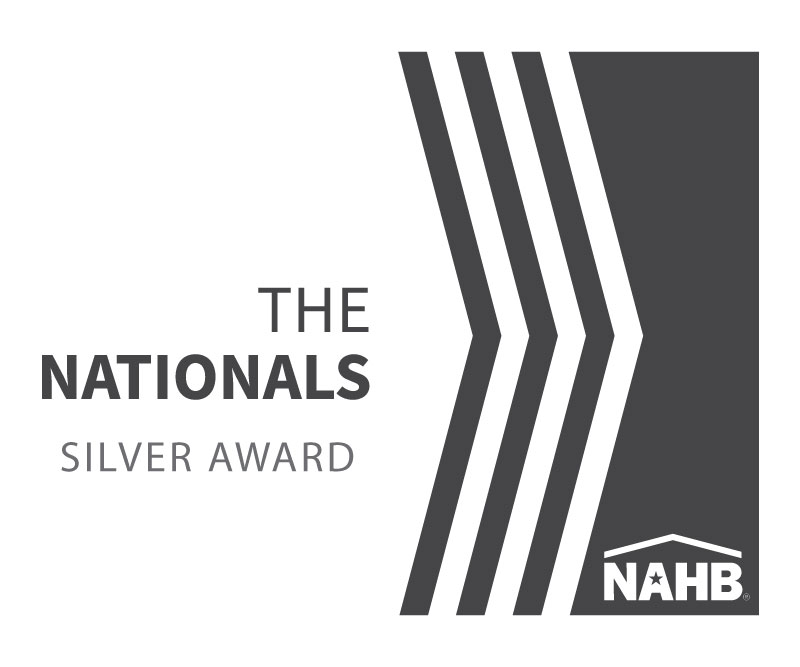- 208.577.5501
- info@boisehunterhomes.com
- Model Homes Open Daily: 11a - 6p
ONLY SIX HOMES LEFT IN SKY MESA! Don’t miss out on these incredible homes and views! See homes here.
Your search results
Floorplans
Start by selecting one of our 4 premier communities to view the floorplans we offer. Then, click on a floorplan you love and use our interactive floorplan tool to see the available structural options, check dimensions, add furniture, and personalize it to your living needs.
Quick Links
"*" indicates required fields
Copyright © 2024 Boise Hunter Homes. Prices, plans and DCR Community Center renderings subject to change at anytime and are not guaranteed.



