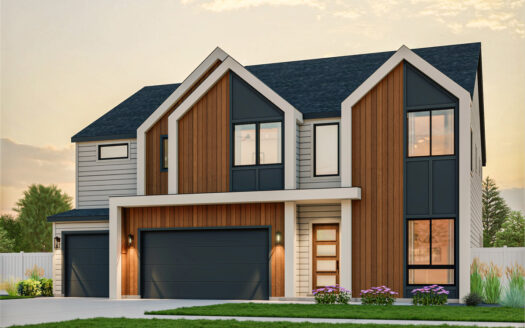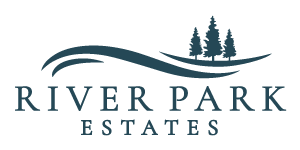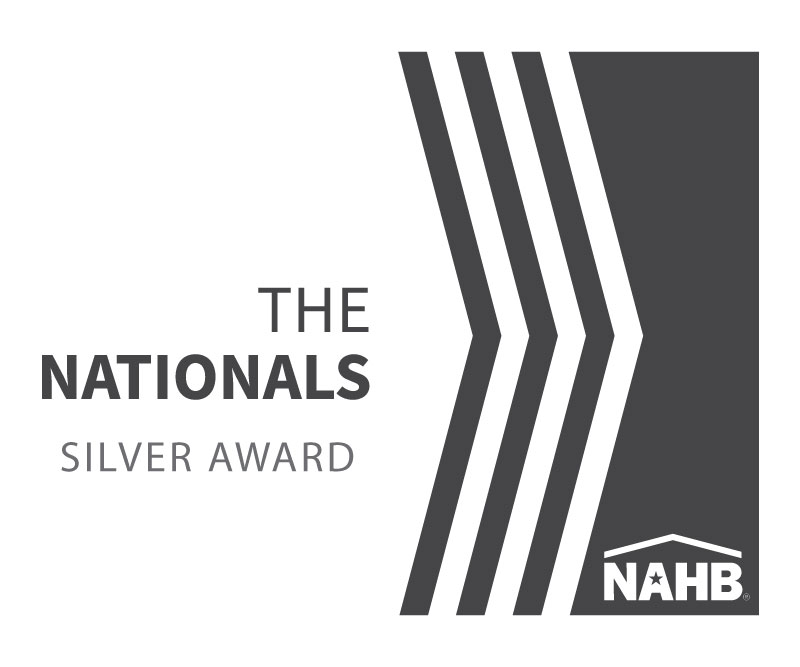- 208.577.5501
- info@boisehunterhomes.com
- Model Homes Open Daily: 11a - 6p
ONLY SIX HOMES LEFT IN SKY MESA! Don’t miss out on these incredible homes and views! See homes here.
See all 29 photos
Overview
- 4 Bedrooms
- 3 Bathrooms
- 3 Garages
- 3,074 ft2
About This Home
The Clearwater floorplan features an exceptional layout at one of the best prices you’ll find given its size. A beautiful two-story home with 4 bedrooms, 4 baths, an office and a 3-car garage, all of this spaciously designed in 3,074 SqFt. As you enter the home, you’ll be impressed by the long and open entry leading your eyes all the way to the covered back patio and scenic backyard. The office, can be converted to a fifth bedroom, and is positioned just off the main entry. The kitchen includes a large pantry, 9’ island, and plenty of counterspace. The great room is filled with light from the open to below effect with a centered fireplace that elevates the home’s comfortability. The luxurious master suite fills half of the upstairs living spaces and includes a large master bath and spacious walk-in closet.
*Home photos are similar. Options shown.
Available Clearwater Specs
4 Beds
3 Baths
3,074 ft2
load more listings
Property Id : 7817
Property Size: 3,074 ft2
Bedrooms: 4
Bathrooms: 3
Garages: 3
Floorplan: Clearwater
Other Features
Covered Patio
Fireplace
Loft
Office
Oversized Pantry
Storage Closet
-
FLOORPLAN
AVAILABLE IN:River Park Estates Sales Center:
7051 Saddle Bred Way, Star, ID
11am-6pm
(Mondays 1-6pm)
(208) 408-1690
Quick Links
Get In Touch
"*" indicates required fields
Copyright © 2024 Boise Hunter Homes. Prices, plans and DCR Community Center renderings subject to change at anytime and are not guaranteed.








