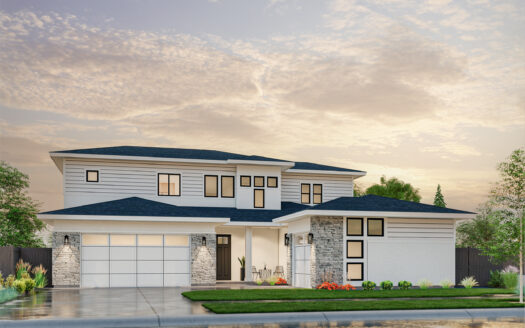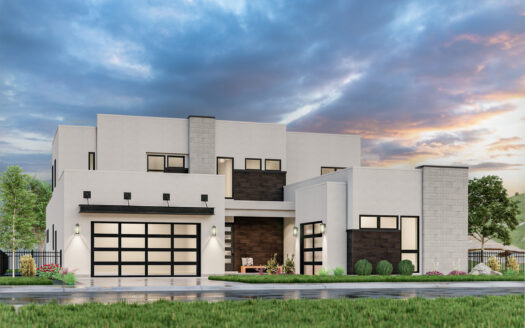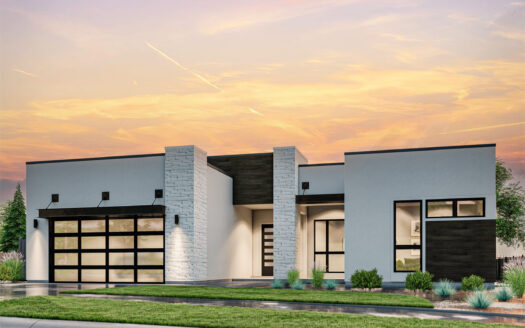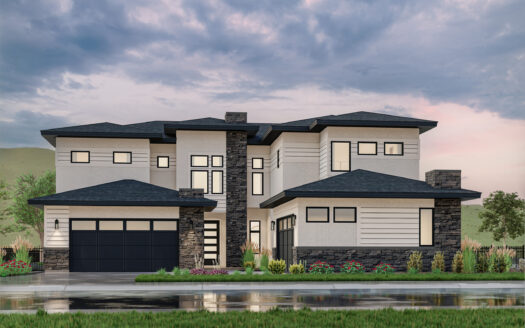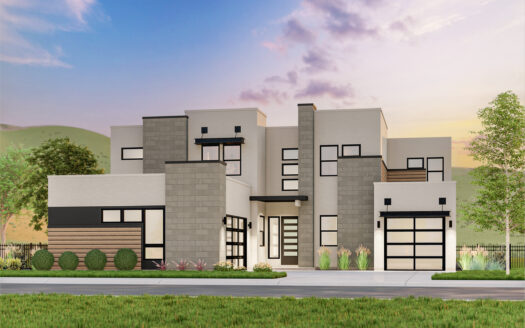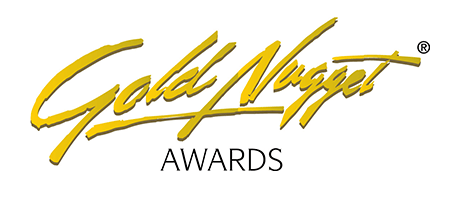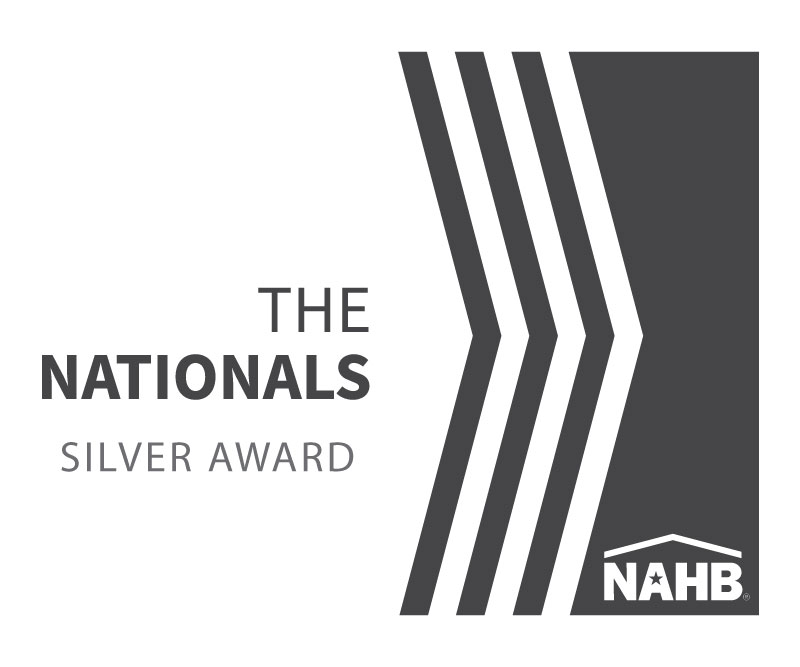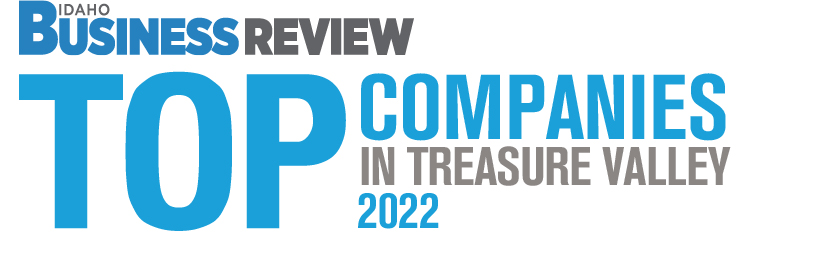Limited time! 5.5% interest Rate Lock available! LEARN MORE
Overview
- 4 Bedrooms
- 3.5 Bathrooms
- 3 Garages
- 3,633 ft2
Tablerock Harris North
About This Home
This Tablerock floorplan does not disappoint! The grand two-story entry invites you into the great room with expansive windows. The kitchen and dining rooms are open to the great room with access to the covered patio, offering a great space for entertaining. The master suite features stunning windows and a radiant master bath that includes free-standing tub and a large walk-in shower. Upstairs is highlighted by a beautiful catwalk connecting the two upper bedrooms to the bonus room, which is ideal to create the room of your living needs.
*Home photos are similar. Options shown.
The Sales Center for Harris North is located at
5935 E. Marmount Ct., Boise
(208) 982-0944
Available Tablerock Specs
7501 W. Diamond Lake Dr.
21926 Paint Ave, Star, ID
7008 Saddle Bred Way, Star, ID
2528 S Linnet Pl., Boise, ID
Similar Homes
Latest Listing
2528 S Linnet Pl., Boise, ID COMING SOON5783 E Marmont Ct., Boise, ID $ 2,850,0002546 S Grebe Ave., Boise, ID COMING SOON
Quick Links
*Buyer must purchase select inventory homes by September 30th and close no later than November 7th, 2024 to qualify for promotion. Conventional loans only. Minimum credit score to qualify. Promotion subject to change or end without notice. Promotion cannot be combined with any other offer(s).
Get In Touch
"*" indicates required fields
Copyright © 2024 Boise Hunter Homes. Prices, plans and DCR Community Center renderings subject to change at anytime and are not guaranteed.





