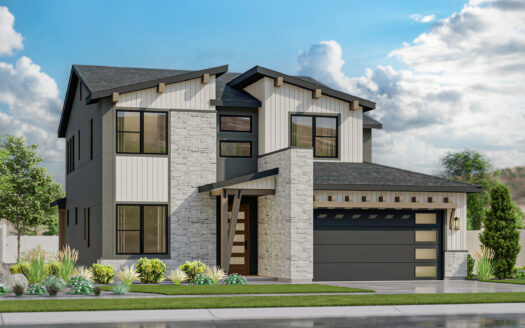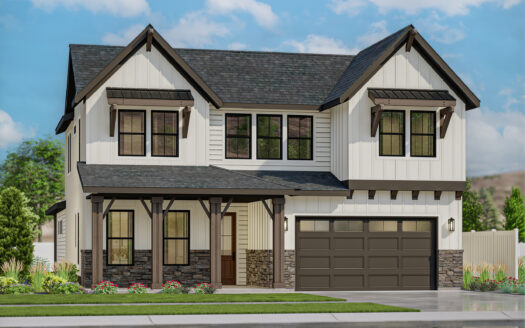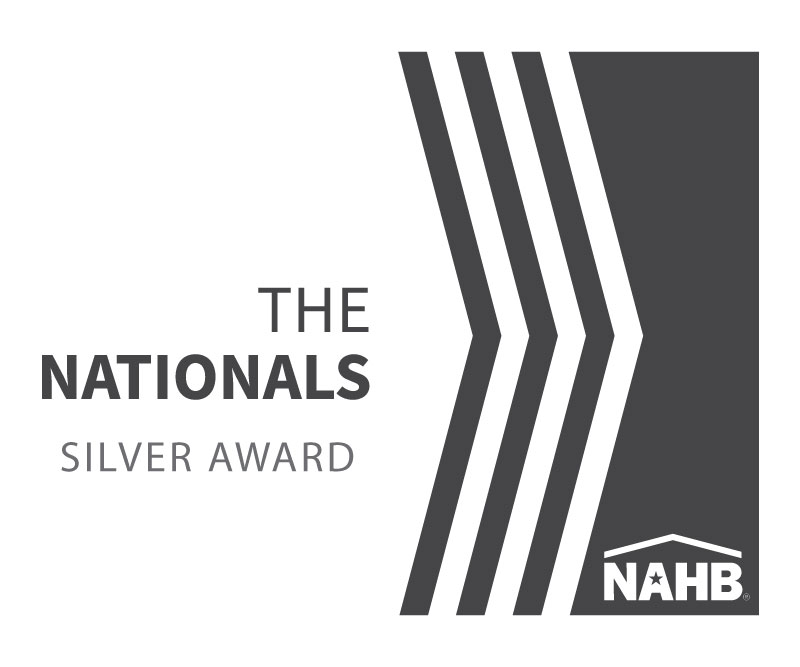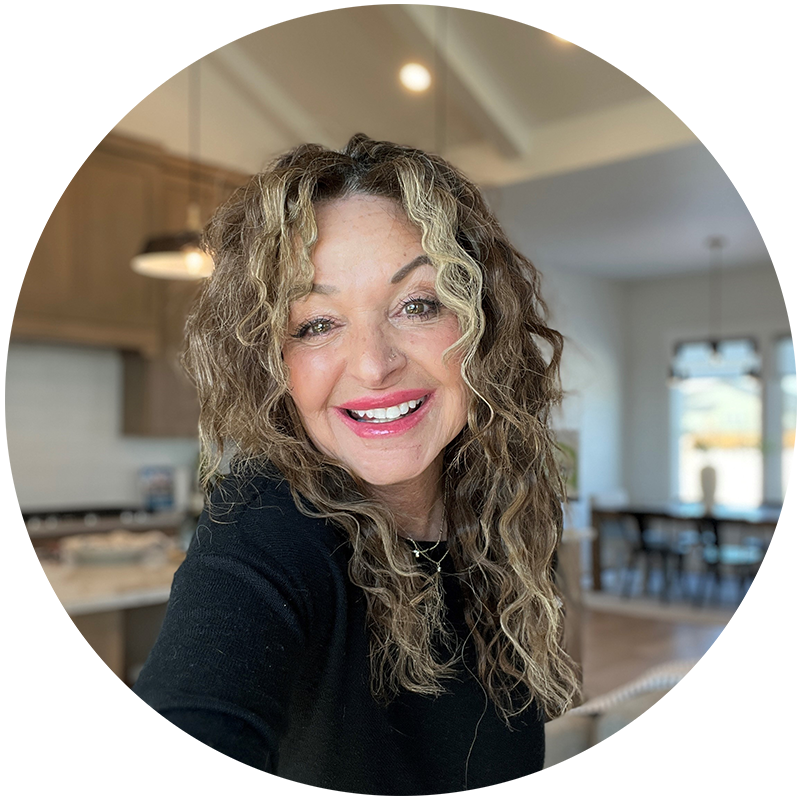HAPPY 4TH OF JULY! OUR SALES OFFICES WILL BE CLOSED ON FRIDAY, JULY 4TH TO CELEBRATE!
Overview
- 4 Bedrooms
- 3.5 Bathrooms
- 3 Garages
- 3,033 ft2
Spruce
About This Home
This two-story floorplan offers one of the most compelling price points in Dry Creek Ranch and enjoys unparalleled access to the neighborhood’s top amenities, including the 5-acre community center, greenbelt, and organic farm. The Spruce maximizes your land through an expansive open concept built to impress from front to back.
As the largest floorplan in the Grove collection, The Spruce is designed to make a statement. Step into a grand entry that leads to a breathtaking open-to-below great room, anchored by a dramatic two-story fireplace. Massive windows line the entire backside of the home, flooding the space with natural light and connecting the dining area, great room, and oversized covered patio—a perfect blend for seamless indoor-outdoor living. The chef’s kitchen, complete with a large island and a massive pantry, opens to the great room for hosting your favorite people. The primary corner suite on the main floor boasts large windows and a luxurious bath complete with a freestanding tub, a tiled shower, and a walk-in closet. Upstairs, a huge loft overlooks the main living area, offering a flexible space for recreation and relaxation. The generous laundry room rounds out the home, adding a functional space near the home’s three additional bedrooms.
JAKE JOHNSTON
Call or Text | (208) 573-4773
New Home Specialist
Jake@BoiseHunterHomes.com
CARYN HECTOR
Call or Text | (208) 297-2224
New Home Specialist
Caryn@BoiseHunterHomes.com
Bryan Todd
Call or Text | (208) 793-6224
New Home Specialist
Bryan@BoiseHunterHomes.comLatest Listing
7665 W. Diamond Lake Dr. $ 2,244,69813544 N. Ruffed Grouse Way $ 1,599,90014230 N. Goldfinch Ave. $ 1,333,731
Quick Links
Get In Touch
"*" indicates required fields
Copyright © 2025 Boise Hunter Homes. Prices, plans, maps, and renderings subject to change at anytime and are not guaranteed.


















