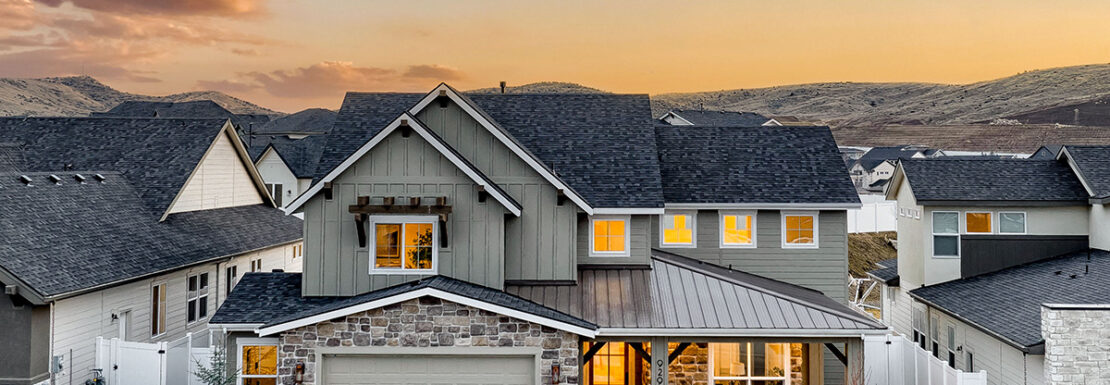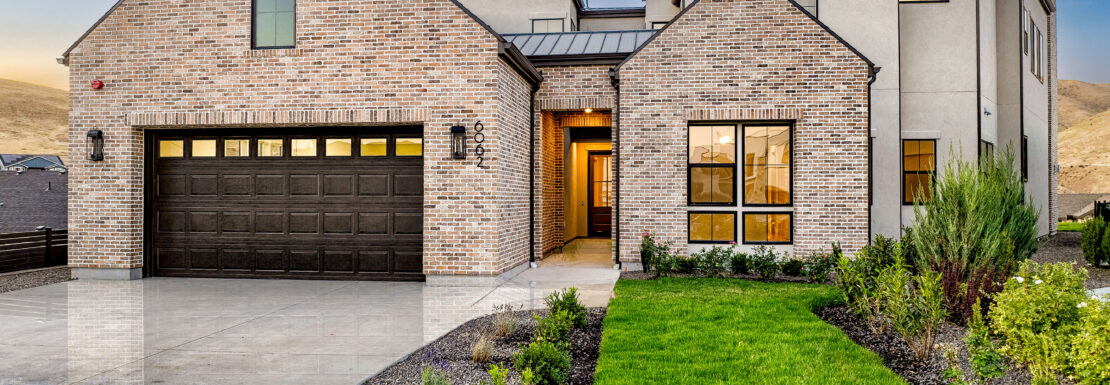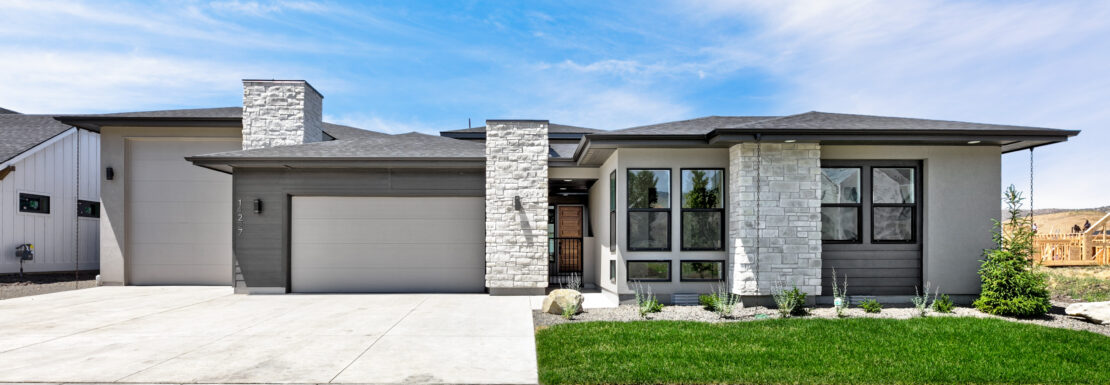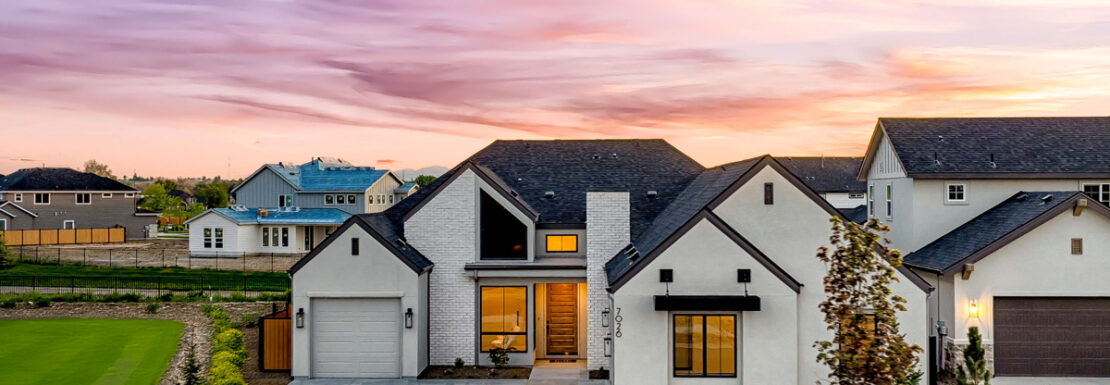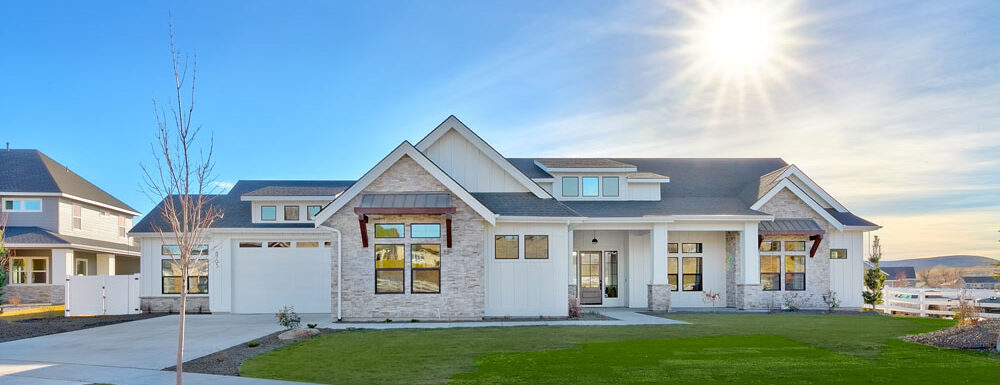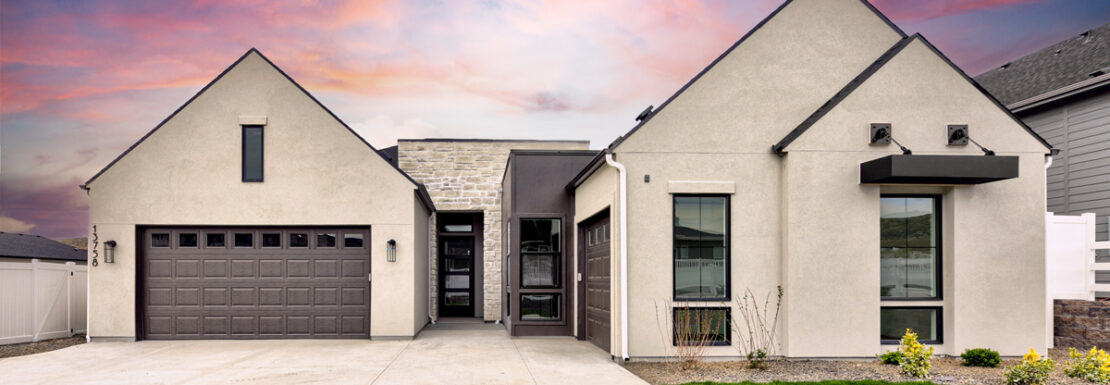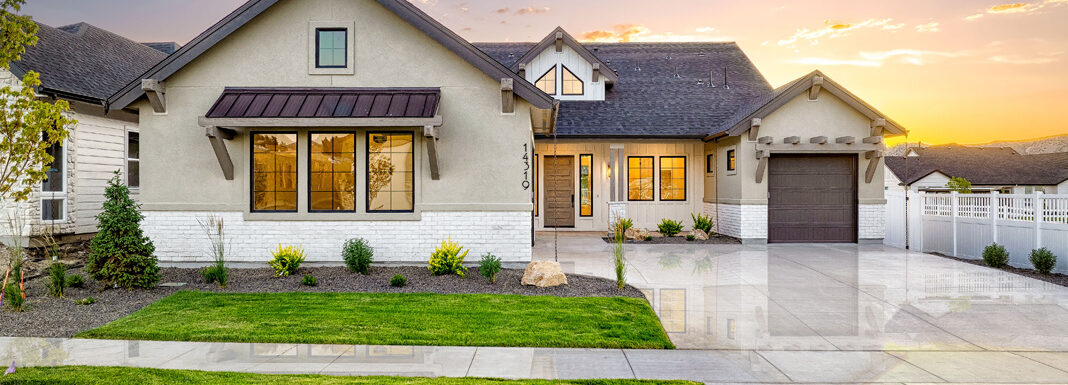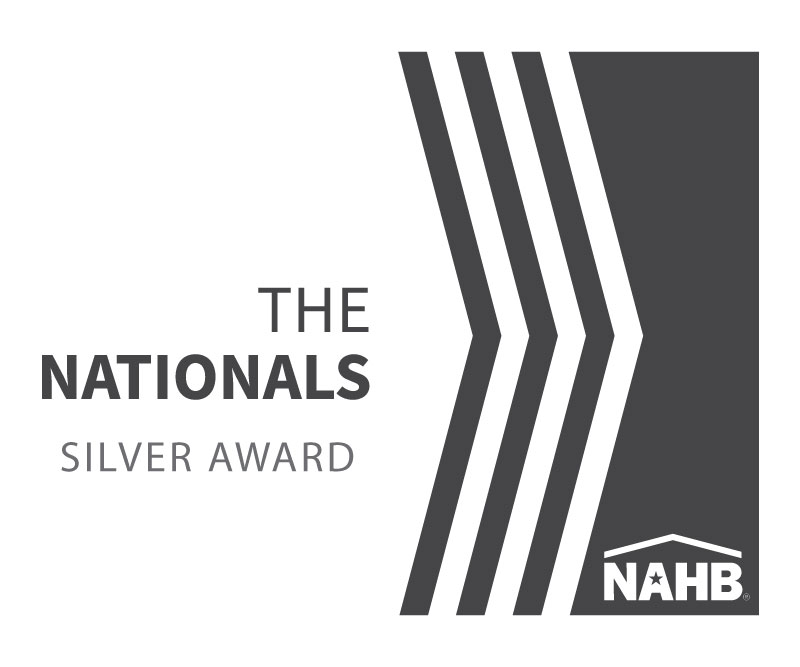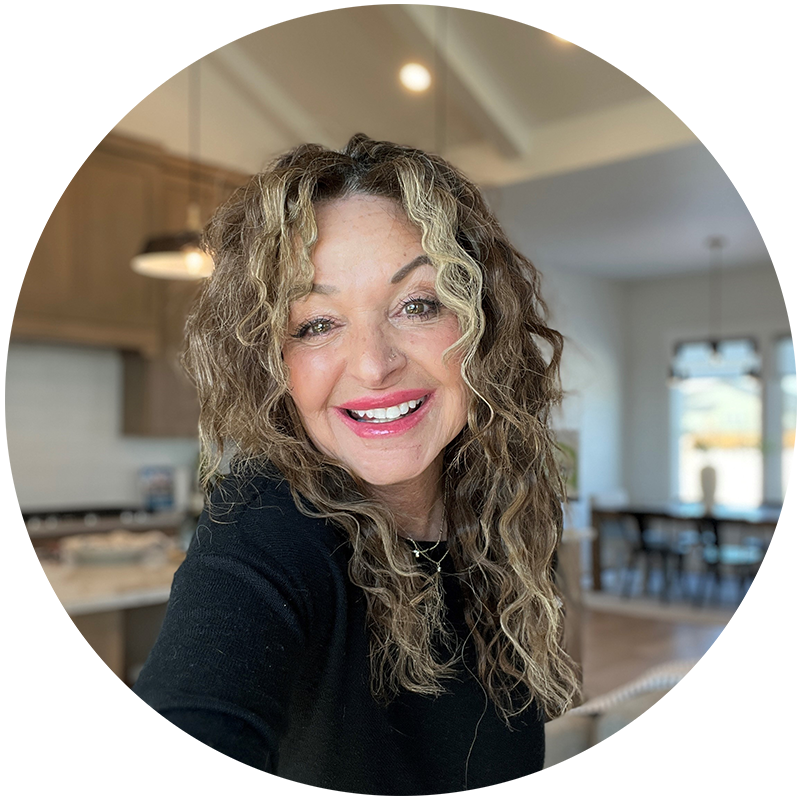Your search results
Blog Archives
9295 W. Sooty Grouse Ct.
Save up to $50k during our National Sales Event! Located in the desirable Hills at Dry Creek Ranch, this Houston home offers virtually every feature and option you could want, including a shop inside the 3-car garage! Just inside, the long entryway opens up to the great room, where sky-high ceilings and large windows fill the space with natural light. The chef’s kitchen is ...6889 Saddle Bred Way
Save up to $50k during our National Sales Event! Don’t miss this architectural gem on one of the neighborhood’s premier lakeside lots with its own private beach! The Crestline leads you down a grand entryway, past the private guest suite, and into the great room that stuns with reaching ceilings, dramatic open-to-below effect, and massive windows that provide exceptional views of the lake. The ...6062 E. Marmount Court
Save up to $50k during our National Sales Event! This Valencia home in the Boise foothills impresses with exceptional views and an open-concept layout. A wall of windows bathes the great room, dining area, and chef’s kitchen in abundant natural light, creating a bright and inviting atmosphere that connects indoor and outdoor areas. At the heart of this home is the chef’s kitchen, featuring ...14227 N. Hornbill Way
Save up to $50k during our National Sales Event! This Lincoln home with an RV garage is located in the coveted Dry Creek Ranch community in the Eagle foothills! Enter through the internal courtyard before stepping into a vaulted great room. Natural light floods through large windows lining the back wall, while a platform fireplace adds a striking focal point. A multi-panel glass slider ...7026 Saddle Bred Way
Save up to $50k during our National Sales Event! Single-story Owyhee home located in the heart of a highly desirable waterfront community! Beyond its stunning curb appeal, this home boasts a split garage with dual entry points: one door opens to an ensuite guest room with a luxurious bath and nearby flex room, the other leads into the expansive great room—featuring soaring ceilings and ...2536 S. Linnet Pl.
Save up to $50k during our National Sales Event! Don’t miss this modern Carrara home with impeccable views of the Boise Foothills! Step inside onto natural hardwood floors that guide you into a great room filled with massive windows and a beautiful linear fireplace. Host friends and family in the chef’s kitchen thanks to the Sub-Zero refrigerator, Wolf appliances, and ample storage in both ...14199 N. Hornbill Way
Save up to $50k during our National Sales Event! Step into this exquisite Magnolia home, where a 23-foot vaulted ceiling extends from the entry through the great room and out to the covered patio, creating a seamless indoor-outdoor living experience. The gourmet kitchen boasts a countertop-to-ceiling tile backsplash, ample storage, and backyard views, while the great room is anchored by a sleek platform fireplace. ...13758 N. Ruffed Grouse Way
Save up to $50k during our National Sales Event! Step into the Siena, a stunning single-story home on a premium view lot. Through the spacious entry, find the well-lit office with double doors and the nearby club room, perfect for gatherings. Ahead, the heart of the home unfolds in an open, luxurious space composed of a great room, chef’s kitchen, dining area, and frame-glass ...14293 N. Goldfinch Ave.
Save up to $50k during our National Sales Event! Don’t miss this stunning Sagewood home in the Eagle Foothills. Step inside the long entryway, which leads to a spacious great room where vaulted ceilings create a bright and inviting atmosphere. The open layout flows seamlessly into the dining area and a chef’s kitchen, complete with ample counter space, handsome cabinetry, and a walk-in pantry. ...14319 N. Goldfinch Ave.
Save up to $50k during our National Sales Event! Don’t miss your chance to own this beautiful Summit home located in the Dry Creek Ranch master-planned community! Step into the great room, where vaulted ceilings and massive windows offer stunning views and quick access to the spacious covered patio. The gourmet kitchen is a chef’s dream, featuring a large island, ample pantry space, and ...Quick Links
Get In Touch
"*" indicates required fields
Copyright © 2025 Boise Hunter Homes. Prices, plans, maps, and renderings subject to change at anytime and are not guaranteed. | Privacy Policy



