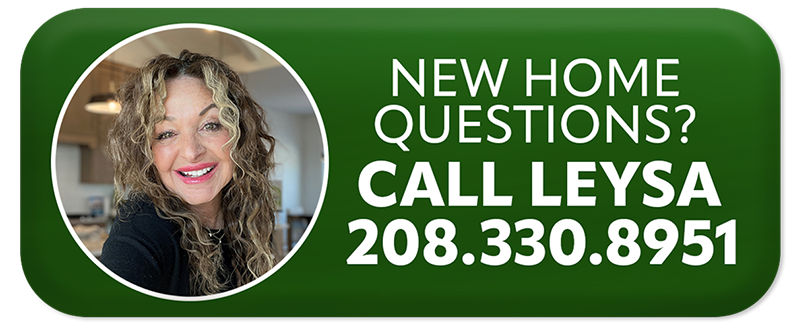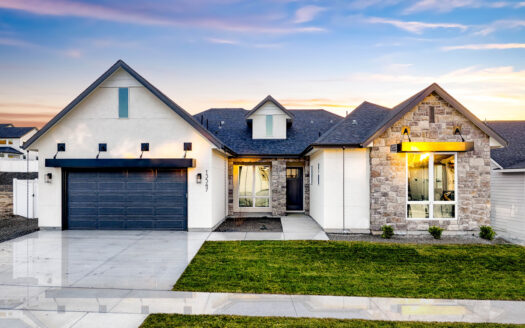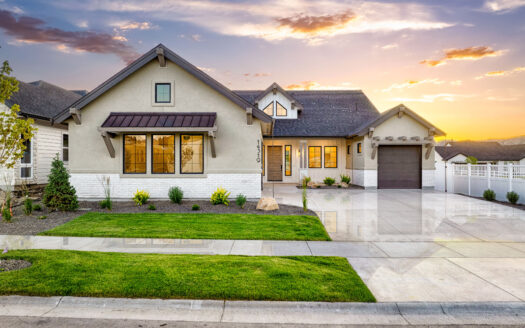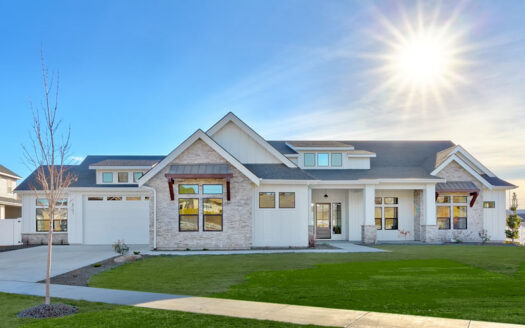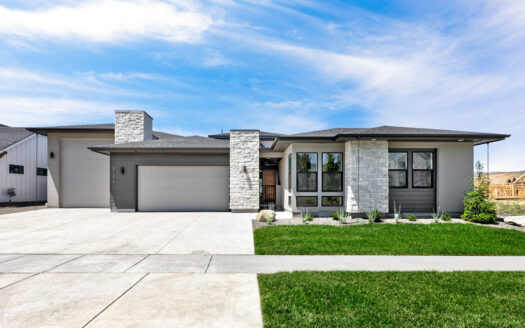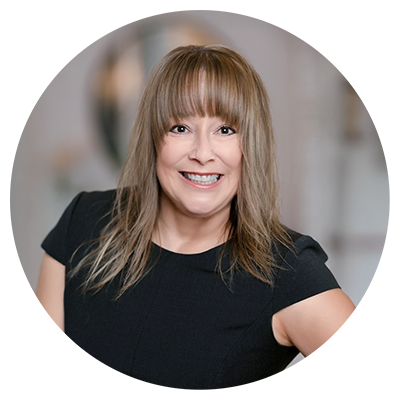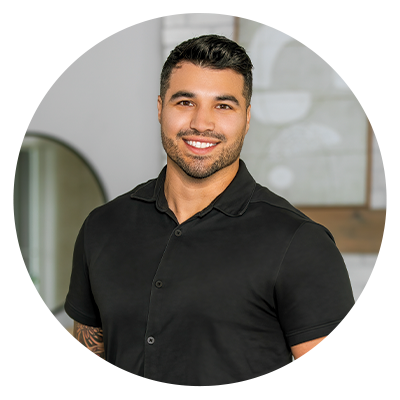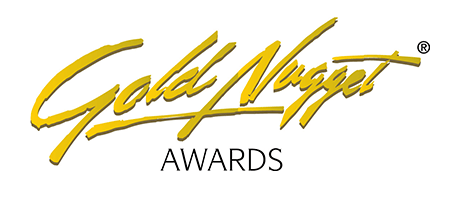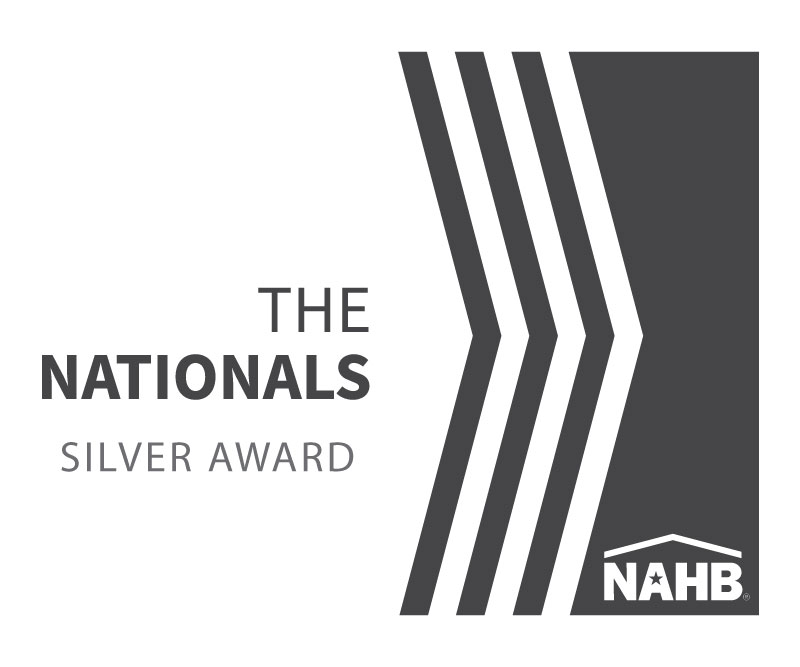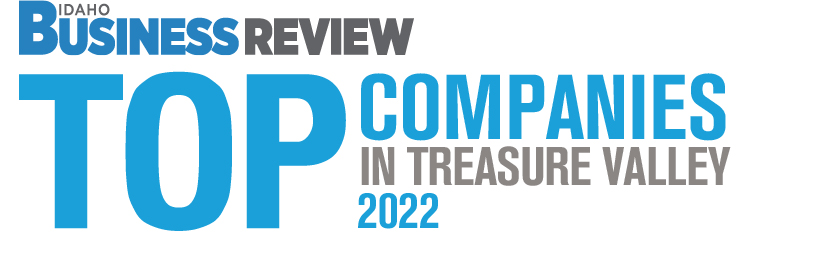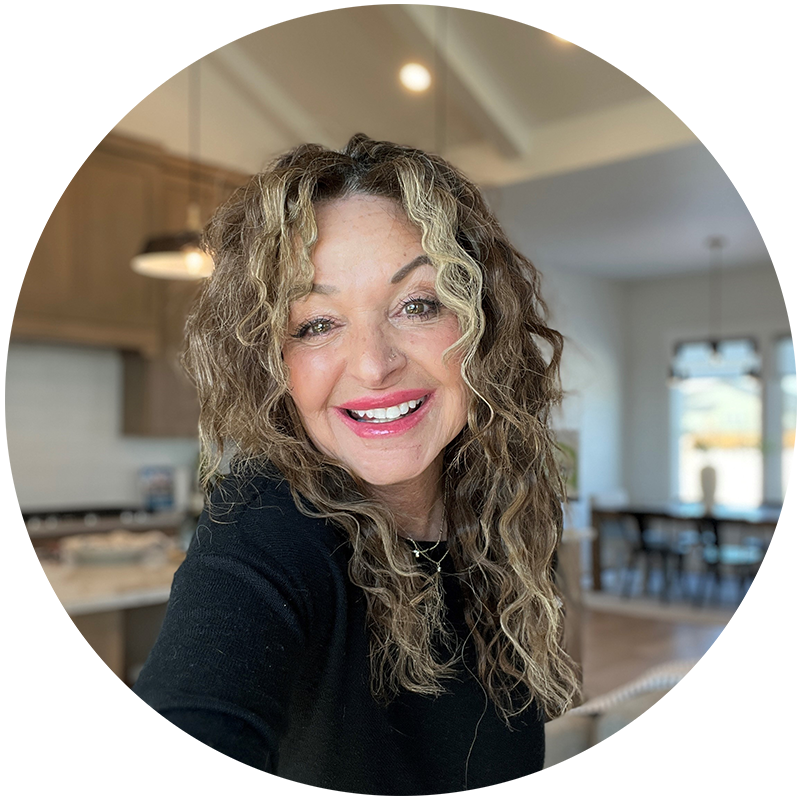Overview
- 4 Bedrooms
- 4.5 Bathrooms
- 3,590 ft2
14267 Goldfinch Ave.
About This Home
This Highland home with a 4-car garage offers both functional design and bold architectural features at every turn. The chef’s kitchen enjoys an oversized island that flows seamlessly into the spacious great room—an ideal setting for entertaining. A wraparound covered patio extends the living space outdoors. At the heart of the home, a dramatic staircase framed by massive windows connects both levels and anchors the open-concept layout. Upstairs, a loft and bridge-style hallway overlook the great room below, adding depth and dimension. The generous primary suite captures views from both the bedroom and bathroom, while a main-level guest ensuite with walk-in closet offers comfort and privacy for visitors or multigenerational living. Now open, the Dry Creek Ranch Community Center spans five manicured acres with courts, a pool, and an 8,840 sq ft clubhouse featuring state-of-the-art amenities.
Home is under construction with a September 2025 completion date. Photos similar.
Schedule Your Tour
"*" indicates required fields
Similar Homes
14293 N. Goldfinch Ave.
14319 N. Goldfinch Ave.
14199 N. Hornbill Way
14227 N. Hornbill Way
JAKE JOHNSTON
Call or Text | (208) 573-4773
New Home Specialist
Jake@BoiseHunterHomes.com
Bryan Todd
Call or Text | (208) 793-6224
New Home Specialist
Bryan@BoiseHunterHomes.comLatest Listing
13623 N. Ruffed Grouse Ct. $ 1,357,82914241 N. Woodpecker Ave. $ 1,120,00914198 N. Woodpecker Ave. $ 1,216,807
Quick Links
Get In Touch
"*" indicates required fields
Copyright © 2025 Boise Hunter Homes. Prices, plans, maps, and renderings subject to change at anytime and are not guaranteed.

