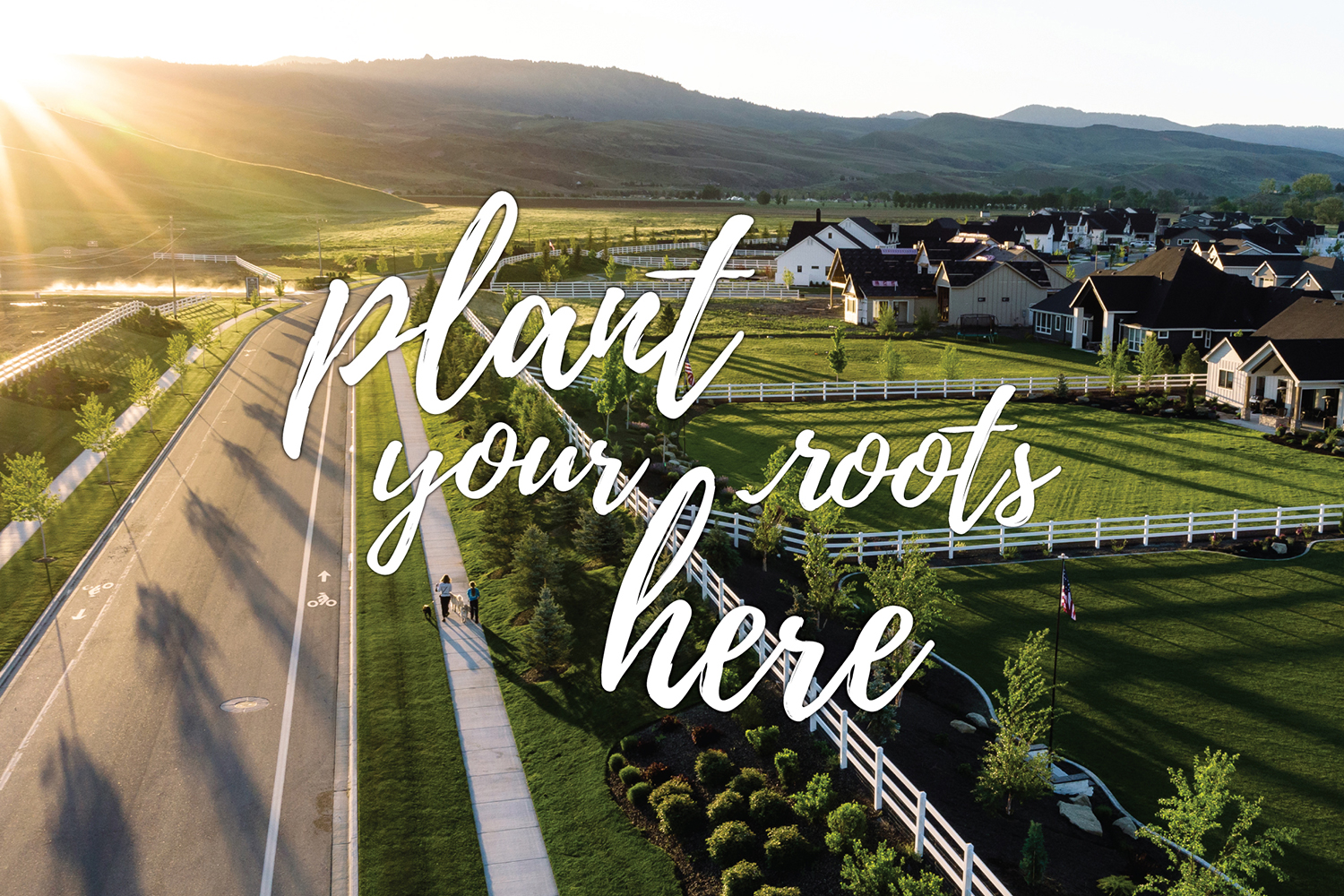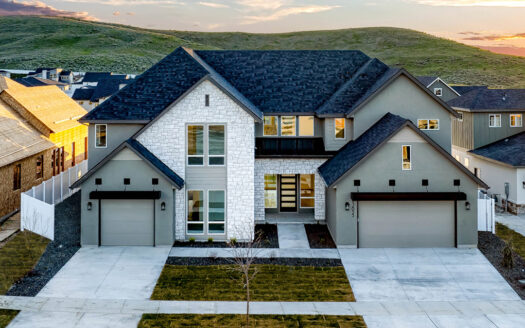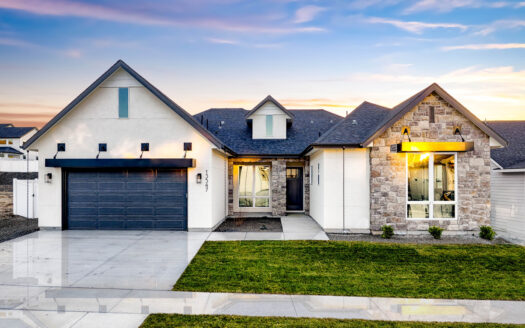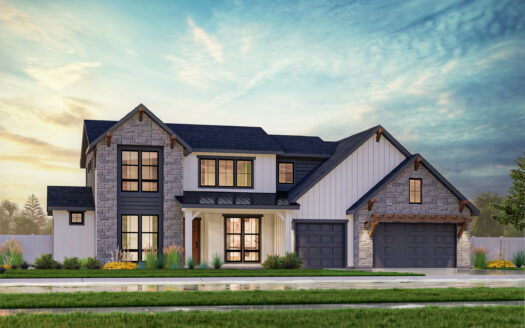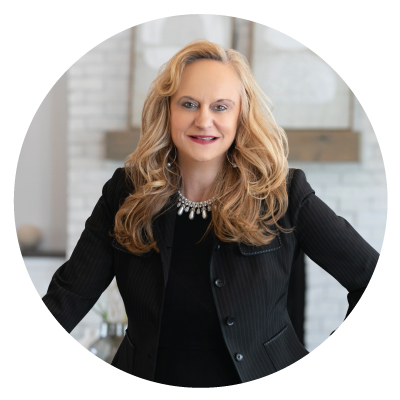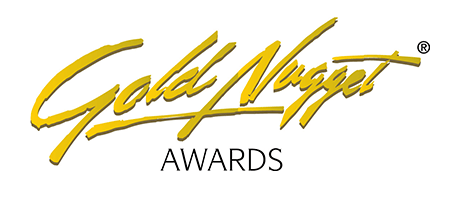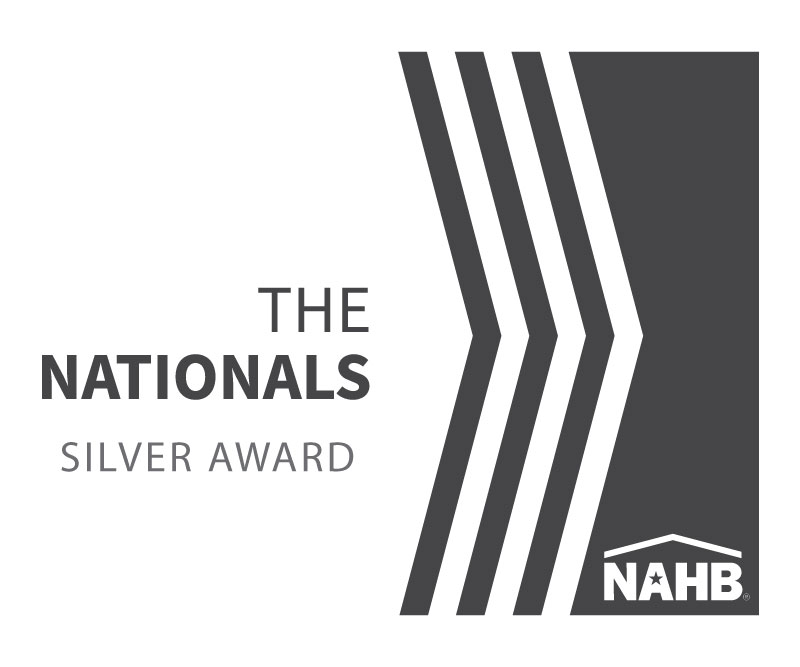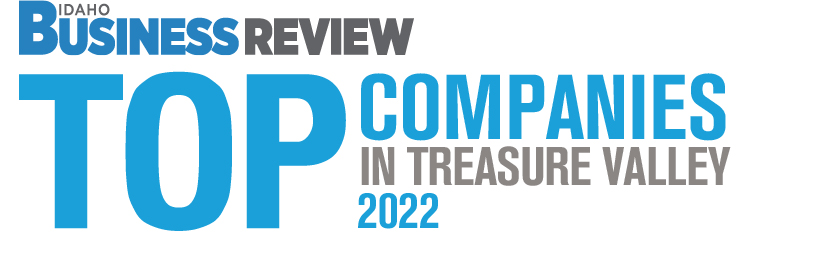Limited time! 5.875% interest Rate Lock available! LEARN MORE
Overview
- 4 Bedrooms
- 3.5 Bathrooms
- 3 Garages
- 4,308 ft2
13671 N. Ruffed Grouse Way, Boise, ID
About This Home
Get a 5.875% INTEREST RATE LOCK on this home when you buy in July & close in 90 days.
This gorgeous Elkhorn floorplan is built to be the hub of recreation. Step inside the great room and cozy up by the fireplace or take in the views of the nearby hills from the covered patio and large rear windows. The gourmet kitchen’s sleek design includes tall cabinets, a buffet bar, and wraparound butler’s pantry. A main level guest suite with dual closets and access to the tech center creates a provide oasis for guests. The upstairs master suite is truly epic. The large bedroom takes advantage of the views – both out the front and back of the home – and includes a morning nook, massive walk-in closet, and modern bathroom centered around a free-standing window-lit tub. You can’t miss the private covered balcony off the master bedroom – another luxurious aspect of this beautiful new home.
Coming 2024 the Dry Creek Ranch Community Center will encompass a 5-acre manicured site an 8,840 SqFt clubhouse and pool with unprecedented amenities.
Ready Now!
Contact Us Today!
"*" indicates required fields
Similar Homes
13565 N. Blue Grouse Pl., Boise, ID
13547 N. Tierra Linda Way, Boise, ID
CHERYL JENSEN
Call or Text | (208) 861-0854
Cheryl@BoiseHunterHomes.com
CLIFF BENION
Call or Text | (208) 213-8323
Cliff@BoiseHunterHomes.com
JAKE JOHNSTON
Call or Text | (208) 573-4773
New Home Specialist
Jake@BoiseHunterHomes.com
Latest Listing
7501 W. Diamond Lake Dr. $ 1,098,2147435 W. Diamond Lake Dr. COMING SOON13512 N. Tierra Linda Way, Boise, I... COMING SOON
Quick Links
*Buyer must purchase select inventory homes in June and close no later than September 10th, 2024 to qualify for promotion. Conventional loans only. Minimum credit score to qualify. Promotion subject to change or end without notice. Promotion cannot be combined with any other offer(s).
Get In Touch
"*" indicates required fields
Copyright © 2024 Boise Hunter Homes. Prices, plans and DCR Community Center renderings subject to change at anytime and are not guaranteed.

