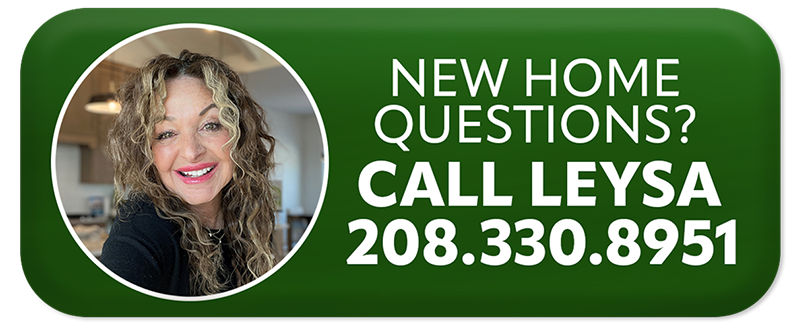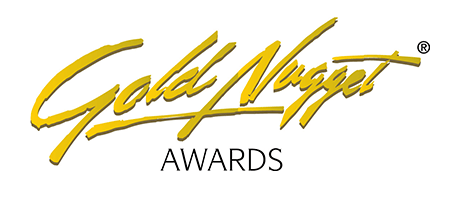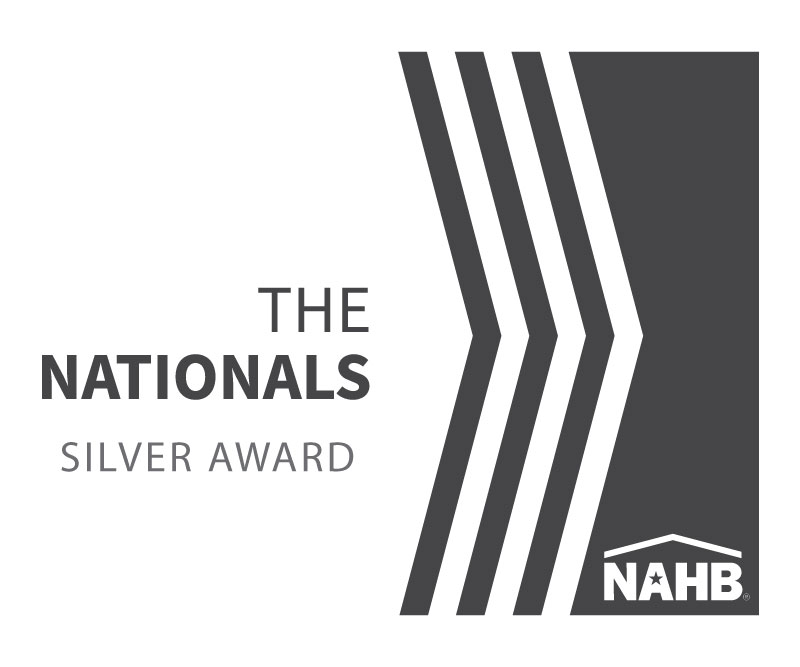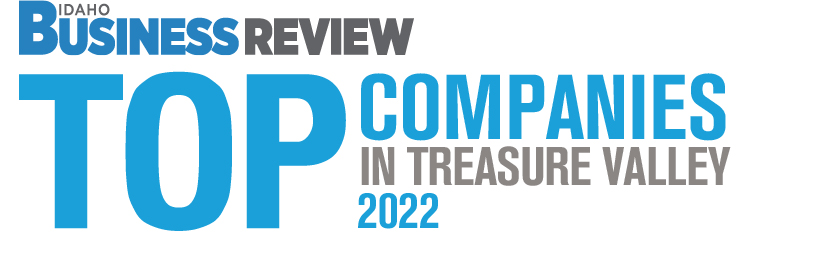Your search results
INTERACTIVE FLOORPLANS
INTERACTIVE FLOORPLANS
At Boise Hunter Homes we have the floorplan you are looking for. Below you will find our currently available floorplans. Start by click on a floorplan you love and use our interactive floorplan tool to see the available structural options, check dimensions, add furniture, and personalize it to your living needs.
Quick Links
Get In Touch
Copyright © 2025 Boise Hunter Homes. Prices, plans, maps, and renderings subject to change at anytime and are not guaranteed. | Privacy Policy





