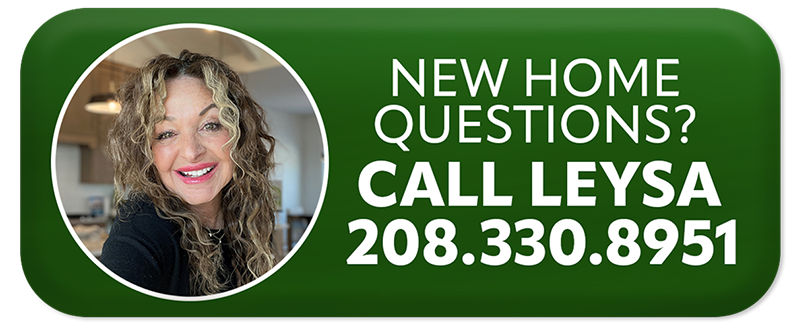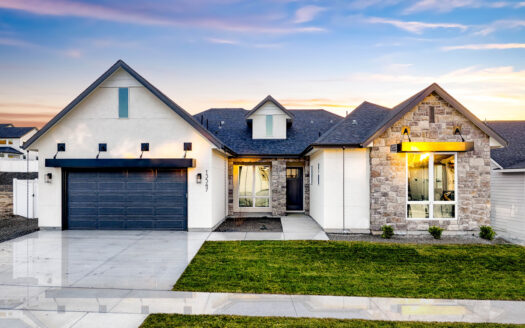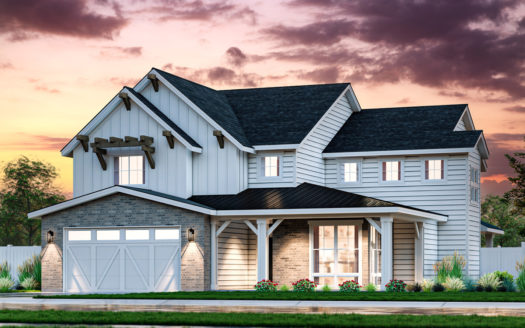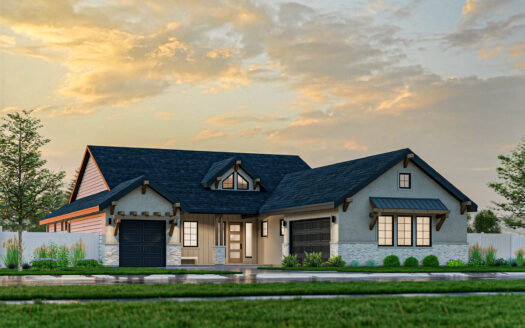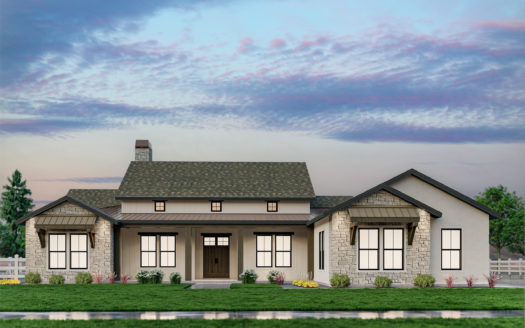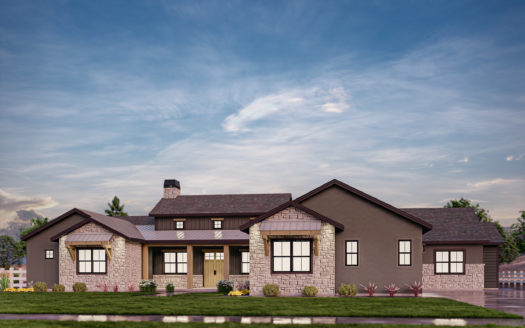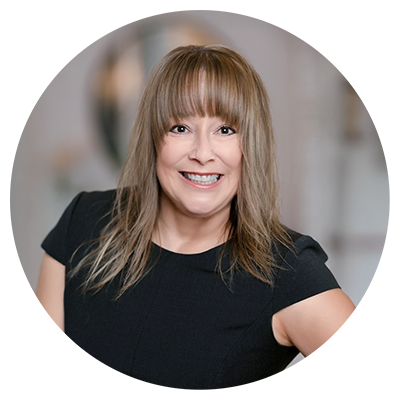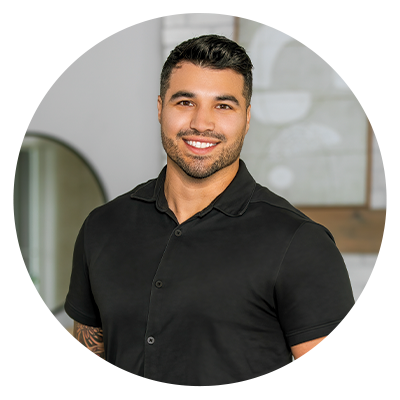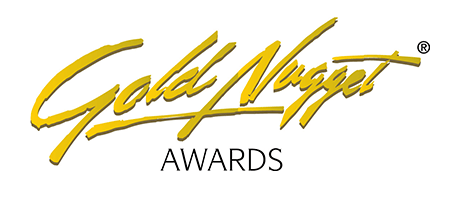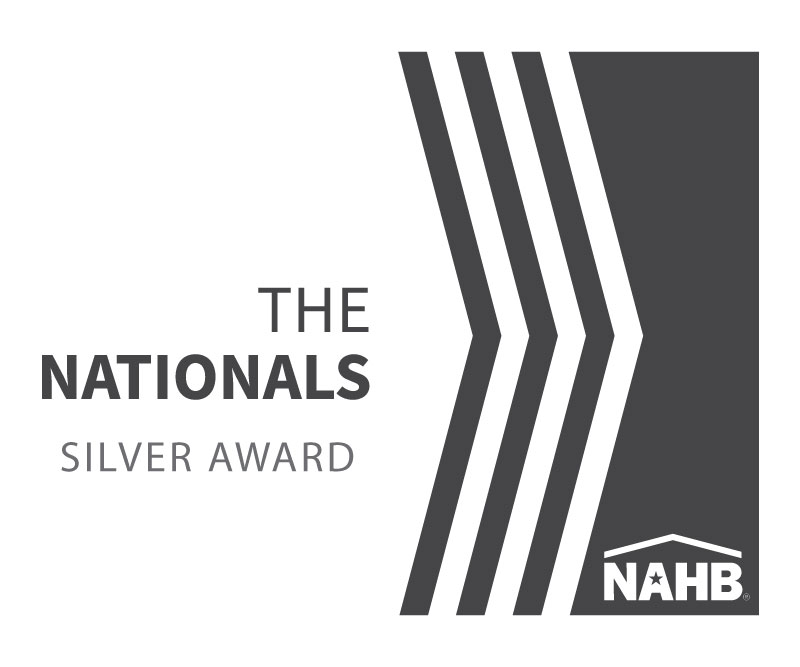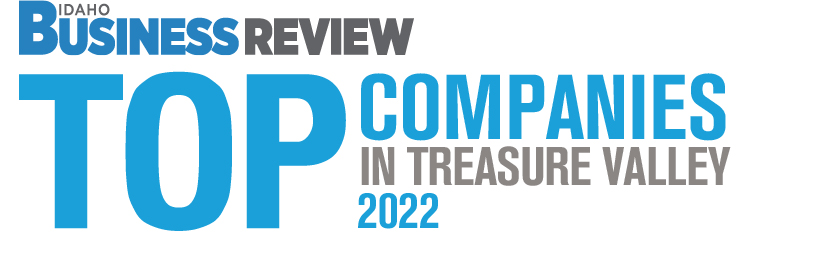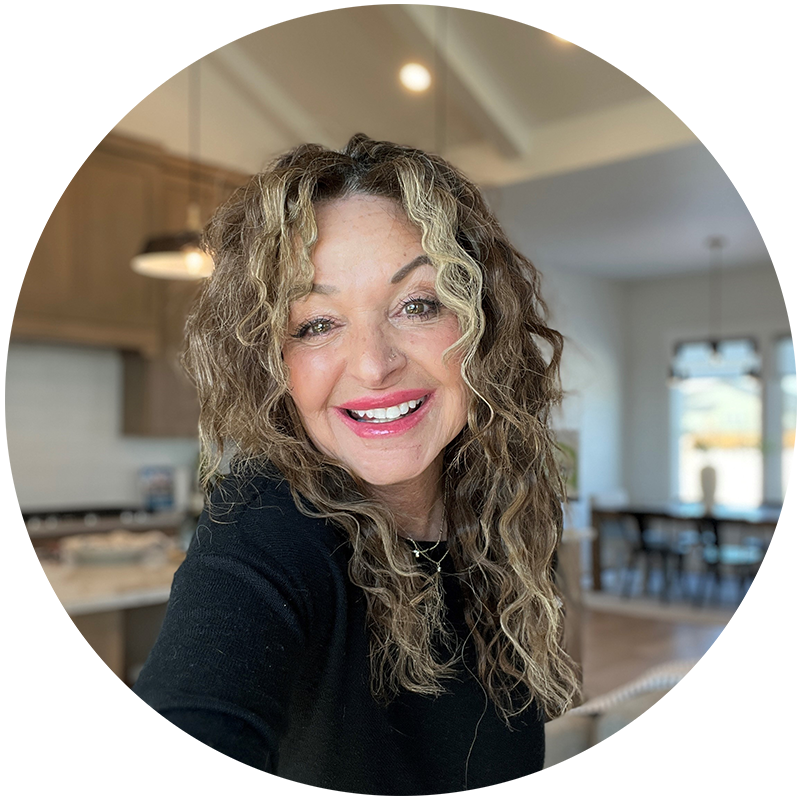Overview
- 3 Bedrooms
- 2.5 Bathrooms
- 3 Garages
- 2,856 ft2
About This Home
The Sagewood is our best-selling single-story home for a reason! The near perfect 3-bed, 2.5-bath combo provides an alluring 2,856 SqFt single-story design. The open concept design, which effortlessly connects the great room, dining room, and kitchen, create the optimal place to gather. The flex room has a wide variety of uses depending on your living needs. The huge master suite with its incredible windows, 9ft ceilings, free-standing tub, and large walk-in closet will have you falling in love with this charming floorplan. The office can easily be converted to a 4th bedroom, depending on your living needs.
*Home photos are similar. Options shown.
The Sales Center for Dry Creek Ranch is located at
13641 N. Sage Grouse Place
(208) 608-2702
Available Sagewood Specs
14293 N. Goldfinch Ave.
Similar Homes
JAKE JOHNSTON
Call or Text | (208) 573-4773
New Home Specialist
Jake@BoiseHunterHomes.com
CARYN HECTOR
Call or Text | (208) 297-2224
New Home Specialist
Caryn@BoiseHunterHomes.com
Bryan Todd
Call or Text | (208) 793-6224
New Home Specialist
Bryan@BoiseHunterHomes.comLatest Listing
7665 W. Diamond Lake Dr. $ 2,244,69813544 N. Ruffed Grouse Way $ 1,599,90014230 N. Goldfinch Ave. $ 1,333,731
Quick Links
Get In Touch
"*" indicates required fields
Copyright © 2025 Boise Hunter Homes. Prices, plans, maps, and renderings subject to change at anytime and are not guaranteed.

