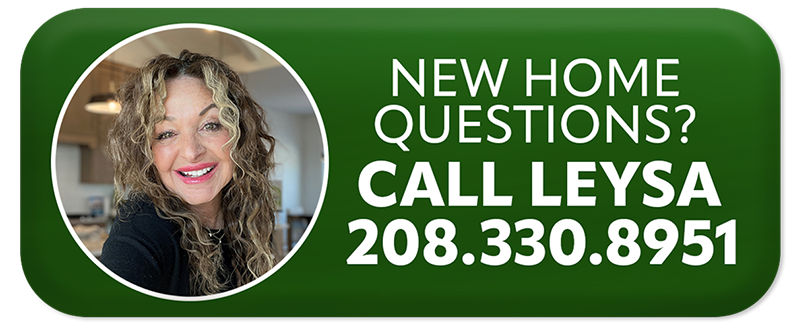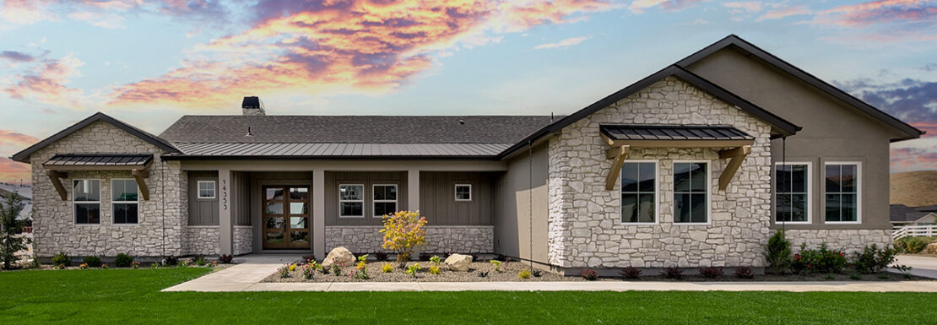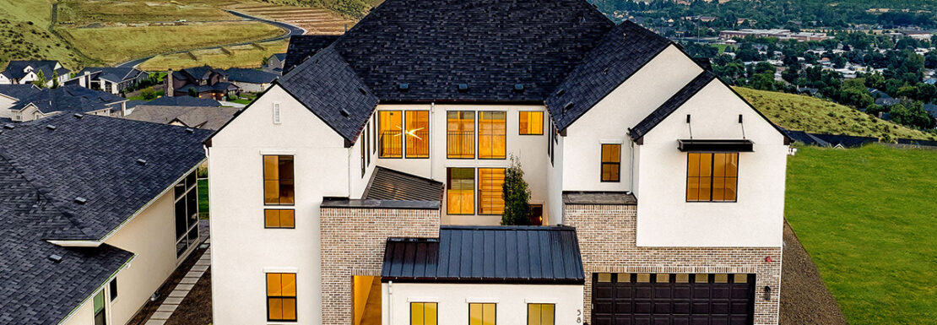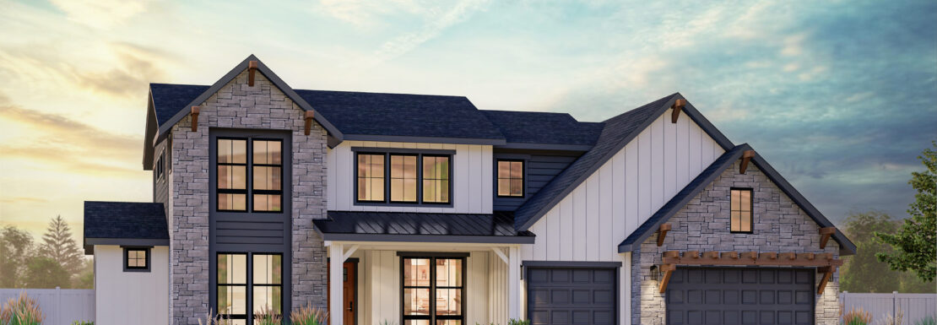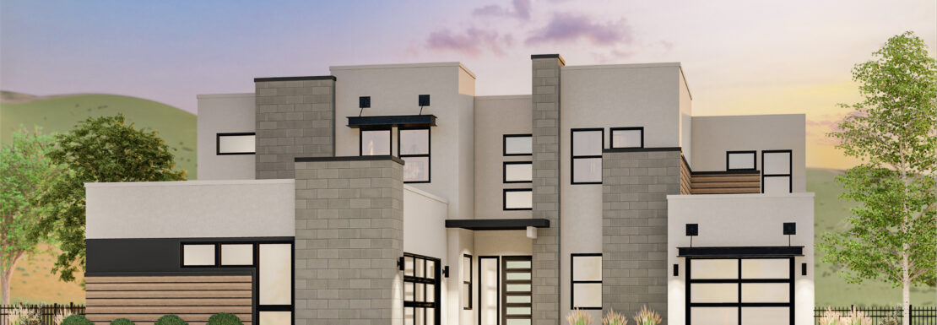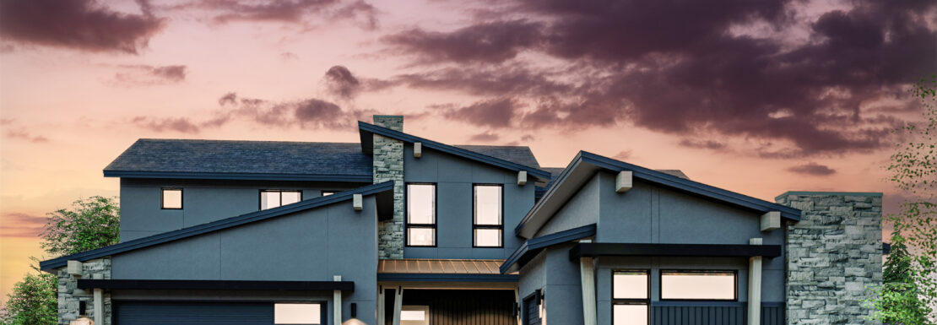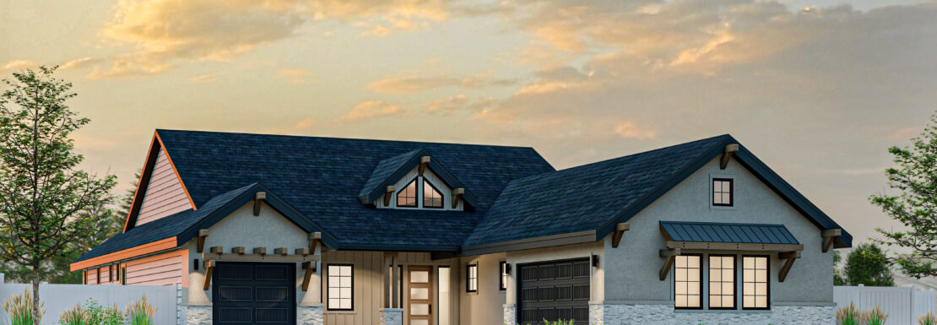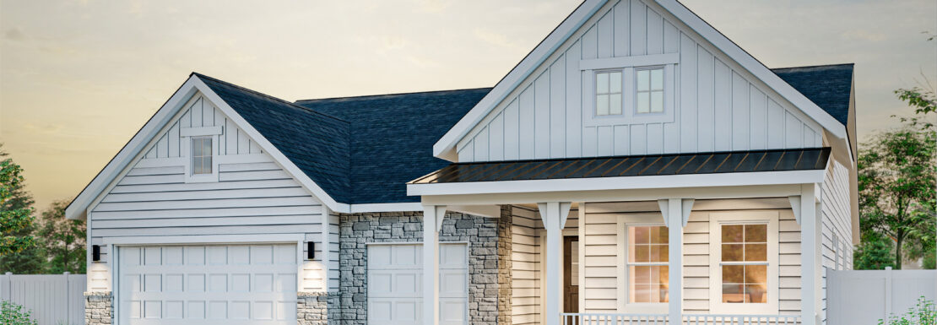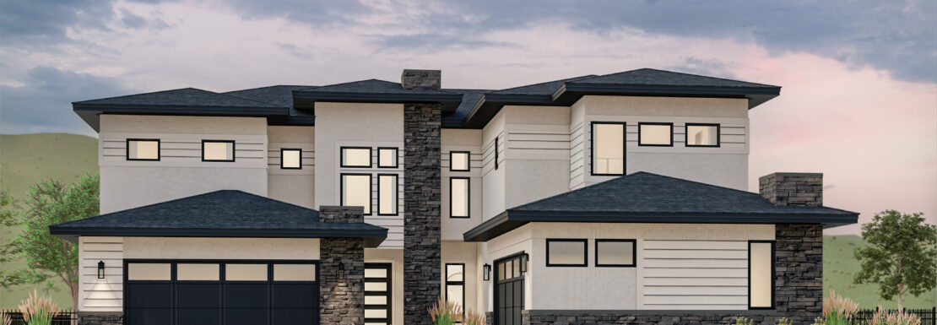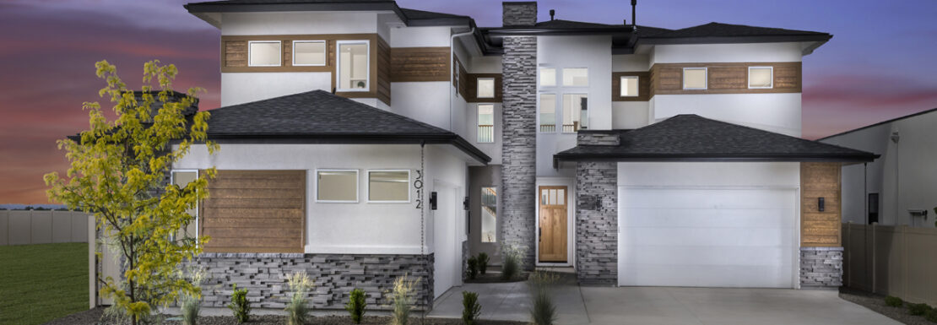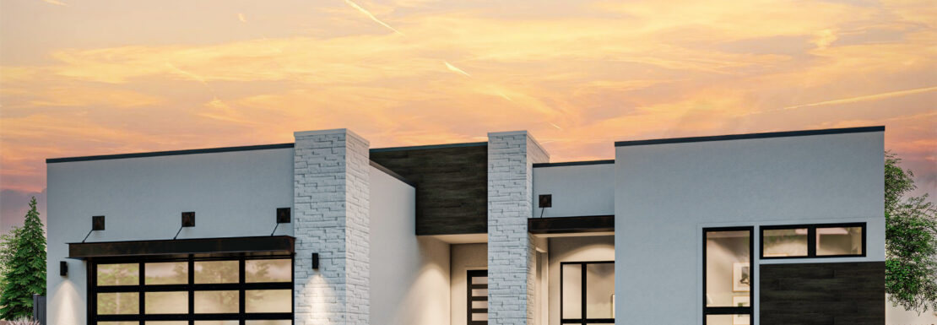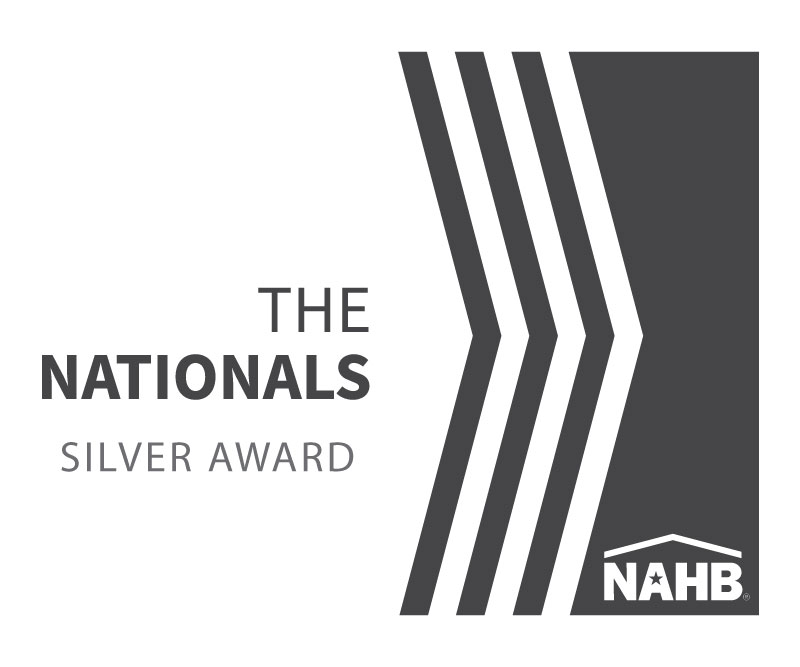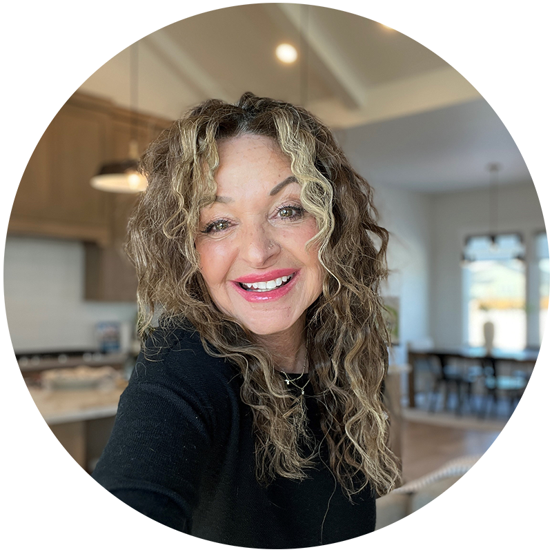Your search results
Blog Archives
14353 N Woodpecker Ave., Boise, ID
This beautiful new home with a boat bay sits on a ½-acre lot in the coveted Estates neighborhood of Dry Creek Ranch. Step inside and enjoy the beautiful front to back views through the home. The great room is filled with natural light flowing into the home from the tall windows and open layout. The covered patio is one of the home’s thoughtful highlights ...5813 E. Marmount Ct., Boise, ID
If you're looking for something grand in your next home, look no further than this rim lot Carrara with endless views over Boise all from luxury foothill community of Harris North. The back of the home aligns the luxurious kitchen, dining room, great room, and club room to combine for over 60 feet of seamless openness and unobstructed views. This home is built to ...Plateau
The architectural detail, window placement, and perfect blend of modern and rustic all make the design of The Plateau floorplan absolutely stunning. The L-shaped kitchen island contains the cooktop as well as the sink. The enormous kitchen pantry, the dedicated grilling area off of the dining room and the large covered patio are just a few of the features that set this home apart ...Shoshone Harris North
Looking for a home with a high bed count and incredible finishes? Check out The Shoshone! The Shoshone floorplan is a spacious two-story, 5 bedroom, 4 bathroom, 4,112 SqFt home. The main entry opens to the expansive Dining Room filled with natural light from the oversized glass patio sliders and is conveniently open to the spacious great room and kitchen. The luxurious master suite ...Tablerock Sky Mesa
This Tablerock floorplan does not disappoint! The grand two-story entry invites you into the great room with an expansive window wall. The kitchen and dining rooms are open to the great room with access to the covered patio, offering a great space for entertaining. The master suite features stunning windows and a radiant master bath that includes free-standing tub and a large walk-in shower. ...Summit Sky Mesa
Step into the Summit floorplan with its stunning great room boasting a wall of windows capturing the beautiful backyard views with access to the rear covered porch. The adjoining kitchen is perfect for entertaining with its large center island, roomy pantry, handsome cabinetry, and extensive counterspace. The master suite is elevated by its size, windows, and the master bath showcases a free-standing tub with ...Pinyon Sky Mesa
The Pinyon is a beautiful single-story home with a super versatile and enjoyable floorplan. Efficiently designed at 2,684 SqFt, this home includes 4 bedrooms, 3 bathrooms, and a 3-car garage. As you enter the home, you'll be impressed by the long and open entry with tall tray ceilings leading your eyes all the way to the covered back patio and scenic backyard. The master ...Highland Harris North
The Highland floor plan is a spacious two-story, 4 bedrooms, 3.5 bathrooms, 3,590 SqFt home. As you walk into the home, you will be amazed by the high level of included new home features. The main entry opens to the expansive dining room filled with natural light from the 20-foot wall of windows and conveniently opens to the spacious kitchen and great room. The ...Highland Sky Mesa
The Highland floor plan is a spacious two-story, 4 bedrooms, 3.5 bathrooms, 3,590 SqFt home. As you walk into the home, you will be amazed by the high level of included new home features. The main entry opens to the expansive dining room filled with natural light from the 20-foot wall of windows and conveniently opens to the spacious kitchen and great room. The ...Cottonwood Harris North
You’ll love this single-story stunner, which showcases a 20’ vaulted ceiling through the great room. Luxurious finishes and a beautiful master suite featuring massive windows, free-standing tub, large walk-in closet, and private access to the covered patio. The chef’s kitchen and expanded dining room benefit from the natural light and open layout of the home. SEE THE FLOORPLAN *Home photos are similar. Options shown. ...Quick Links
Get In Touch
"*" indicates required fields
Copyright © 2025 Boise Hunter Homes. Prices, plans, maps, and renderings subject to change at anytime and are not guaranteed.

