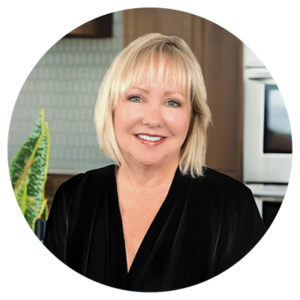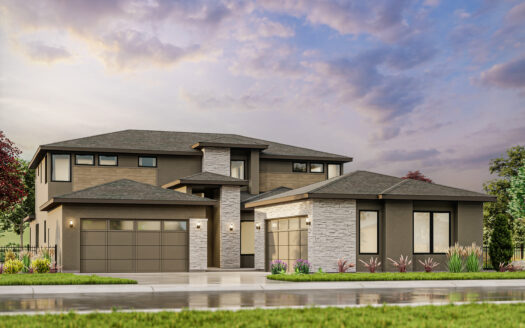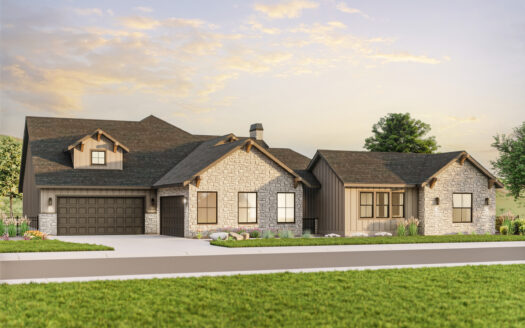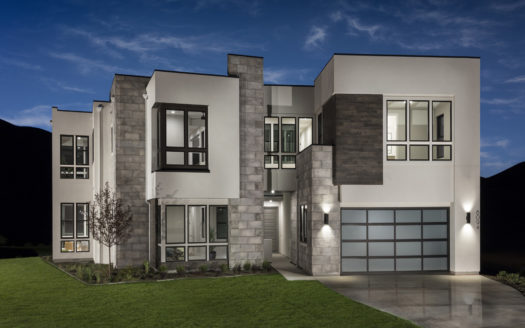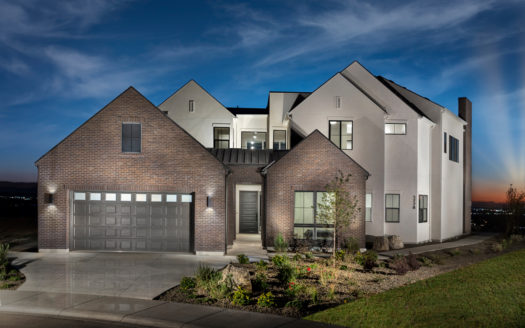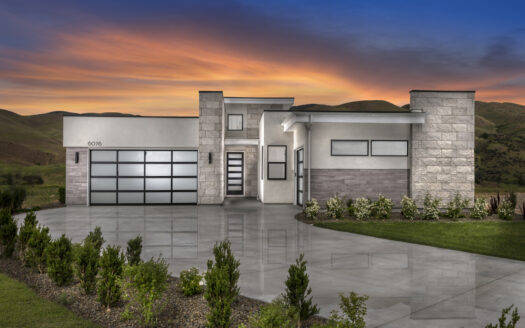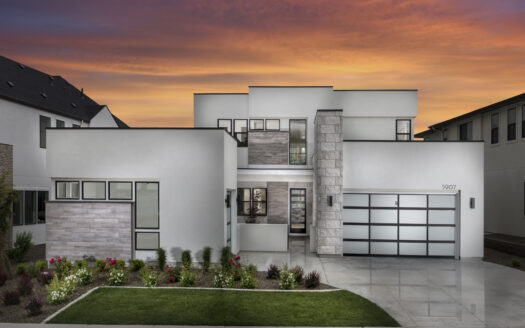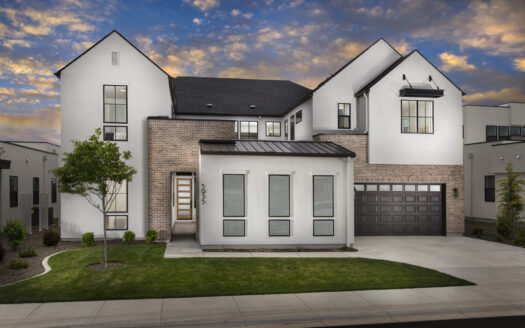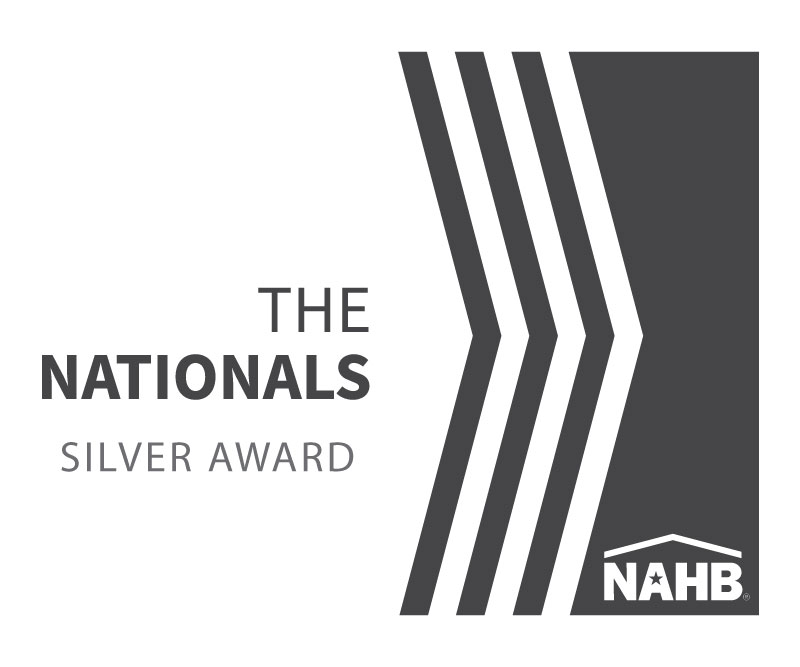LIMITED TIME OFFER! CLOSE BY JULY 31ST FOR A 5.49%* INTEREST RATE! LEARN MORE
HARRIS RIDGE
selling now
NOW SELLING
11am-6pm (Mondays 1-6pm)
(208) 982-0944
The Sales Center for Harris Ridge is currently located at our Harris North Community:
5935 E. Marmount Ct., Boise
Timeless Views • Stunning Architecture • Iconic Location
Located high in the foothills, a collection of new homes rests along the ridge, overlooking the thriving cityscape and serene river below. The natural setting offers access to over 200 miles of trails, and is minutes from Boise’s finest dining, shopping, and entertainment. Designed in partnership with world-class architect Mike Woodley, the homes at Harris Ridge embody a contemporary look and feel, with bold lines, spacious floorplans, and resort-inspired amenities that echo the rolling landscape.
Schedule a tour
Let us know when you are coming, and we will be happy to give you a private tour of our homes and community.
"*" indicates required fields
Views • Homes • Adventure
Wake up to panoramic scenes of the Barber Valley and Boise River, or look west and take in the cityscape mosaic. With the rolling foothills as your backdrop, the view here doesn’t just inspire—it captivates. The natural setting offers access to some of the best recreation that Boise has to offer. Explore over 200 miles of hiking and biking trails through the Boise Foothills, swim in the community’s luxury pool (coming soon), fish and float on the nearby Boise River, tee off at Warm Springs Golf Course, or hit the slopes at Bogus Basin.
Meet The Harris Ridge Team
TOUR MODEL HOMES TODAY
Open Daily 11am – 6pm
(Monday 1pm – 6pm)
The Model Homes for Harris Ridge are currently located at our Harris North Community:
5935 E. Marmount Ct., Boise
Buildable Floorplans
Designed in partnership with award-winning architect Mike Woodley, each home showcases an open floorplan that creates an undisputed harmony between indoors and outdoors spaces—all while making the most of large homesites and spectacular viewpoints.
Sicily
Milan
Emilia
Verona
Valencia
Siena
Rosato
Carrara
Quick Links
Get In Touch
"*" indicates required fields
Copyright © 2025 Boise Hunter Homes. Prices, plans, maps, and renderings subject to change at anytime and are not guaranteed.

