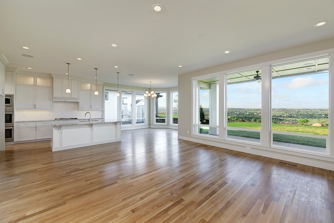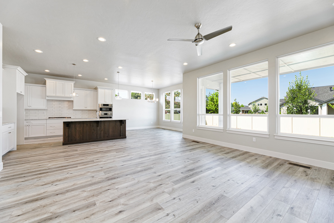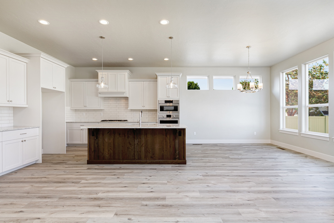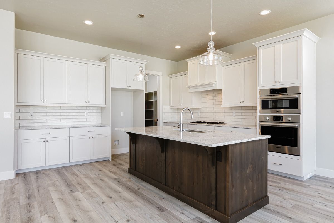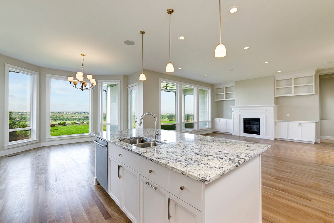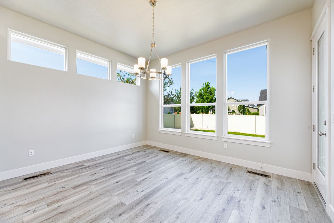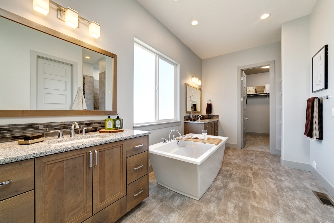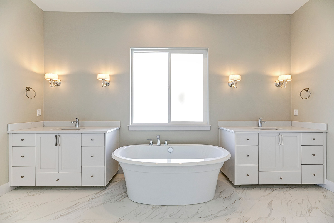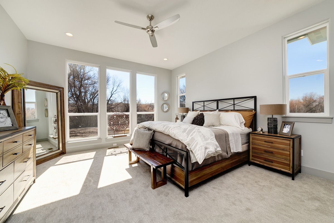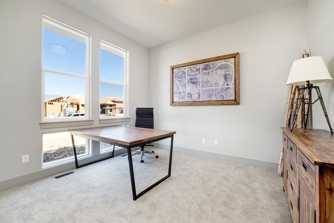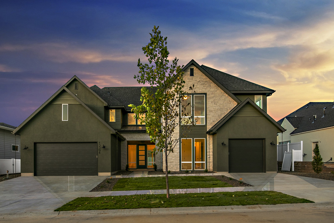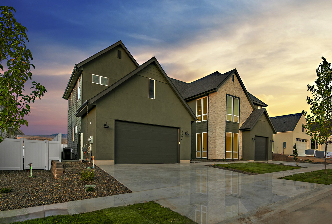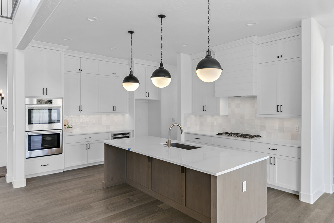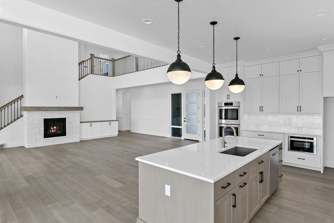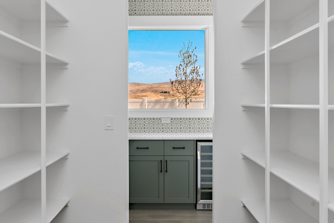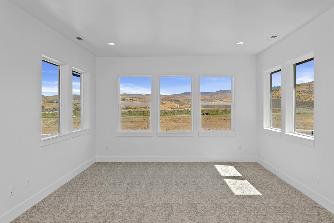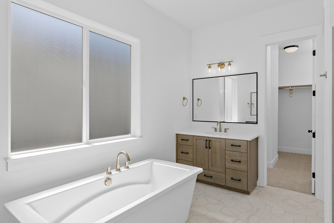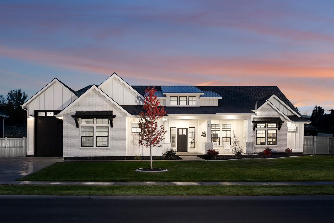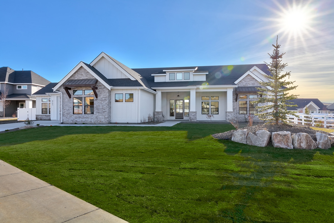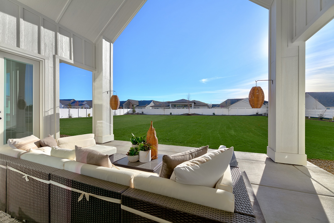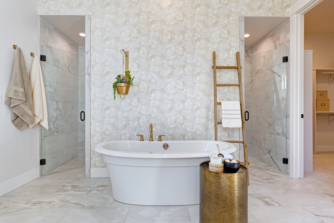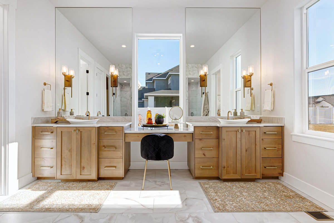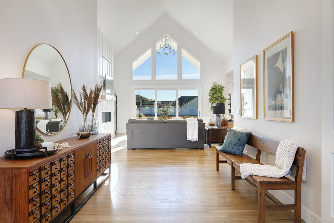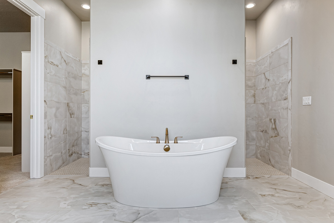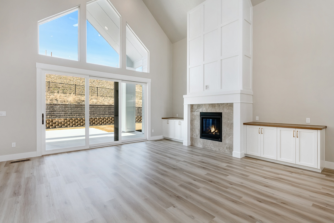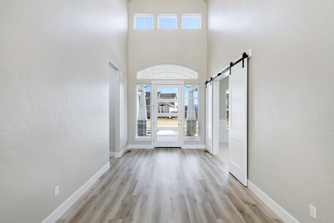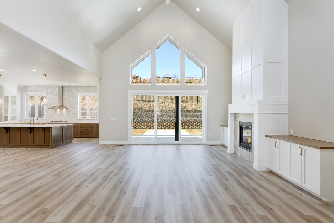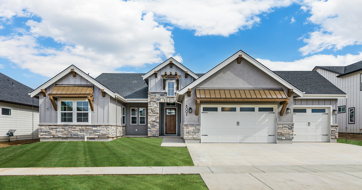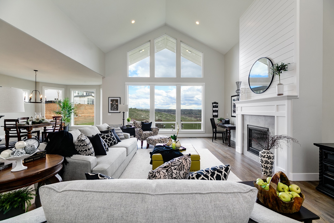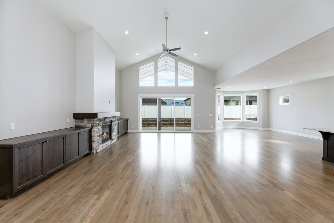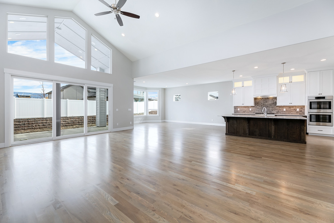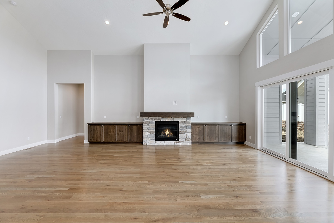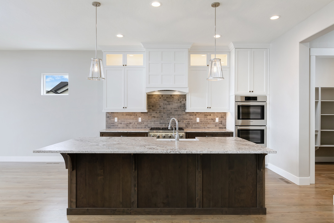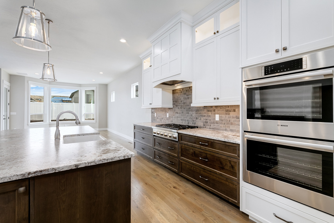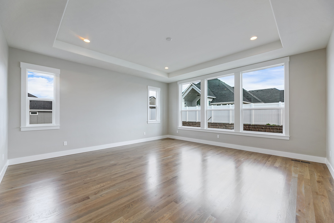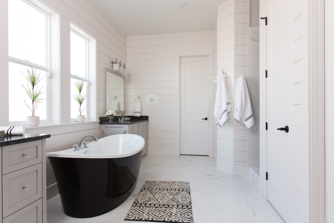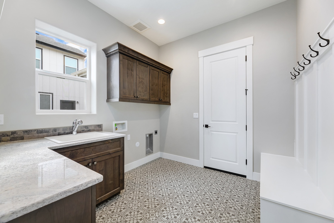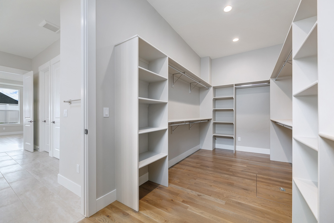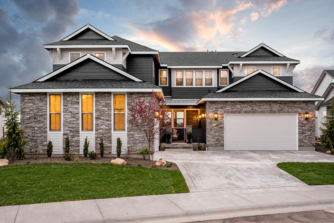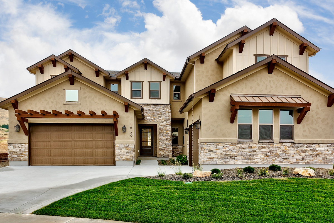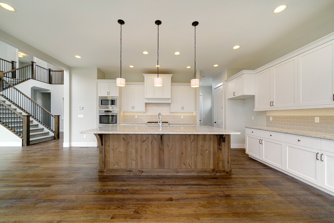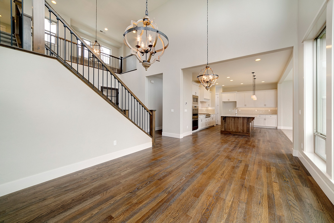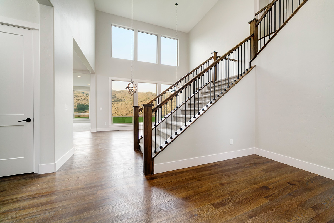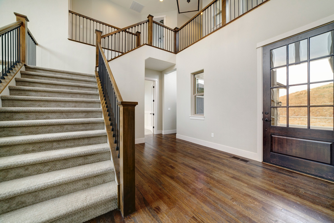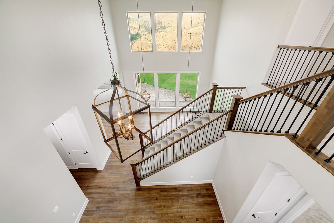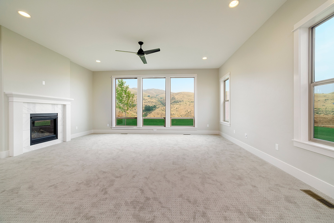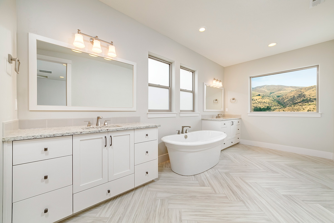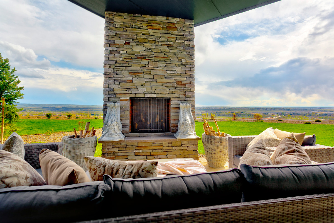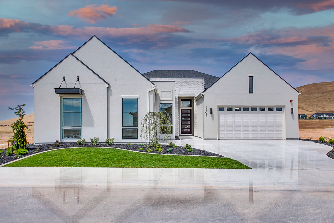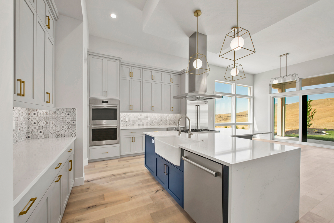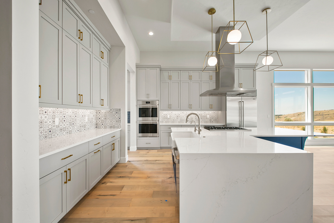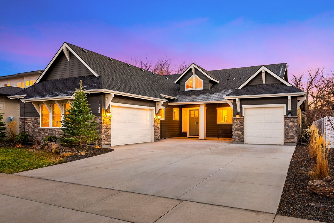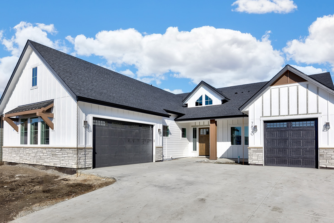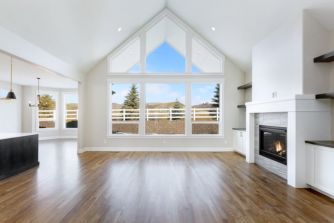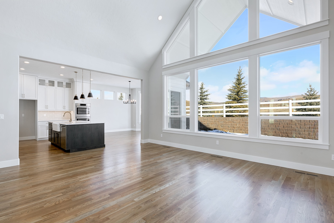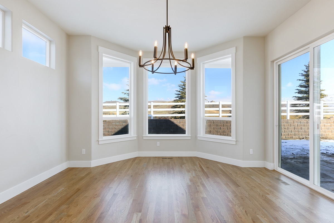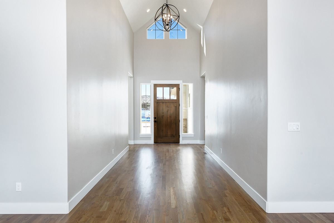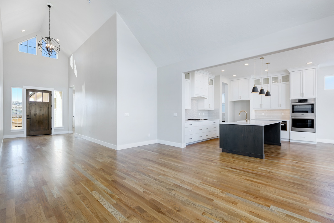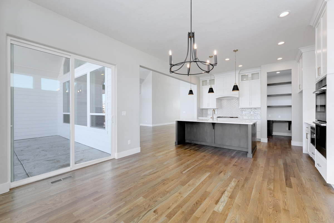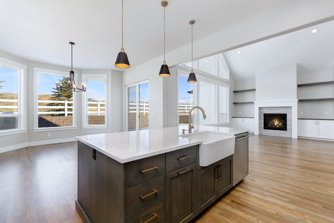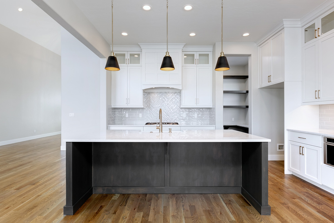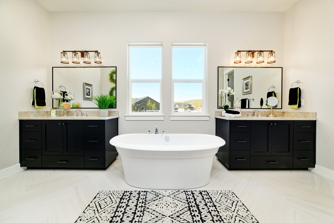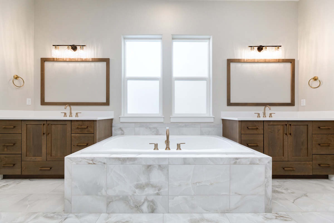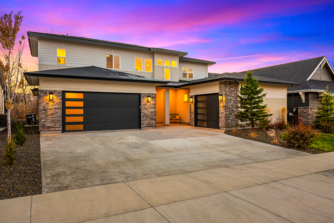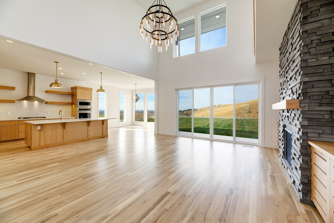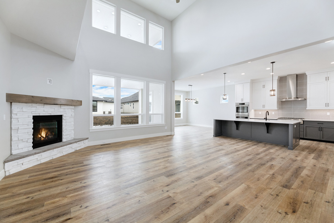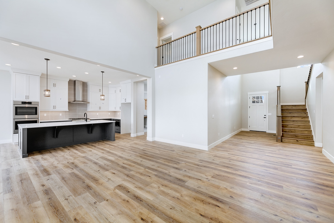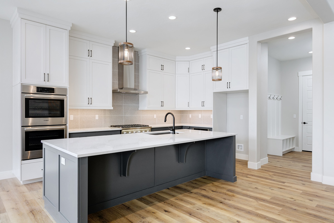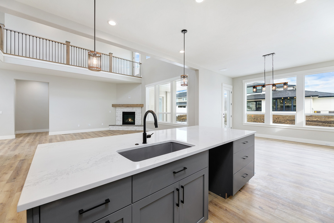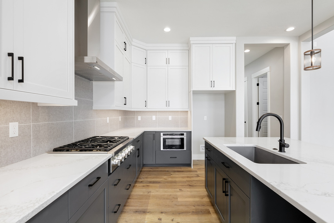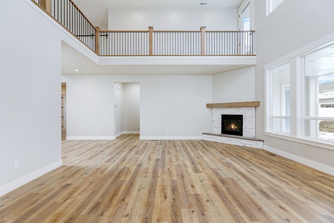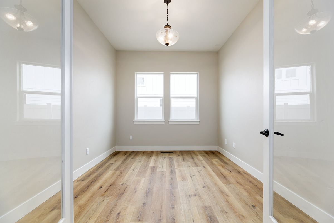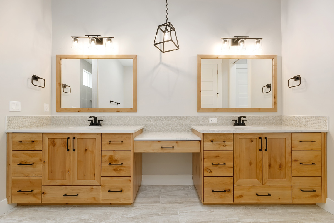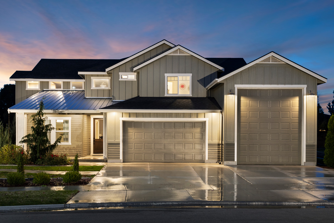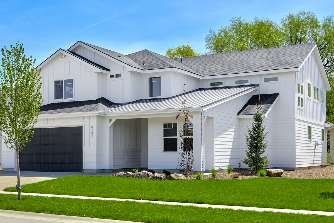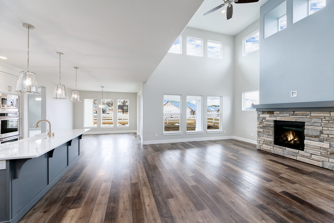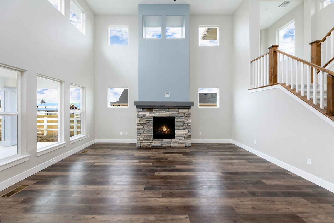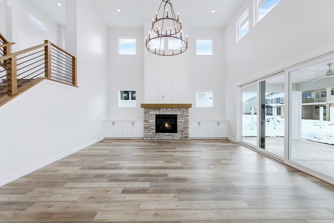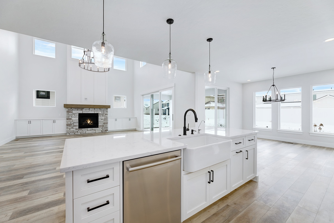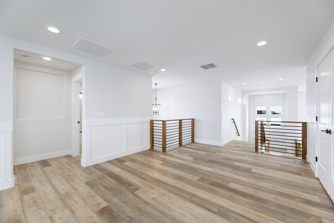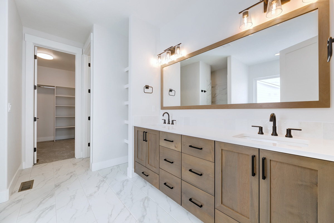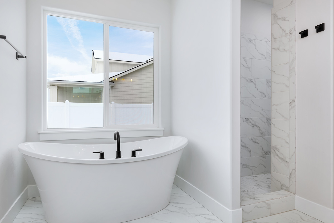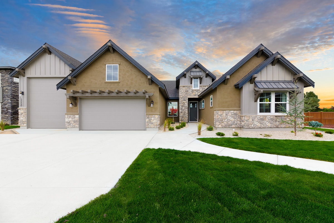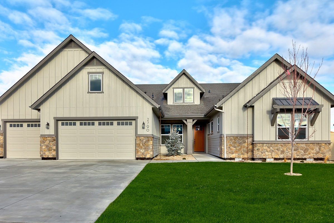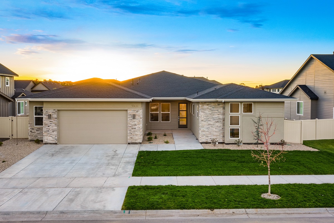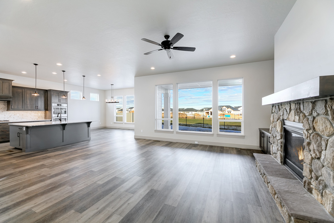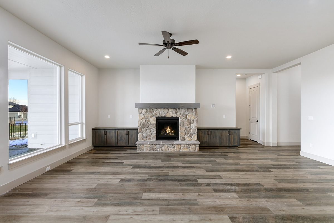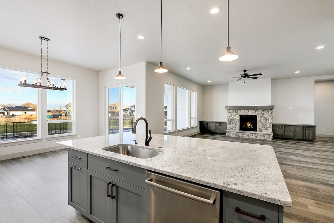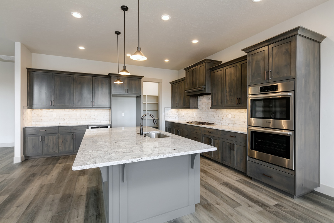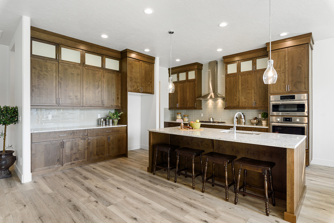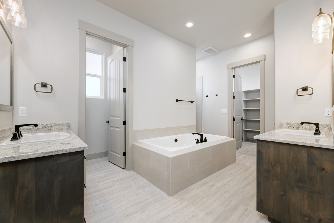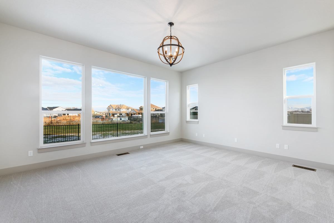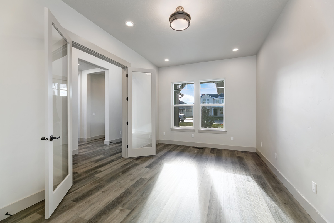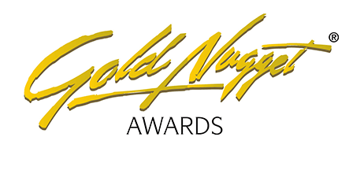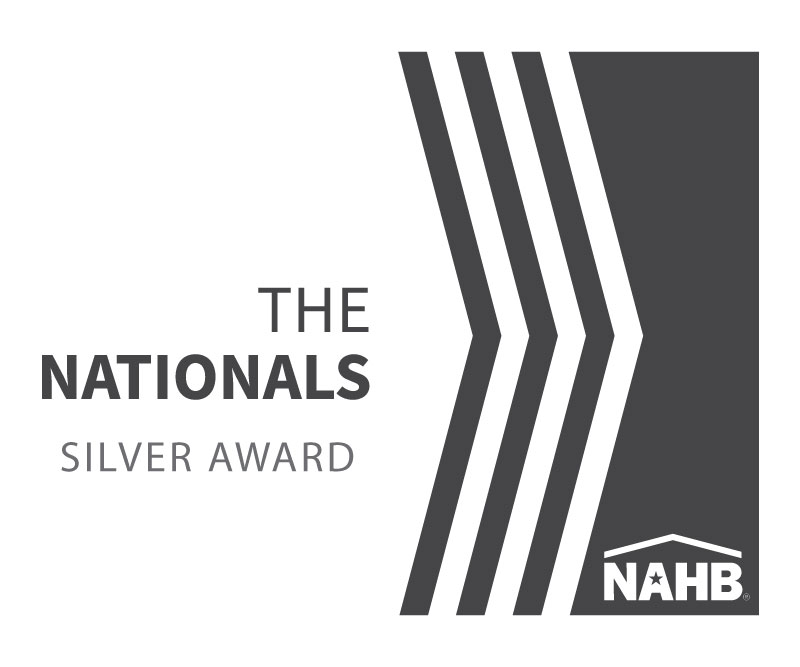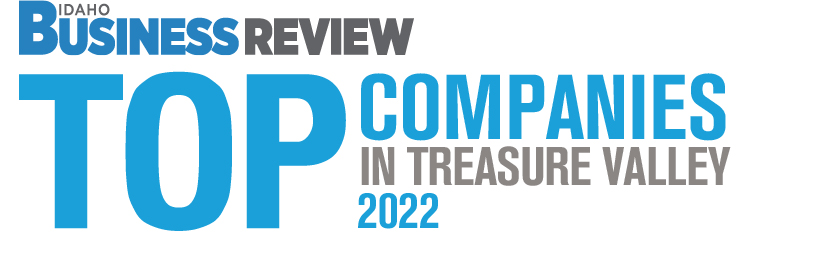- 208.577.5501
- info@boisehunterhomes.com
- Model Homes Open Daily: 11a - 6p
ONLY SIX HOMES LEFT IN SKY MESA! Don’t miss out on these incredible homes and views! See homes here.

Your search results
Our Top Ten Most Popular Floorplans
Our proven floorplans, many designed by world-renown architects, provide the key features that our homebuyers consistently ask for: impressive kitchens, master suites, guest suites, offices, large windows, big garages, and functional spaces for play and recreation. Below you’ll find most popular floorplans we offer.
#10 The Ridgeview
The Ridgeview is a perfect combination of luxury and efficient design. Off the entry is an open office with two bedrooms nearby, tucked away for privacy. Open kitchen and dining space welcome guests with plenty of seating at the center island. The master bath showcases a soaker tub with dueling vanities, a walk-in shower and oversized walk-in closet.
*Home photos are similar. Options shown.
The Ridgeview is a perfect combination of luxury and efficient design. Off the entry is an open office with two bedrooms nearby, tucked away for privacy. Open kitchen and dining space welcome guests with plenty of seating at the center island. The master bath showcases a soaker tub with dueling vanities, a walk-in shower and oversized walk-in closet.
This floorplan is currently available in:
Contact us to learn more about the cost to build this gorgeous floorplan.
Dry Creek Ranch: (208) 608-2702
Sky Mesa: (208) 495-0719
#9 Stanley
The front elevation provides a split driveway, created for private access to the guest suite. The kitchen comes standard with dual butler’s pantries and an elongated island to provide maximize your opportunity to entertain. The main level master suite is truly a retreat of its own with an oversized walk-in shower, highly functional walk-in closet, and a large master bedroom. Upstairs features a loft area and a bonus room.
The front elevation provides a split driveway, created for private access to the guest suite. The kitchen comes standard with dual butler’s pantries and an elongated island to provide maximize your opportunity to entertain. The main level master suite is truly a retreat of its own with an oversized walk-in shower, highly functional walk-in closet, and a large master bedroom. Upstairs features a loft area and a bonus room.
This floorplan is currently only available in Dry Creek Ranch
Contact us to learn more about the cost to build this gorgeous floorplan.
(208) 608-2702
#8 Magnolia
The charming front porch welcomes you home, and the entry draws your eyes from the front of the home all the way to the back of the home with large windows and a covered back patio. The master suite is truly luxurious with its size and high-end features. The open concept great room and kitchen allows for large gatherings. Two additional bedrooms, with an optional guest suite – are perfectly placed to offer an easy flow and functional feel to the home.
The charming front porch welcomes you home, and the entry draws your eyes from the front of the home all the way to the back of the home with large windows and a covered back patio. The master suite is truly luxurious with its size and high-end features. The open concept great room and kitchen allows for large gatherings. Two additional bedrooms, with an optional guest suite – are perfectly placed to offer an easy flow and functional feel to the home.
This floorplan is currently only available in Dry Creek Ranch
Contact us to learn more about the cost to build this gorgeous floorplan.
(208) 608-2702
#7 Cottonwood
The Cottonwood floorplan offers an expansive great room opening to the dining room and impressive kitchen. The rear covered porch extends across the main living areas providing continuity to the outdoor living space along with wonderful views. This home also includes an oversized walk-in pantry, convenient laundry room and an office off the entry.
The Cottonwood floorplan offers an expansive great room opening to the dining room and impressive kitchen. The rear covered porch extends across the main living areas providing continuity to the outdoor living space along with wonderful views. This home also includes an oversized walk-in pantry, convenient laundry room and an office off the entry.
This floorplan is currently available in:
Contact us to learn more about the cost to build this gorgeous floorplan.
Dry Creek Ranch: (208) 608-2702
Sky Mesa: (208) 495-0719
#6 Highland
A remarkable open staircase is the highlight of the soaring entry and dining room in The Highland floorplan. The second floor master bedroom boasts a spa-like master bath with a soaker tub and oversized shower. Other highlights include a roomy guest suite, office, an expansive kitchen, large mud room, and a second floor overlook.
A remarkable open staircase is the highlight of the soaring entry and dining room in The Highland floorplan. The second floor master bedroom boasts a spa-like master bath with a soaker tub and oversized shower. Other highlights include a roomy guest suite, office, an expansive kitchen, large mud room, and a second floor overlook.
This floorplan is currently available in:
Contact us to learn more about the cost to build this gorgeous floorplan.
Dry Creek Ranch: (208) 608-2702
Sky Mesa: (208) 495-0719
#5 Siena
At 4 bedrooms, 3.5 bathrooms, and 3,733 SqFt, this home is anchored by an incredible master suite with massive windows to take in the views, dual vanities, and dual walk-in closets. The expansive great room features a beautiful fireplace and dual multi-slide doors leading to the large covered patio. A glass enclosed Zoom room in addition to a formal office create a vibrant work-from-home option. The club room is the perfect gathering space for the three bedrooms, which are featured near the front of the home.
At 4 bedrooms, 3.5 bathrooms, and 3,733 SqFt, this home is anchored by an incredible master suite with massive windows to take in the views, dual vanities, and dual walk-in closets. The expansive great room features a beautiful fireplace and dual multi-slide doors leading to the large covered patio. A glass enclosed Zoom room in addition to a formal office create a vibrant work-from-home option. The club room is the perfect gathering space for the three bedrooms, which are featured near the front of the home.
This floorplan is currently available in:
Contact us to learn more about the cost to build this gorgeous floorplan.
Dry Creek Ranch: (208) 608-2702
Sky Mesa: (208) 495-0719
#4 Summit
The open foyer of The Summit floorplan leads to a vaulted great room boasting a full wall of windows. The adjoining kitchen has a large center island, roomy pantry, and extensive counter space. The master bath showcases a soaker tub with dual vanities and a walk-in shower. Other highlights include a vaulted covered patio, a bonus room, tech center, and 3-car split garage.
The open foyer of The Summit floorplan leads to a vaulted great room boasting a full wall of windows. The adjoining kitchen has a large center island, roomy pantry, and extensive counter space. The master bath showcases a soaker tub with dual vanities and a walk-in shower. Other highlights include a vaulted covered patio, a bonus room, tech center, and 3-car split garage.
This floorplan is currently available in:
Contact us to learn more about the cost to build this gorgeous floorplan.
Dry Creek Ranch: (208) 608-2702
Sky Mesa: (208) 495-0719
#3 Tablerock
The Tablerock floorplan opens to a two-story entry which leads into the great room. A private study and guest suite are also adjacent to the entry. The kitchen and dining rooms are open to the great room with access to the covered patio, offering great space for entertaining. The second floor has a large loft and two additional bedrooms.
*Home photos are similar. Options shown.
The Tablerock floorplan opens to a two-story entry which leads into the great room. A private study and guest suite are also adjacent to the entry. The kitchen and dining rooms are open to the great room with access to the covered patio, offering great space for entertaining. The second floor has a large loft and two additional bedrooms.
This floorplan is currently available in:
Contact us to learn more about the cost to build this gorgeous floorplan.
Dry Creek Ranch: (208) 608-2702
Sky Mesa: (208) 495-0719
#2 Houston
The Houston is a two-story, 4 bedroom and 3.5 bathroom home. The large covered patio and expansive great room truly set the tone for how spacious this design is, and the master suite on the main level will leave you in awe from its size. This home has character in every room from the storage areas to the Jack and Jill bathroom upstairs.
*Home photos are similar. Options shown.
The Houston is a two-story, 4 bedroom and 3.5 bathroom home. The large covered patio and expansive great room truly set the tone for how spacious this design is, and the master suite on the main level will leave you in awe from its size. This home has character in every room from the storage areas to the Jack and Jill bathroom upstairs.
This floorplan is currently available in:
Contact us to learn more about the cost to build this gorgeous floorplan.
Dry Creek Ranch: (208) 608-2702
Sky Mesa: (208) 495-0719
#1 Sagewood
With the vast great room connected to the dining area and kitchen, you’ll have the perfect place to gather. The endearing master bedroom with master bath and walk-in closet will have you falling in love with this single-level floorplan. Other features include a fireplace, 3 bay tandem garage, office, mud room, oversized pantry and a flex room.
*Home photos are similar. Options shown.
With the vast great room connected to the dining area and kitchen, you’ll have the perfect place to gather. The endearing master bedroom with master bath and walk-in closet will have you falling in love with this single-level floorplan. Other features include a fireplace, 3 bay tandem garage, office, mud room, oversized pantry and a flex room.
This floorplan is currently available in:
Contact us to learn more about the cost to build this gorgeous floorplan.
Dry Creek Ranch: (208) 608-2702
Sky Mesa: (208) 495-0719
Ready to Get Started?
Contact us today!
(208) 741-6149
"*" indicates required fields
Quick Links
"*" indicates required fields
Copyright © 2024 Boise Hunter Homes. Prices, plans and DCR Community Center renderings subject to change at anytime and are not guaranteed.


