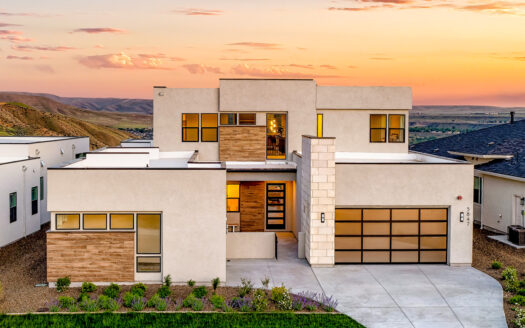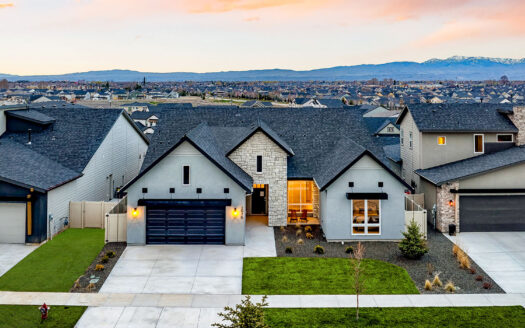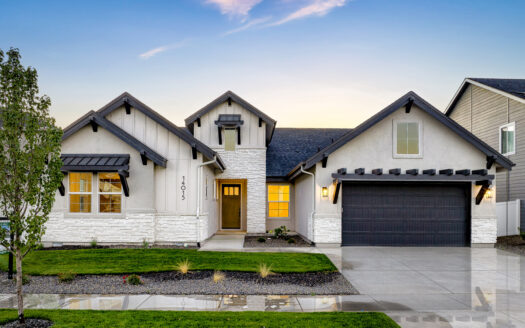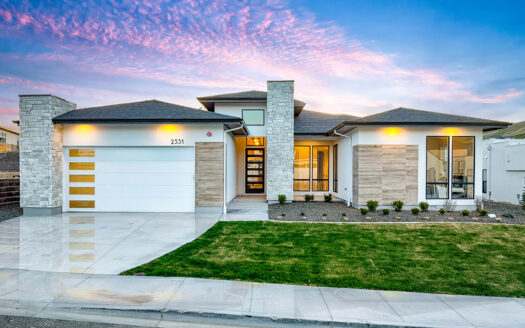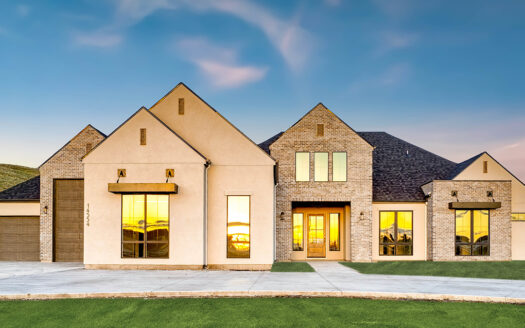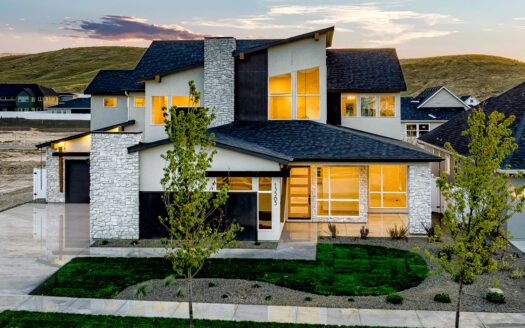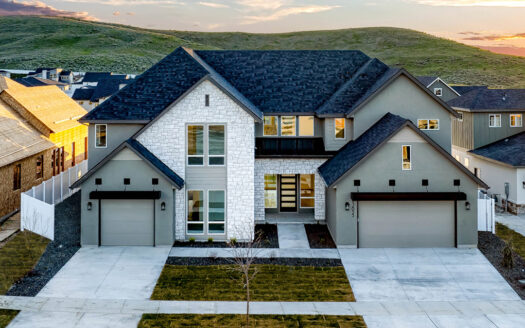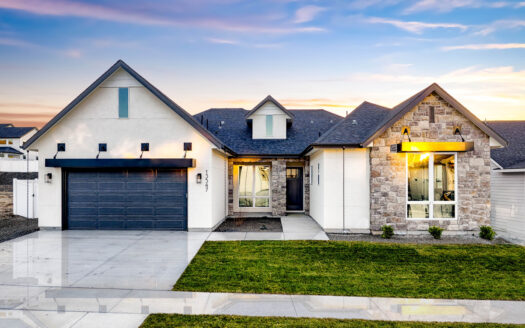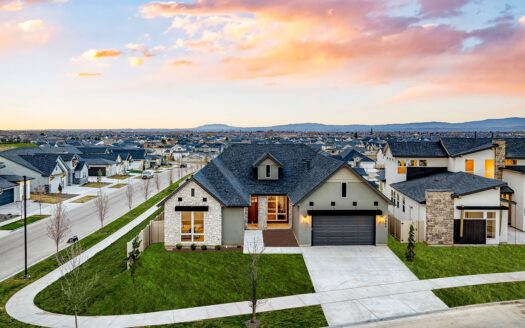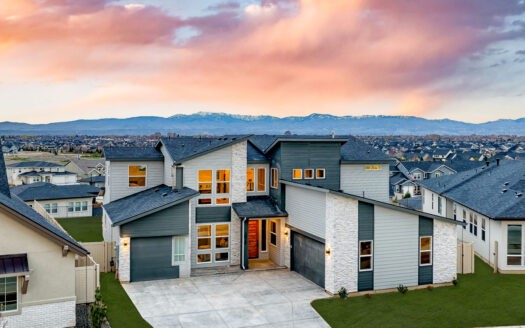- 208.577.5501
- info@boisehunterhomes.com
- Model Homes Open Daily: 11a - 6p
ONLY SIX HOMES LEFT IN SKY MESA! Don’t miss out on these incredible homes and views! See homes here.
Brookside at River Park Estates
Move-In Ready
Boise
All Communities
click to enable zoom
loading...
We didn't find any results
open map
View
Roadmap
Satellite
Hybrid
Terrain
My Location
Fullscreen
Prev
Next
All Communities
- Areas
- All Communities
- Brookside At River Park Estates
- Creekside At Dry Creek Ranch
- Dry Creek Ranch
- Estates At Dry Creek Ranch
- Harris North
- Hills At Dry Creek Ranch
- Lakeshore At River Park Estates
- River Park Estates
- Sky Mesa
Min. Bed
- Min. Bed
- 1
- 2
- 3
- 4
- 5
- 6
- 7
- 8
- 9
- 10
Min. Bath
- Min. Bath
- 1
- 2
- 3
- 4
- 5
- 6
- 7
- 8
- 9
- 10
We found 1cc 0 results.
Oldest first
- Price High to Low
- Price Low to High
- Newest first
- Oldest first
- Newest Edited
- Oldest Edited
- Bedrooms High to Low
- Bedrooms Low to high
- Bathrooms High to Low
- Bathrooms Low to high
- Default
Move-In Ready Homes
5847 E. Marmount Ct., Boise, ID
$ 1,999,990
5 Beds
4.5 Baths
4,535 ft2
2976 E. Parulo Dr., Meridian, ID
$ 1,169,900
3 Beds
2.5 Baths
3,151 ft2
14015 N. Elk Track Avenue, Boise, ID
$ 946,900
3 Beds
2.5 Baths
2,856 ft2
2531 S. Grebe Ave., Boise, ID
$ 1,374,900
3 Beds
2.5 Baths
3,050 ft2
14554 N. Power Way, Boise, ID
$ 2,124,900
4 Beds
3.5 Baths
3,439 ft2
13565 N. Blue Grouse Pl., Boise, ID
$ 1,256,000
4 Beds
3.5 Baths
4,273 ft2
13655 N. Ruffed Grouse Way, Boise, ID
$ 1,429,900
5 Beds
4 Baths
4,502 ft2
13547 N. Tierra Linda Way, Boise, ID
$ 1,046,880
3 Beds
3.5 Baths
3,000 ft2
2884 E. Parulo Drive, Meridian, ID
$ 1,249,900
3 Beds
2.5 Baths
3,076 ft2
2928 E. Parulo Drive, Meridian, ID
$ 1,399,900
5 Beds
4 Baths
4,161 ft2
Listings
Map View

