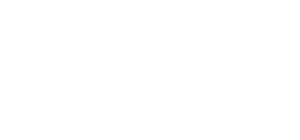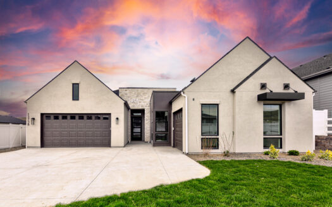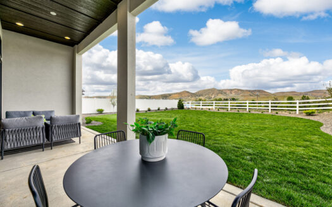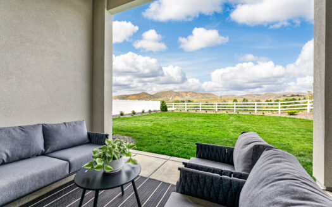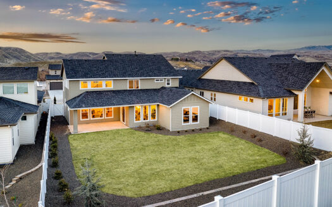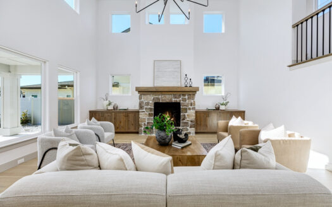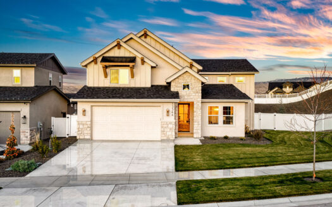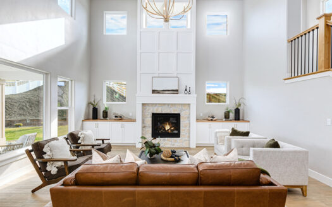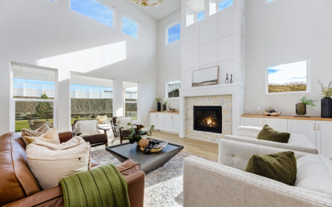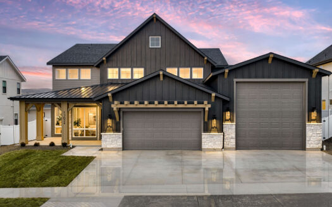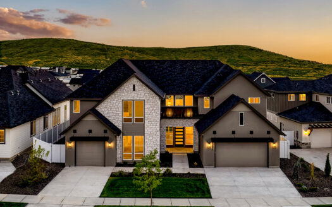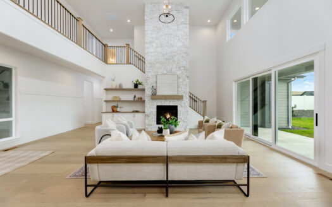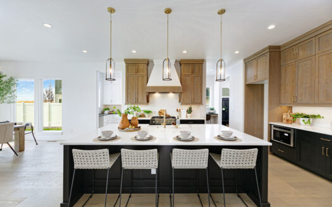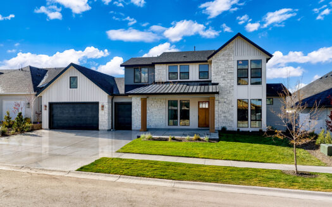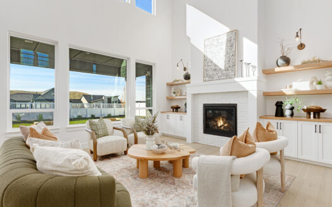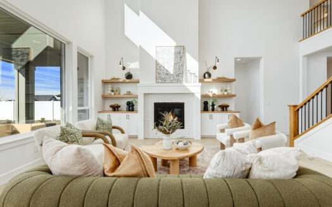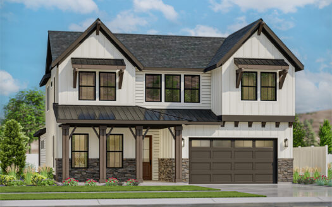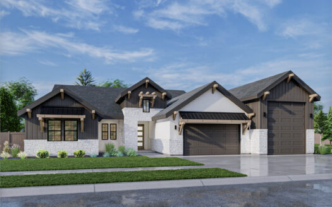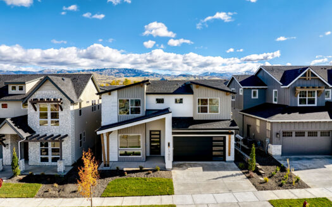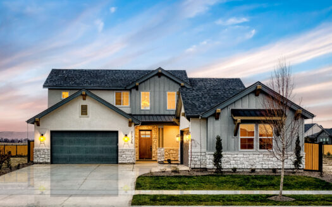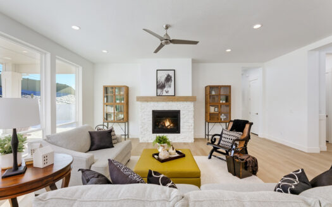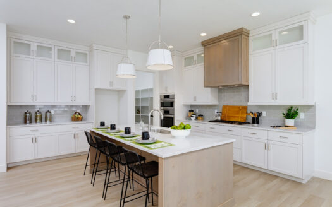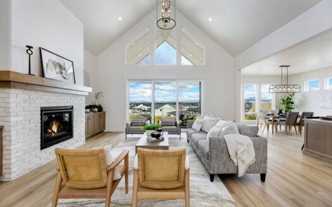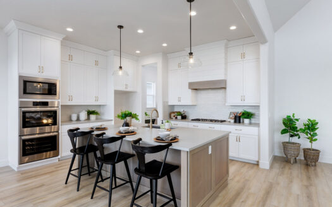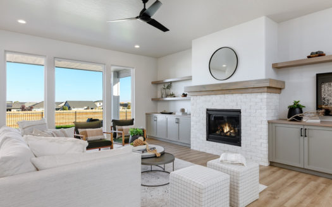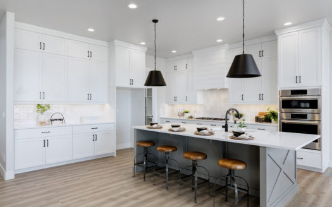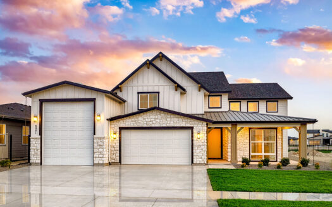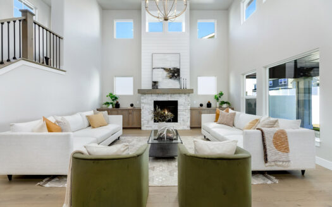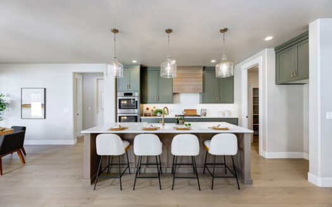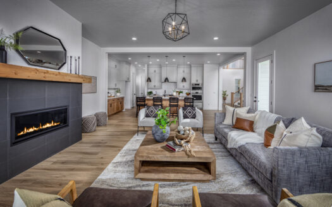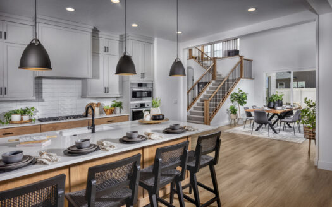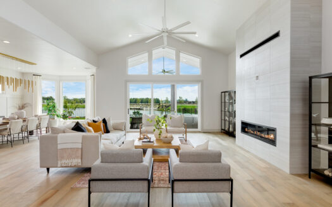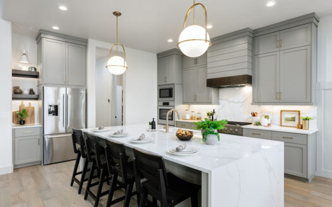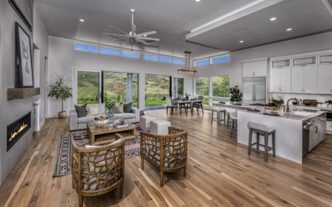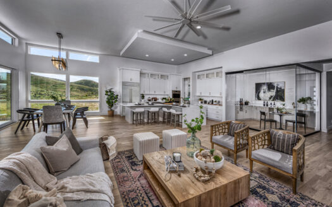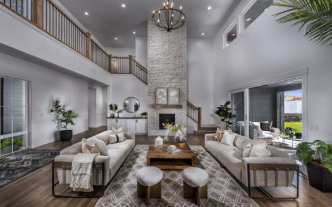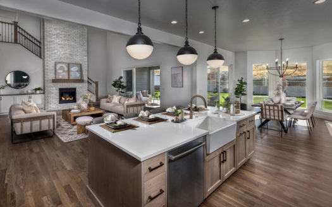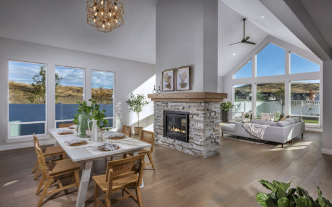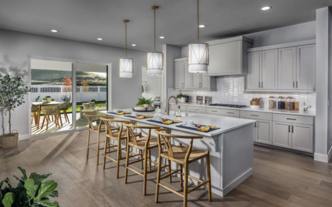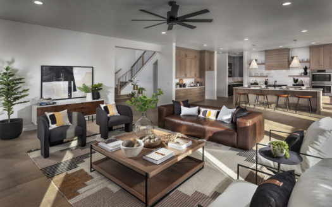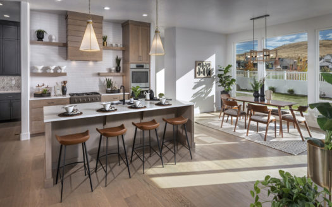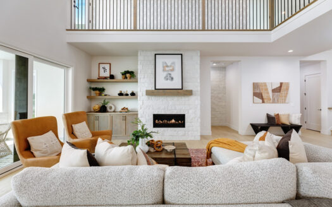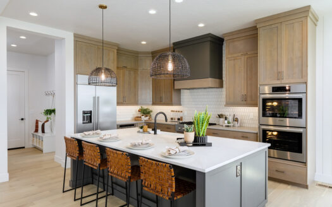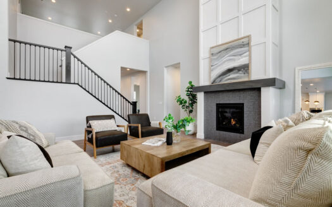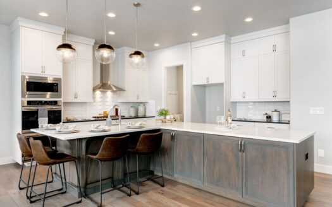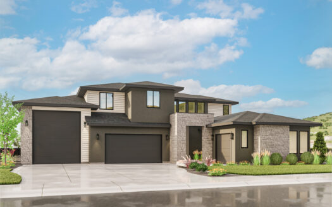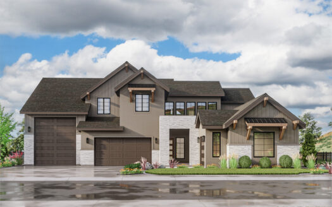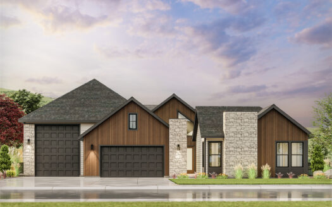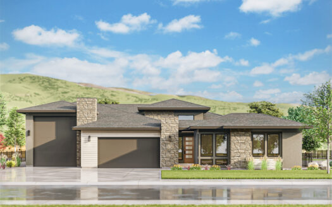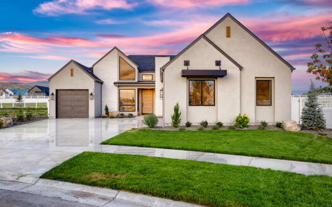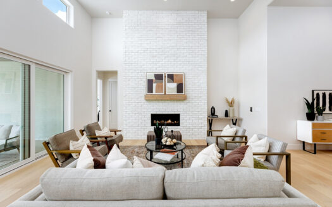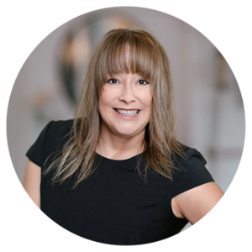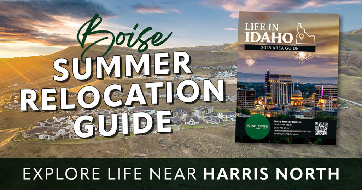Your search results

TOUR OUR FOUR MODEL HOMES TODAY
Open Daily 11am-6pm
(Except Mondays 1-6pm)
The Sales Center for Dry Creek Ranch is located at:
13641 N. Sage Grouse Place
New Floorplans, New Adventures
The Hills at Dry Creek Ranch is the beginning of a multi-phase neighborhood of luxurious single-family homes. The Hills offers a gorgeous setting nestled in the Dry Creek Valley. Many upcoming exclusive homesites feature views of Stack Rock and Bogus Basin. As build-out of this area of Dry Creek Ranch continues, a direct connection will be made to the Eagle Bike Park. Not to mention, a brand new line of floorplans have been created exclusively for this neighborhood. Enjoy all the amenities of Dry Creek Ranch and the secluded feel that’s available in The Hills.
Dry Creek Ranch clubhouse is now open! This is a beautifully manicured 5-acre site, featuring pickleball, basketball, and volleyball courts, a soccer field, pool, and an 8,840 SqFt. clubhouse, complete with unprecedented amenities.
The Hills READY NOW
swipe to see more
13758 N. Ruffed Grouse Way
$ 1,499,900
Step into the Siena, a stunning single-story home on a premium view lot. Through the spaci ...
Step into the Siena, a stunning single-story home on a premium view lot. Through the spacious entry, find the well-lit office with double doors and the nearby c ...
9295 W. Sooty Grouse Ct.
$ 1,129,900
Located in the desirable Hills at Dry Creek Ranch, this Houston home offers virtually ever ...
Located in the desirable Hills at Dry Creek Ranch, this Houston home offers virtually every feature and option you could want, including a shop inside the 3-car ...
13544 N. Ruffed Grouse Way
$ 1,129,900
Located in the desirable Hills at Dry Creek Ranch, this Houston home offers virtually ever ...
Located in the desirable Hills at Dry Creek Ranch, this Houston home offers virtually every feature and option you could want. Just inside, the long entryway op ...
Dry Creek Ranch
Ready April '26
13624 N. Ruffed Grouse
$ 1,494,330
Nothing says “Idaho” like an RV garage. Located in the gorgeous Eagle foothills, this Elkh ...
Nothing says “Idaho” like an RV garage. Located in the gorgeous Eagle foothills, this Elkhorn home is your hub for recreation. Past the covered wraparound porch ...
Dry Creek Ranch
Ready February '26
13339 N. Hazel Grouse Way
$ 1,337,557
This Stanley home offers a bold, open layout designed to showcase light, flow, and flexibi ...
This Stanley home offers a bold, open layout designed to showcase light, flow, and flexibility. Just past the entry, the home opens to the great room, featuring ...
45
Dry Creek Ranch
Ready Now
13623 N. Ruffed Grouse Way
$ 1,368,629
Situated in the highly desirable Dry Creek Hills, the Plateau home features oversized room ...
Situated in the highly desirable Dry Creek Hills, the Plateau home features oversized rooms and high-end finishes throughout. Step into the impressive great roo ...
36
Dry Creek Ranch
Ready February '26
9121 W. River Otter Dr.
$ 890,194
This two-story Pine home offers one of the most compelling price points in Dry Creek Ranch ...
This two-story Pine home offers one of the most compelling price points in Dry Creek Ranch and enjoys unparalleled access to the neighborhood’s top amenities, i ...
Dry Creek Ranch
Ready May '26
13387 N. Tierra Linda Way
$ 1,193,680
Located in the Boise Foothills, this home includes an RV garage and a spacious layout desi ...
Located in the Boise Foothills, this home includes an RV garage and a spacious layout designed for everyday living. A tall, welcoming entry opens to a large gre ...
41
Dry Creek Ranch
Ready June '26
9127 W. River Otter Dr.
$ 945,549
This two-story Aspen home offers one of the most compelling price points in Dry Creek Ranc ...
This two-story Aspen home offers one of the most compelling price points in Dry Creek Ranch and enjoys unparalleled access to the neighborhood’s top amenities, ...
Dry Creek Ranch
Ready July '26
9262 W. Sooty Grouse Ct.
$ 1,460,912
New Tablerock home in the desirable Hills neighborhood with no rear neighbors! Enter throu ...
New Tablerock home in the desirable Hills neighborhood with no rear neighbors! Enter through the covered porch, past the entry and into a great room that boasts ...
Available Hills Floorplans
Dry Creek Ranch
Cottonwood
You’ll love this single-story stunner, which showcases a 20’ vaulted ceiling through the g ...
You’ll love this single-story stunner, which showcases a 20’ vaulted ceiling through the great room, perfectly capturing the views of Bogus Basin and Stack Rock ...
Dry Creek Ranch
Dry Creek Ranch
Available Lots
Meet our Dry Creek Ranch Team
Call or text: 208-330-8951

Dry Creek Ranch is all about creating a one-of-a-kind living experience. It all started with a dream to develop Idaho’s first truly sustainable community, with a focal point on healthy living. This means residents and members of the surrounding communities will have the chance to sign up to receive produce that is planted, raised, and harvested right from Dry Creek Ranch’s property.


